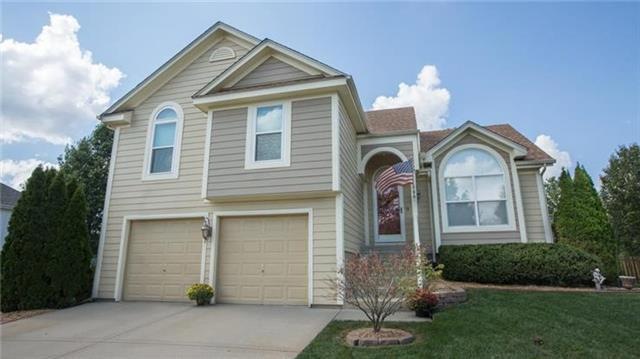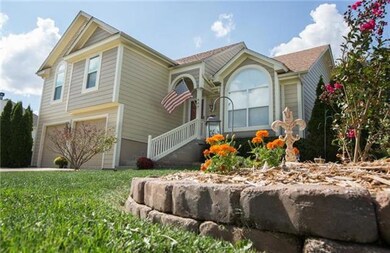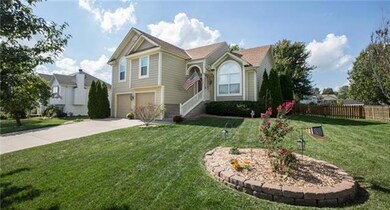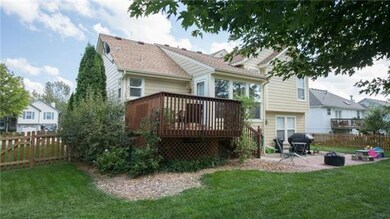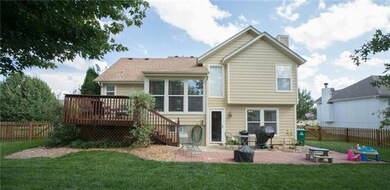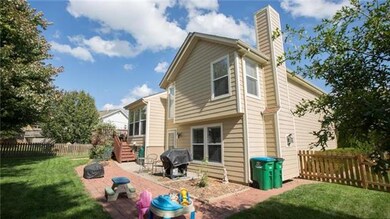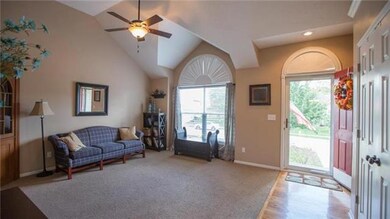
408 N Crest Dr Raymore, MO 64083
Highlights
- Custom Closet System
- Recreation Room
- Traditional Architecture
- Deck
- Vaulted Ceiling
- Wood Flooring
About This Home
As of March 2019Beautiful, well maintained home with lots of upgrades. Entire exterior has Hardie board concrete lap siding, great landscaping, fenced backyard, & storage shed. Kitchen has plenty of cabinet space, with Quartz counter tops, breakfast bar, pantry, & stainless appliances. Bedroom level has master suite, 2 extra bedrooms, full bathroom, & laundry room. Finished basement has 1/2 bathroom & walks out to patio. Sub-basement is finished with a full bathroom & could be 4th bedroom (non-conforming) or office suite.
Last Agent to Sell the Property
EXP Realty LLC License #2004031089 Listed on: 09/25/2016

Home Details
Home Type
- Single Family
Est. Annual Taxes
- $2,128
Year Built
- Built in 1997
Lot Details
- Wood Fence
- Paved or Partially Paved Lot
- Level Lot
- Many Trees
Parking
- 2 Car Attached Garage
- Front Facing Garage
- Garage Door Opener
Home Design
- Traditional Architecture
- Frame Construction
- Composition Roof
- Lap Siding
Interior Spaces
- Vaulted Ceiling
- Ceiling Fan
- Zero Clearance Fireplace
- Gas Fireplace
- Thermal Windows
- Family Room with Fireplace
- Great Room
- Separate Formal Living Room
- Combination Kitchen and Dining Room
- Recreation Room
- Wood Flooring
- Dryer Hookup
Kitchen
- Eat-In Kitchen
- Double Oven
- Electric Oven or Range
- Dishwasher
- Stainless Steel Appliances
- Wood Stained Kitchen Cabinets
Bedrooms and Bathrooms
- 3 Bedrooms
- Custom Closet System
- Cedar Closet
- Walk-In Closet
Finished Basement
- Walk-Out Basement
- Sump Pump
- Bedroom in Basement
Home Security
- Storm Doors
- Fire and Smoke Detector
Outdoor Features
- Deck
- Porch
Location
- City Lot
Schools
- Raymore-Peculiar High School
Utilities
- Central Heating and Cooling System
- Satellite Dish
Community Details
- Cumberland Hills South Subdivision
Listing and Financial Details
- Assessor Parcel Number 2234281
Ownership History
Purchase Details
Home Financials for this Owner
Home Financials are based on the most recent Mortgage that was taken out on this home.Purchase Details
Home Financials for this Owner
Home Financials are based on the most recent Mortgage that was taken out on this home.Purchase Details
Home Financials for this Owner
Home Financials are based on the most recent Mortgage that was taken out on this home.Similar Home in Raymore, MO
Home Values in the Area
Average Home Value in this Area
Purchase History
| Date | Type | Sale Price | Title Company |
|---|---|---|---|
| Warranty Deed | -- | Kansas City Title Inc | |
| Warranty Deed | -- | Stewart Title Company | |
| Warranty Deed | -- | Kansas City Title Inc |
Mortgage History
| Date | Status | Loan Amount | Loan Type |
|---|---|---|---|
| Open | $215,938 | FHA | |
| Closed | $213,051 | FHA | |
| Previous Owner | $135,000 | New Conventional | |
| Previous Owner | $170,445 | VA | |
| Previous Owner | $97,500 | New Conventional | |
| Previous Owner | $25,500 | Unknown |
Property History
| Date | Event | Price | Change | Sq Ft Price |
|---|---|---|---|---|
| 03/08/2019 03/08/19 | Sold | -- | -- | -- |
| 01/28/2019 01/28/19 | Pending | -- | -- | -- |
| 01/28/2019 01/28/19 | Price Changed | $217,000 | +0.9% | $103 / Sq Ft |
| 01/25/2019 01/25/19 | For Sale | $215,000 | +16.2% | $102 / Sq Ft |
| 10/28/2016 10/28/16 | Sold | -- | -- | -- |
| 09/26/2016 09/26/16 | Pending | -- | -- | -- |
| 09/25/2016 09/25/16 | For Sale | $185,000 | -- | $100 / Sq Ft |
Tax History Compared to Growth
Tax History
| Year | Tax Paid | Tax Assessment Tax Assessment Total Assessment is a certain percentage of the fair market value that is determined by local assessors to be the total taxable value of land and additions on the property. | Land | Improvement |
|---|---|---|---|---|
| 2024 | $2,972 | $36,520 | $5,630 | $30,890 |
| 2023 | $2,968 | $36,520 | $5,630 | $30,890 |
| 2022 | $2,642 | $32,290 | $5,630 | $26,660 |
| 2021 | $2,642 | $32,290 | $5,630 | $26,660 |
| 2020 | $2,596 | $31,160 | $5,630 | $25,530 |
| 2019 | $2,506 | $31,160 | $5,630 | $25,530 |
| 2018 | $2,323 | $27,900 | $4,740 | $23,160 |
| 2017 | $2,127 | $27,900 | $4,740 | $23,160 |
| 2016 | $2,127 | $26,510 | $4,740 | $21,770 |
| 2015 | $2,128 | $26,510 | $4,740 | $21,770 |
| 2014 | $2,129 | $26,510 | $4,740 | $21,770 |
| 2013 | -- | $26,510 | $4,740 | $21,770 |
Agents Affiliated with this Home
-
Michael Van Horn
M
Seller's Agent in 2019
Michael Van Horn
ReeceNichols - Lees Summit
(816) 977-6225
8 in this area
36 Total Sales
-
Lindsay Enyeart

Buyer's Agent in 2019
Lindsay Enyeart
RE/MAX Innovations
(913) 710-0862
80 Total Sales
-
Danny Howell

Seller's Agent in 2016
Danny Howell
EXP Realty LLC
(816) 777-7000
30 in this area
446 Total Sales
Map
Source: Heartland MLS
MLS Number: 2013939
APN: 2234281
- 402 N Cheyenne Dr
- 100 N Franklin St
- 101 N Franklin St
- 117 E Laredo Trail
- 201 N Crest Dr Unit 203
- 520 N Jefferson St
- 230 N Washington St
- 206 W Calico Dr
- 109 N Crest 111 113 115 Dr
- 222 N Madison St
- 308 W Sierra Dr
- 307 W Royal St
- 410 W Heritage Dr
- 400 Appaloosa Dr
- 225 N Woodson Dr
- 301 N Park Dr
- 0 Missouri 58
- 615 N Conway St
- 0 Madison Creek Dr
- 508 Foxglove Ln
