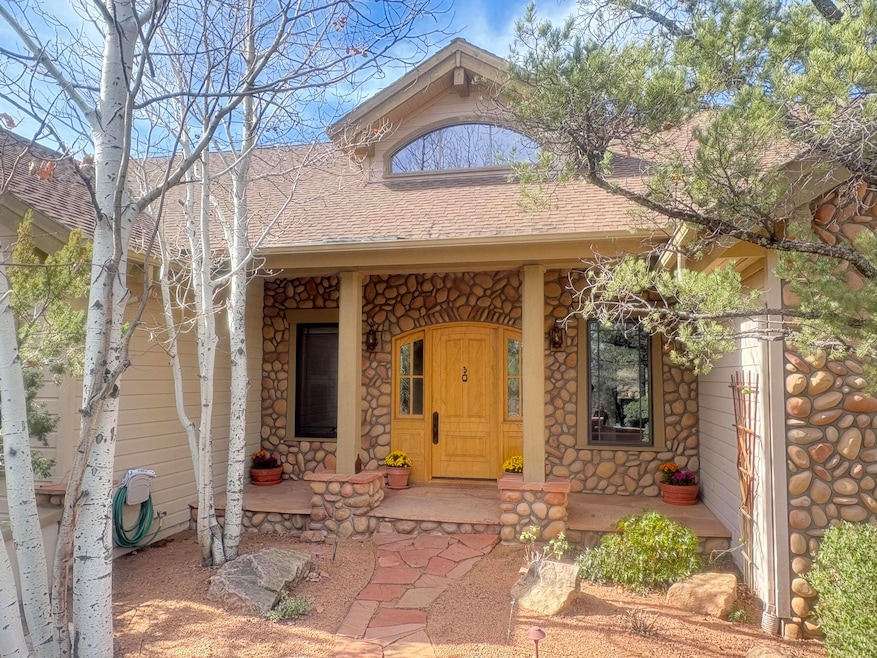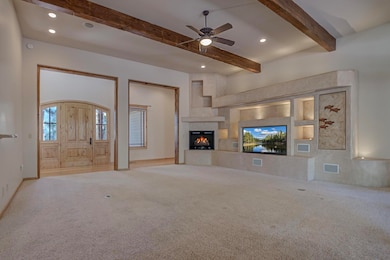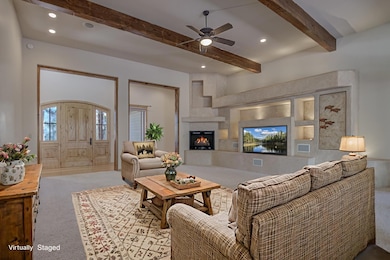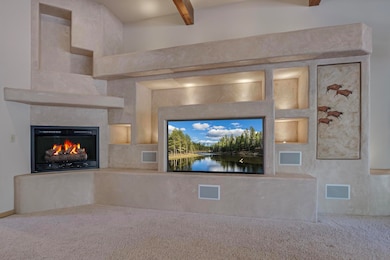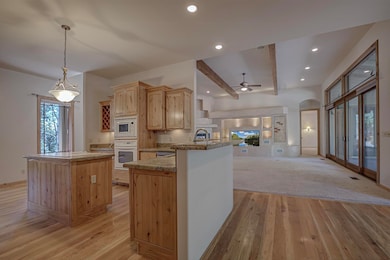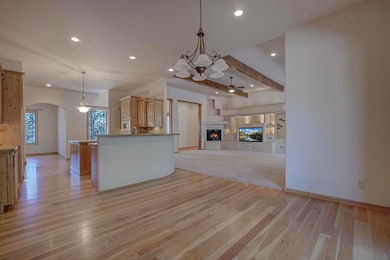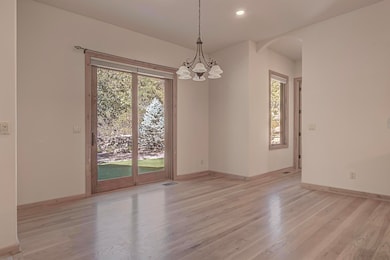408 N Rim Ranch Point Payson, AZ 85541
Estimated payment $6,626/month
Highlights
- RV Garage
- Pine Trees
- Home Office
- Gated Community
- Mud Room
- Hobby Room
About This Home
Custom stone facade framing a hand-carved wood door with stunning sidelights creates a warm welcome into true Rim Country luxury. Custom-built, 2,804 square feet perfectly situated on a sprawling 1.01-acre private lot within the exclusive, gated Rim Ranch community. Offering unparalleled tranquility among towering Ponderosa Pines, this property is the perfect escape for the discerning buyer seeking year-roundmountain elegance.The heart of the home is the expansive great room, dramatic elevated ceilingsaccented with exposed timber beams, which complement the cozy, built-inentertainment center and fireplace nook.A serene, fully fenced back yard features an expansive covered patio-perfect for relaxing or entertaining in every season.Extra deep, generous 4 car garage can easily accommodate RV or boat. Additional 2 car garage is a dream workshop with (17) 110 wall outlets, (3) 220 outlets, and ample storage upstairs!Rare, excellent opportunity to become established in the gates of Rim Ranch!
Listing Agent
Berkshire Hathaway HomeServices Advantage Realty - PAYSON License #SA675584000 Listed on: 11/19/2025

Home Details
Home Type
- Single Family
Est. Annual Taxes
- $5,727
Year Built
- Built in 2001
Lot Details
- 1.01 Acre Lot
- Lot Dimensions are 219.9 x 272.8 x 257.7 x 135.8
- Cul-De-Sac
- North Facing Home
- Chain Link Fence
- Landscaped
- Pine Trees
- Property is zoned Payson-R1-44
HOA Fees
- $75 Monthly HOA Fees
Home Design
- Wood Frame Construction
- Asphalt Shingled Roof
- Wood Siding
- Stucco
Interior Spaces
- 2,804 Sq Ft Home
- 1-Story Property
- Central Vacuum
- Sound System
- Ceiling Fan
- Gas Fireplace
- Double Pane Windows
- Mud Room
- Entrance Foyer
- Great Room with Fireplace
- Combination Kitchen and Dining Room
- Home Office
- Hobby Room
- Fire and Smoke Detector
- Laundry in Utility Room
Kitchen
- Breakfast Bar
- Electric Range
- Built-In Microwave
- Dishwasher
- Disposal
- Instant Hot Water
Flooring
- Carpet
- Tile
Bedrooms and Bathrooms
- 4 Bedrooms
- Split Bedroom Floorplan
Parking
- 6 Car Garage
- Garage Door Opener
- RV Garage
Accessible Home Design
- No Interior Steps
Outdoor Features
- Covered Patio or Porch
- Separate Outdoor Workshop
Utilities
- Forced Air Heating and Cooling System
- Heating System Uses Propane
- Electric Water Heater
- Water Softener
- Internet Available
- Phone Available
- Cable TV Available
Listing and Financial Details
- Tax Lot 5
- Assessor Parcel Number 302-39-105
Community Details
Overview
- Built by Kildahl Builders
Security
- Gated Community
Map
Home Values in the Area
Average Home Value in this Area
Tax History
| Year | Tax Paid | Tax Assessment Tax Assessment Total Assessment is a certain percentage of the fair market value that is determined by local assessors to be the total taxable value of land and additions on the property. | Land | Improvement |
|---|---|---|---|---|
| 2025 | $5,494 | -- | -- | -- |
| 2024 | $5,302 | $92,827 | $9,758 | $83,069 |
| 2023 | $5,302 | $62,726 | $8,136 | $54,590 |
| 2022 | $5,120 | $51,402 | $8,136 | $43,266 |
| 2021 | $4,770 | $51,402 | $8,136 | $43,266 |
| 2020 | $4,559 | $0 | $0 | $0 |
| 2019 | $4,409 | $0 | $0 | $0 |
| 2018 | $4,113 | $0 | $0 | $0 |
| 2017 | $3,793 | $0 | $0 | $0 |
| 2016 | $3,702 | $0 | $0 | $0 |
| 2015 | $3,371 | $0 | $0 | $0 |
Property History
| Date | Event | Price | List to Sale | Price per Sq Ft |
|---|---|---|---|---|
| 11/19/2025 11/19/25 | For Sale | $1,150,000 | -- | $410 / Sq Ft |
Purchase History
| Date | Type | Sale Price | Title Company |
|---|---|---|---|
| Interfamily Deed Transfer | -- | None Available |
Source: Central Arizona Association of REALTORS®
MLS Number: 93148
APN: 302-39-105
- 1006 W Rock Springs Cir
- 801 N Thunder Ridge Cir Unit 318
- 807 N Thunder Ridge Cir
- 800 N Oak Point
- 912 W Wilderness Trail
- 802 N Oak Point
- 908 W Sherwood Dr
- 802 N Falconcrest Dr
- 802 N Falconcrest Dr Unit 14
- 606 N Wilderness Trail
- 116 N Foothill Dr
- 610 N Wilderness Trail
- 905 W Wilderness Trail
- 1003 W Falcon Lookout Ln
- 1003 W Falcon Lookout Ln Unit 11
- 804 N Falconcrest Dr
- 804 N Falconcrest Dr Unit 13
- 1000 W Falcon Lookout Ln
- 1200 W Airport Rd
- 1200 W Airport Rd Unit 96F-I
- 1114 N Bavarian Way
- 605 N Spur Dr
- 938 W Madera Ln
- 1106 N Beeline Hwy Unit A
- 100 E Glade Ln
- 217 W Estate Ln
- 807 S Beeline Hwy Unit A
- 117 E Main St
- 906 N Autumn Sage Ct
- 2007 E Rainbow Trail
- 804 N Grapevine Dr
- 805 N Grapevine Cir
- 2609 E Pine Island Ln
- 8871 W Wild Turkey Ln
- 1042 S Hunter Creek Dr Unit 1
- 1042 S Hunter Creek Dr Unit 2
