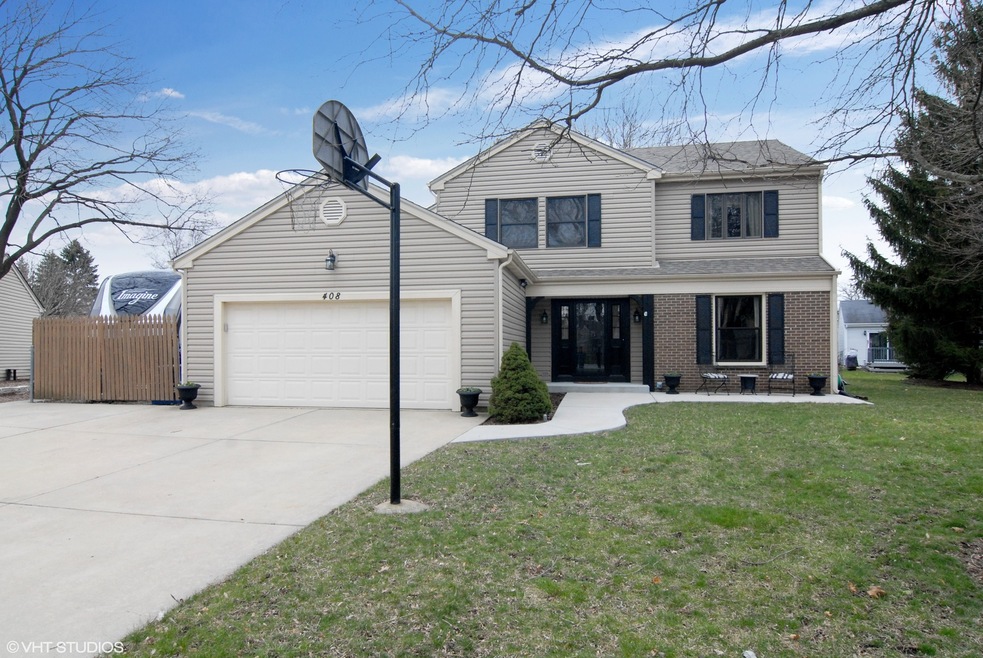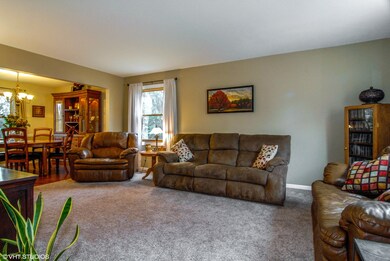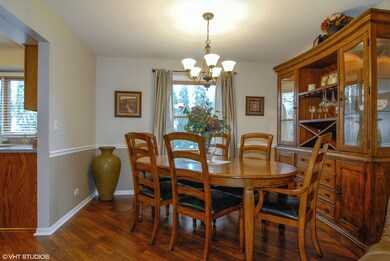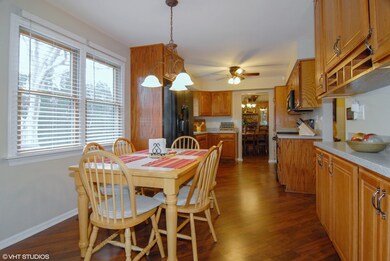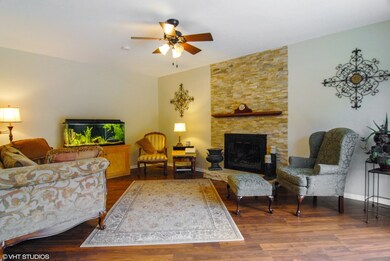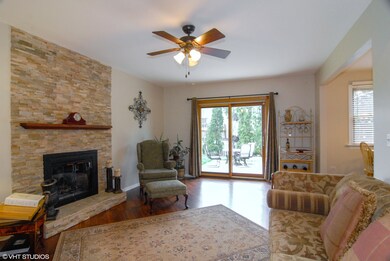
408 Northampton Ct Naperville, IL 60565
Old Farm NeighborhoodEstimated Value: $477,000 - $531,000
Highlights
- Recreation Room
- Traditional Architecture
- Attached Garage
- Spring Brook Elementary School Rated A+
- Cul-De-Sac
- Breakfast Bar
About This Home
As of June 2018Lots of light in this updated home in District 204, Neuqua HS. Great cul-de-sac location w/extra room to park your toys! Updated kitchen w/addl 42" oak cabs, Corian tops & black appls. including brand new refrigerator. Stunning newly redesigned stone fireplace in family room with new laminate flooring and SGD to patio. Brand new paint, light fixtures, carpet, and basement windows. Newer roof, vinyl siding, laminate floors and windows! Master Bedroom with walk in closet and brand new master bathroom. Rec Room & exercise area in finished basement. Lots of storage. Brand new A/C with 10 year warranty. Large yard w/patio to unwind & relax. Move right in!
Home Details
Home Type
- Single Family
Est. Annual Taxes
- $9,201
Year Built
- 1979
Lot Details
- Cul-De-Sac
- East or West Exposure
Parking
- Attached Garage
- Garage Transmitter
- Garage Door Opener
- Driveway
- Parking Included in Price
- Garage Is Owned
Home Design
- Traditional Architecture
- Brick Exterior Construction
- Slab Foundation
- Asphalt Shingled Roof
- Vinyl Siding
Interior Spaces
- Primary Bathroom is a Full Bathroom
- Recreation Room
- Laminate Flooring
- Partially Finished Basement
- Basement Fills Entire Space Under The House
- Storm Screens
- Laundry on main level
Kitchen
- Breakfast Bar
- Oven or Range
- Microwave
- Dishwasher
- Disposal
Utilities
- Forced Air Heating and Cooling System
- Heating System Uses Gas
- Lake Michigan Water
Additional Features
- North or South Exposure
- Patio
Listing and Financial Details
- Homeowner Tax Exemptions
Ownership History
Purchase Details
Home Financials for this Owner
Home Financials are based on the most recent Mortgage that was taken out on this home.Purchase Details
Home Financials for this Owner
Home Financials are based on the most recent Mortgage that was taken out on this home.Purchase Details
Purchase Details
Similar Homes in Naperville, IL
Home Values in the Area
Average Home Value in this Area
Purchase History
| Date | Buyer | Sale Price | Title Company |
|---|---|---|---|
| Heiss David J | $344,900 | Primary Title Services Llc | |
| Dorsey Deon E | $285,000 | Fort Dearborn Land Title | |
| Swanson Terry R | -- | None Available | |
| Swanson Terry Ju | $90,000 | -- |
Mortgage History
| Date | Status | Borrower | Loan Amount |
|---|---|---|---|
| Open | Heiss David J | $301,000 | |
| Closed | Heiss David J | $307,000 | |
| Closed | Heiss David J | $310,400 | |
| Previous Owner | Dorsey Deon E | $228,000 | |
| Previous Owner | Swanson Terry R | $100,000 |
Property History
| Date | Event | Price | Change | Sq Ft Price |
|---|---|---|---|---|
| 06/15/2018 06/15/18 | Sold | $344,900 | 0.0% | $173 / Sq Ft |
| 04/21/2018 04/21/18 | Pending | -- | -- | -- |
| 04/20/2018 04/20/18 | Price Changed | $344,900 | +1.5% | $173 / Sq Ft |
| 04/20/2018 04/20/18 | For Sale | $339,900 | +19.3% | $171 / Sq Ft |
| 04/24/2015 04/24/15 | Sold | $285,000 | -3.4% | $143 / Sq Ft |
| 03/27/2015 03/27/15 | Pending | -- | -- | -- |
| 03/18/2015 03/18/15 | For Sale | $294,900 | -- | $148 / Sq Ft |
Tax History Compared to Growth
Tax History
| Year | Tax Paid | Tax Assessment Tax Assessment Total Assessment is a certain percentage of the fair market value that is determined by local assessors to be the total taxable value of land and additions on the property. | Land | Improvement |
|---|---|---|---|---|
| 2023 | $9,201 | $131,158 | $31,953 | $99,205 |
| 2022 | $8,417 | $122,178 | $30,226 | $91,952 |
| 2021 | $8,039 | $116,360 | $28,787 | $87,573 |
| 2020 | $7,884 | $114,516 | $28,331 | $86,185 |
| 2019 | $7,745 | $111,289 | $27,533 | $83,756 |
| 2018 | $7,652 | $108,145 | $26,927 | $81,218 |
| 2017 | $7,531 | $105,353 | $26,232 | $79,121 |
| 2016 | $7,514 | $103,085 | $25,667 | $77,418 |
| 2015 | $7,335 | $99,120 | $24,680 | $74,440 |
| 2014 | $7,335 | $98,713 | $24,680 | $74,033 |
| 2013 | $7,335 | $98,713 | $24,680 | $74,033 |
Agents Affiliated with this Home
-
Vicki Saylor

Seller's Agent in 2018
Vicki Saylor
Century 21 Circle
(630) 709-7537
57 Total Sales
-
Peggy Blankschein

Buyer's Agent in 2018
Peggy Blankschein
john greene Realtor
(630) 624-4707
1 in this area
50 Total Sales
-
Kathy Melone

Seller's Agent in 2015
Kathy Melone
Coldwell Banker Realty
(630) 699-3256
54 Total Sales
Map
Source: Midwest Real Estate Data (MRED)
MLS Number: MRD09922831
APN: 01-01-201-007
- 438 Waterbury Ct
- 348 Westbrook Cir
- 2384 Bennington Ct
- 2420 Newport Dr
- 404 Verbena Ct
- 2288 Briarhill Dr
- 2441 Newport Dr
- 2060 Navarone Dr
- 2048 Navarone Dr
- 2006 Bristol Ct
- 2624 Haddassah Dr
- 487 Blodgett Ct
- 1972 Navarone Dr
- 513 Seville Ave
- 230 Ridgefield Ln
- 2643 Newport Dr
- 354 Gateshead Dr
- 480 Prairie Knoll Dr
- 137 Split Oak Rd
- 548 Gateshead Dr
- 408 Northampton Ct
- 404 Northampton Ct
- 423 Newport Dr
- 410 Northampton Ct
- 427 Newport Dr
- 419 Newport Dr
- 400 Northampton Ct
- 415 Newport Dr
- 431 Newport Dr Unit 9
- 413 Northampton Ct
- 435 Newport Dr
- 409 Northampton Ct
- 405 Northampton Ct
- 426 Newport Dr
- 401 Northampton Ct
- 422 Newport Dr
- 430 Newport Dr
- 443 Newport Dr
- 2292 Modaff Rd
- 434 Newport Dr
