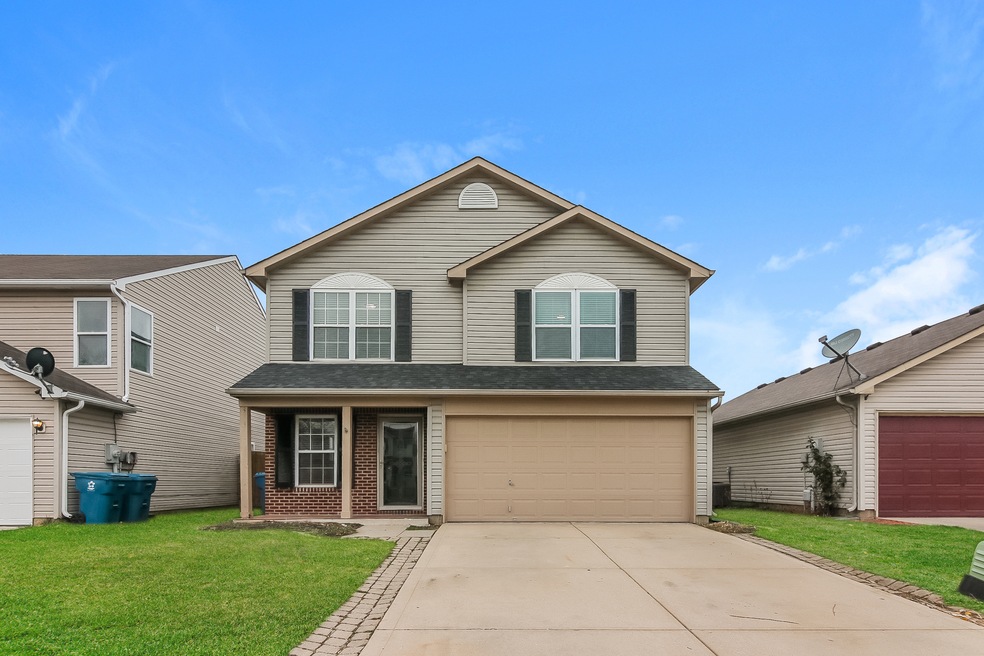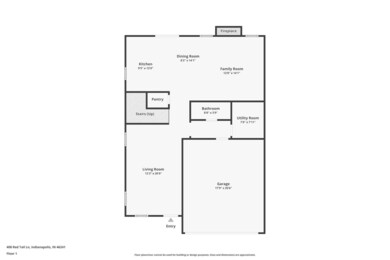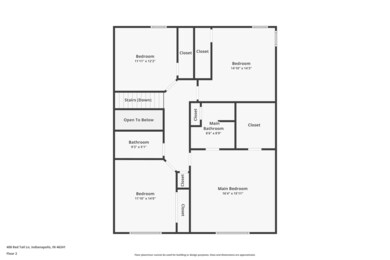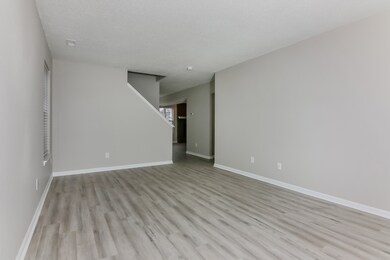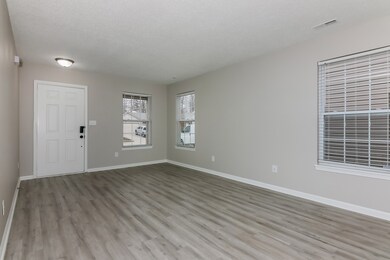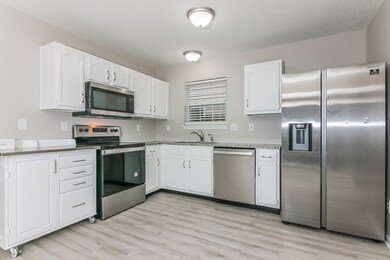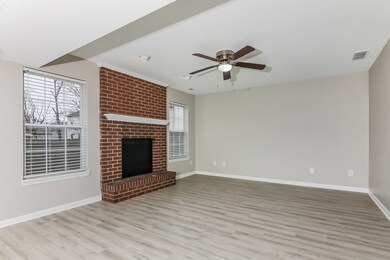
408 Red Tail Ln Indianapolis, IN 46241
Chapel Hill-Ben Davis NeighborhoodHighlights
- Traditional Architecture
- Covered patio or porch
- Eat-In Kitchen
- Ben Davis University High School Rated A
- 1 Car Attached Garage
- Woodwork
About This Home
As of July 2024Classic colonial floor plan in the 4 bedroom, 2.5 bath home. Living room, kitchen, dining area and family room on the first floor. Great pantry, half bath and utility room too. Low maintenance flooring. Upstairs are all bedrooms including the primary bedroom with walk-in closet and ensuite full bath. Great storage throughout the home. Outside you'll find a patio with slider and fenced back yard.
Last Agent to Sell the Property
EveryState, Inc. Brokerage Email: broker@Everystate.com License #10491209049 Listed on: 05/21/2024
Home Details
Home Type
- Single Family
Est. Annual Taxes
- $5,257
Year Built
- Built in 2002
Lot Details
- 4,095 Sq Ft Lot
HOA Fees
- $17 Monthly HOA Fees
Parking
- 1 Car Attached Garage
Home Design
- Traditional Architecture
- Brick Exterior Construction
- Slab Foundation
- Vinyl Siding
Interior Spaces
- 2-Story Property
- Woodwork
- Vinyl Clad Windows
- Family Room with Fireplace
- Combination Kitchen and Dining Room
- Attic Access Panel
- Fire and Smoke Detector
Kitchen
- Eat-In Kitchen
- Electric Oven
- Built-In Microwave
- Dishwasher
- Disposal
Bedrooms and Bathrooms
- 4 Bedrooms
- Walk-In Closet
Laundry
- Laundry on main level
- Dryer
- Washer
Outdoor Features
- Covered patio or porch
- Shed
Schools
- Mcclelland Elementary School
- Ben Davis High School
Utilities
- Forced Air Heating System
- Electric Water Heater
Community Details
- Association fees include home owners, maintenance
- Association Phone (317) 541-0000
- Glennwoods Subdivision
- Property managed by OMNI Management
- The community has rules related to covenants, conditions, and restrictions
Listing and Financial Details
- Tax Lot 491211129125000900
- Assessor Parcel Number 491211129125000900
- Seller Concessions Not Offered
Ownership History
Purchase Details
Home Financials for this Owner
Home Financials are based on the most recent Mortgage that was taken out on this home.Purchase Details
Home Financials for this Owner
Home Financials are based on the most recent Mortgage that was taken out on this home.Purchase Details
Purchase Details
Home Financials for this Owner
Home Financials are based on the most recent Mortgage that was taken out on this home.Purchase Details
Home Financials for this Owner
Home Financials are based on the most recent Mortgage that was taken out on this home.Purchase Details
Home Financials for this Owner
Home Financials are based on the most recent Mortgage that was taken out on this home.Purchase Details
Purchase Details
Similar Homes in Indianapolis, IN
Home Values in the Area
Average Home Value in this Area
Purchase History
| Date | Type | Sale Price | Title Company |
|---|---|---|---|
| Special Warranty Deed | $253,000 | Os National | |
| Limited Warranty Deed | -- | Fidelity National Title | |
| Warranty Deed | -- | Fidelity National Title | |
| Deed | $105,000 | -- | |
| Warranty Deed | -- | -- | |
| Special Warranty Deed | -- | None Available | |
| Special Warranty Deed | -- | None Available | |
| Sheriffs Deed | $142,204 | None Available |
Mortgage History
| Date | Status | Loan Amount | Loan Type |
|---|---|---|---|
| Open | $15,180 | No Value Available | |
| Open | $248,270 | FHA | |
| Previous Owner | $350,000,000 | New Conventional | |
| Previous Owner | $103,098 | FHA | |
| Previous Owner | $94,300 | New Conventional | |
| Previous Owner | $100,001 | New Conventional |
Property History
| Date | Event | Price | Change | Sq Ft Price |
|---|---|---|---|---|
| 07/05/2024 07/05/24 | Sold | $253,000 | +1.6% | $127 / Sq Ft |
| 05/23/2024 05/23/24 | Pending | -- | -- | -- |
| 05/21/2024 05/21/24 | For Sale | $249,000 | +4.2% | $125 / Sq Ft |
| 10/20/2021 10/20/21 | Sold | $239,000 | +3.9% | $120 / Sq Ft |
| 09/14/2021 09/14/21 | Pending | -- | -- | -- |
| 09/09/2021 09/09/21 | For Sale | $230,000 | +119.0% | $115 / Sq Ft |
| 02/28/2013 02/28/13 | Sold | $105,000 | 0.0% | $53 / Sq Ft |
| 01/27/2013 01/27/13 | Pending | -- | -- | -- |
| 07/06/2012 07/06/12 | For Sale | $105,000 | -- | $53 / Sq Ft |
Tax History Compared to Growth
Tax History
| Year | Tax Paid | Tax Assessment Tax Assessment Total Assessment is a certain percentage of the fair market value that is determined by local assessors to be the total taxable value of land and additions on the property. | Land | Improvement |
|---|---|---|---|---|
| 2024 | $5,257 | $253,600 | $11,200 | $242,400 |
| 2023 | $5,257 | $220,000 | $11,200 | $208,800 |
| 2022 | $5,035 | $205,600 | $11,200 | $194,400 |
| 2021 | $2,552 | $183,700 | $11,200 | $172,500 |
| 2020 | $2,240 | $163,800 | $11,200 | $152,600 |
| 2019 | $2,096 | $154,000 | $11,200 | $142,800 |
| 2018 | $1,616 | $134,400 | $11,200 | $123,200 |
| 2017 | $1,440 | $120,200 | $11,200 | $109,000 |
| 2016 | $1,454 | $121,500 | $11,200 | $110,300 |
| 2014 | $1,046 | $104,600 | $11,200 | $93,400 |
| 2013 | $983 | $100,900 | $11,200 | $89,700 |
Agents Affiliated with this Home
-
Steven Bintz
S
Seller's Agent in 2024
Steven Bintz
EveryState, Inc.
(501) 725-1234
1 in this area
400 Total Sales
-
Vicki Reed

Buyer's Agent in 2024
Vicki Reed
Keller Williams Indy Metro NE
(317) 919-7931
1 in this area
63 Total Sales
-
Kudirat Oyesigi

Seller's Agent in 2021
Kudirat Oyesigi
Janet Homes and Towers
(317) 363-4688
6 in this area
83 Total Sales
-

Buyer's Agent in 2021
Michael Gardner
VanGardner Real Estate LLC
(317) 937-4302
-
Merribeth Burns

Seller's Agent in 2013
Merribeth Burns
Dollars and Sense Real Estate
(317) 331-7559
42 Total Sales
-

Buyer's Agent in 2013
Issac Akinrinsola
Treasure Point Realty
(317) 250-2674
17 in this area
70 Total Sales
Map
Source: MIBOR Broker Listing Cooperative®
MLS Number: 21976175
APN: 49-12-11-129-125.000-900
- 411 Red Tail Ln
- 7010 Beargrass Ct
- 320 Red Tail Ln
- 609 Delray Dr
- 7128 Moon Ct
- 6707 Greendale Ln
- 6715 Wandering Way
- 6637 Larkwood Ct
- 6556 Wandering Way
- 912 Delray Dr
- 7425 Mount Herman Ave
- 1002 Prairie Depot
- 7444 Mount Herman Ave
- 1113 Delray Dr
- 6303 Bertha St
- 624 S High School Rd
- 453 S High School Rd
- 6640 Manassas Dr
- 1116 Heatherwood Dr
- 1005 S Girls School Rd
