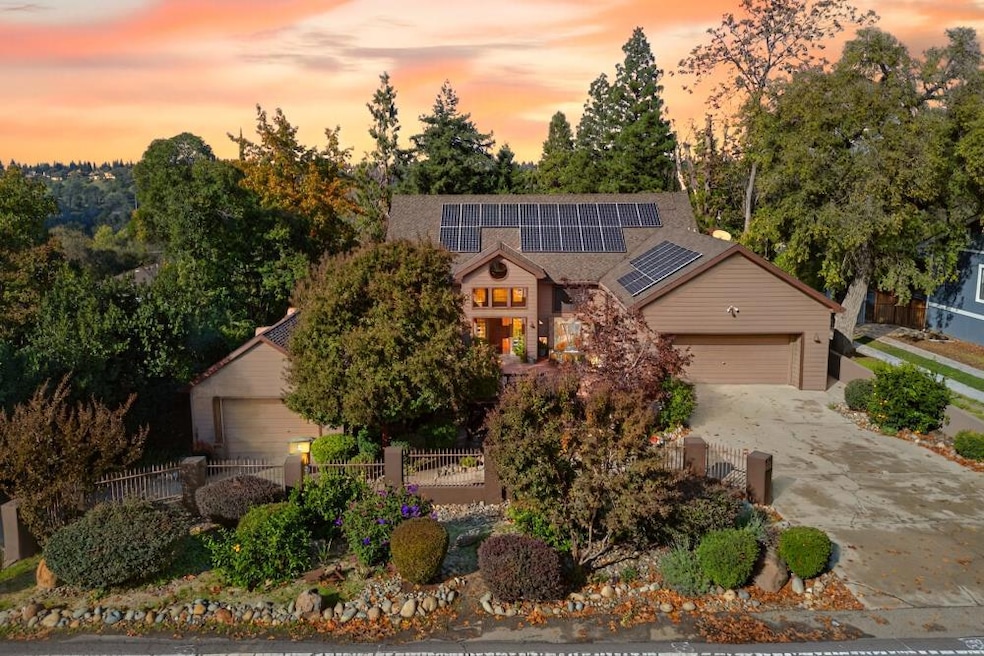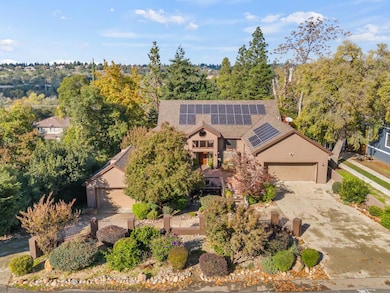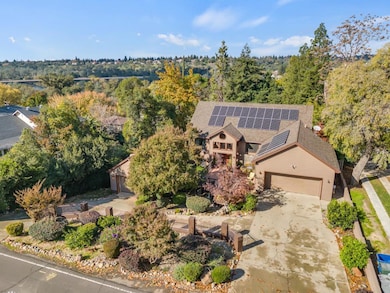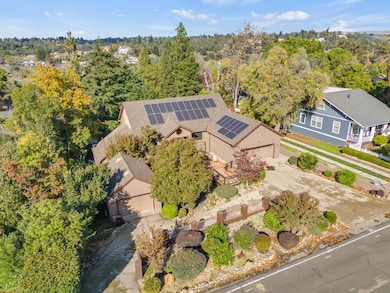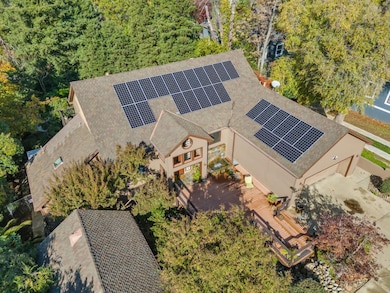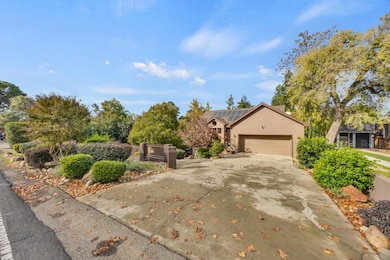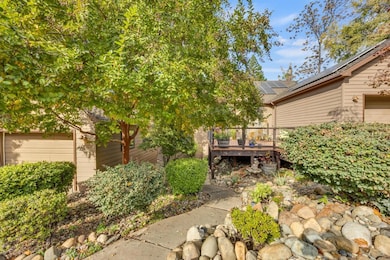408 Sutter St Folsom, CA 95630
Folsom Central NeighborhoodEstimated payment $5,638/month
Highlights
- Cabana
- Custom Home
- Covered Deck
- Theodore Judah Elementary School Rated A
- Bridge View
- 4-minute walk to Folsom Powerhouse State Historic Park
About This Home
Live in one of Folsom's most coveted locations the Historic District, the iconic Sutter Street. This beautifully updated 5-bed, 3-bath home places you at the center of a lifestyle people travel from all over to experience and you get to call it home. Wake up and stroll to Sutter Street Steakhouse, boutique shops, artisan cafes, wine bars, and some of the best dining in town. Spend your weekends paddle boarding or kayaking on the American River, exploring scenic river trails, or enjoying the year-round events that make this neighborhood one of Folsom's most vibrant and beloved destinations. Opportunities like this with true walkability in Historic Folsom almost never hit the market. Inside, you'll find generous living spaces, five spacious bedrooms, and three well-designed bathrooms perfect for growing households, multigenerational living, or buyers needing flexible space for work or play. The backyard opens to peaceful natural views, giving you the rare combination of serenity and walkable city living in one of Folsom's most historic settings. A major plus is the detached extra-car garage, offering endless potential: workshop, gym, creative studio, or a prime ADU conversion opportunity for added income or private guest space a feature nearly impossible to find in this district. And with access to Folsom's top-rated schools, you're not just buying a home you're securing a lifestyle and an investment that continues to grow in demand. Tour it today and see why Historic Folsom is one of the most sought-after places to live.
Home Details
Home Type
- Single Family
Year Built
- Built in 1989
Lot Details
- 0.31 Acre Lot
- Chain Link Fence
- Landscaped
- Irregular Lot
- Front Yard Sprinklers
- Manual Sprinklers System
- Property is zoned RD-5
Parking
- 4 Car Attached Garage
- Front Facing Garage
Property Views
- River
- Bridge
- Downtown
- Woods
Home Design
- Custom Home
- Midcentury Modern Architecture
- Traditional Architecture
- Modern Architecture
- Split Level Home
- Raised Foundation
- Slab Foundation
- Frame Construction
- Composition Roof
Interior Spaces
- 2,292 Sq Ft Home
- 3-Story Property
- Beamed Ceilings
- Cathedral Ceiling
- Whole House Fan
- Ceiling Fan
- Fireplace
- Double Pane Windows
- Great Room
- Family Room
- Formal Dining Room
- Home Office
- Workshop
- Sun or Florida Room
Kitchen
- Breakfast Area or Nook
- Double Oven
- Built-In Gas Range
- Range Hood
- Ice Maker
- Dishwasher
- Kitchen Island
- Ceramic Countertops
- Disposal
Flooring
- Wood
- Carpet
- Laminate
- Tile
Bedrooms and Bathrooms
- 5 Bedrooms
- Retreat
- Primary Bedroom on Main
- Walk-In Closet
- Sunken Shower or Bathtub
- 3 Full Bathrooms
- Secondary Bathroom Double Sinks
- Jetted Tub in Primary Bathroom
- Hydromassage or Jetted Bathtub
Laundry
- Laundry Room
- Laundry on main level
- Laundry Cabinets
- 220 Volts In Laundry
Home Security
- Carbon Monoxide Detectors
- Fire and Smoke Detector
Pool
- Cabana
- In Ground Pool
- Spa
- Fence Around Pool
- Pool Sweep
Outdoor Features
- Balcony
- Covered Deck
- Covered Patio or Porch
- Gazebo
- Shed
- Pergola
Utilities
- Central Heating and Cooling System
- 220 Volts
- Water Heater
Community Details
- No Home Owners Association
Listing and Financial Details
- Assessor Parcel Number 070-0063-015-0000
Map
Home Values in the Area
Average Home Value in this Area
Tax History
| Year | Tax Paid | Tax Assessment Tax Assessment Total Assessment is a certain percentage of the fair market value that is determined by local assessors to be the total taxable value of land and additions on the property. | Land | Improvement |
|---|---|---|---|---|
| 2025 | $5,589 | $530,382 | $113,000 | $417,382 |
| 2024 | $5,589 | $519,984 | $110,785 | $409,199 |
| 2023 | $5,489 | $509,789 | $108,613 | $401,176 |
| 2022 | $5,407 | $499,794 | $106,484 | $393,310 |
| 2021 | $5,334 | $489,996 | $104,397 | $385,599 |
| 2020 | $5,267 | $484,973 | $103,327 | $381,646 |
| 2019 | $5,178 | $475,464 | $101,301 | $374,163 |
| 2018 | $5,048 | $466,142 | $99,315 | $366,827 |
| 2017 | $4,707 | $457,003 | $97,368 | $359,635 |
| 2016 | $4,916 | $448,043 | $95,459 | $352,584 |
| 2015 | $4,750 | $441,314 | $94,026 | $347,288 |
| 2014 | $4,507 | $432,671 | $92,185 | $340,486 |
Property History
| Date | Event | Price | List to Sale | Price per Sq Ft |
|---|---|---|---|---|
| 01/20/2026 01/20/26 | Pending | -- | -- | -- |
| 12/04/2025 12/04/25 | For Sale | $999,000 | -- | $436 / Sq Ft |
Purchase History
| Date | Type | Sale Price | Title Company |
|---|---|---|---|
| Interfamily Deed Transfer | -- | None Available | |
| Interfamily Deed Transfer | -- | Timios Title A Ca Corp | |
| Interfamily Deed Transfer | -- | -- | |
| Grant Deed | $352,000 | Placer Title Company |
Mortgage History
| Date | Status | Loan Amount | Loan Type |
|---|---|---|---|
| Previous Owner | $200,000 | New Conventional |
Source: MetroList
MLS Number: 225148296
APN: 070-0063-015
- 408 Figueroa St
- 293 Leidesdorff St
- 603 Figueroa St
- 119 Del Norte Vista Way
- 900 Figueroa St Unit B
- 98-98 1/2 Dean Way
- 860 School St
- 182 Price Way
- 167 Price Way
- 110 Lembi Dr
- 171 Water View Way
- 340 Crestridge Ln
- 105 Whiting Way
- 617 Wales Dr
- 110 Fargo Way
- 503 Given St
- 116 Pheasant Ln
- 503 Diamond Glen Cir
- 469 Facet Place
- 467 Facet Place
