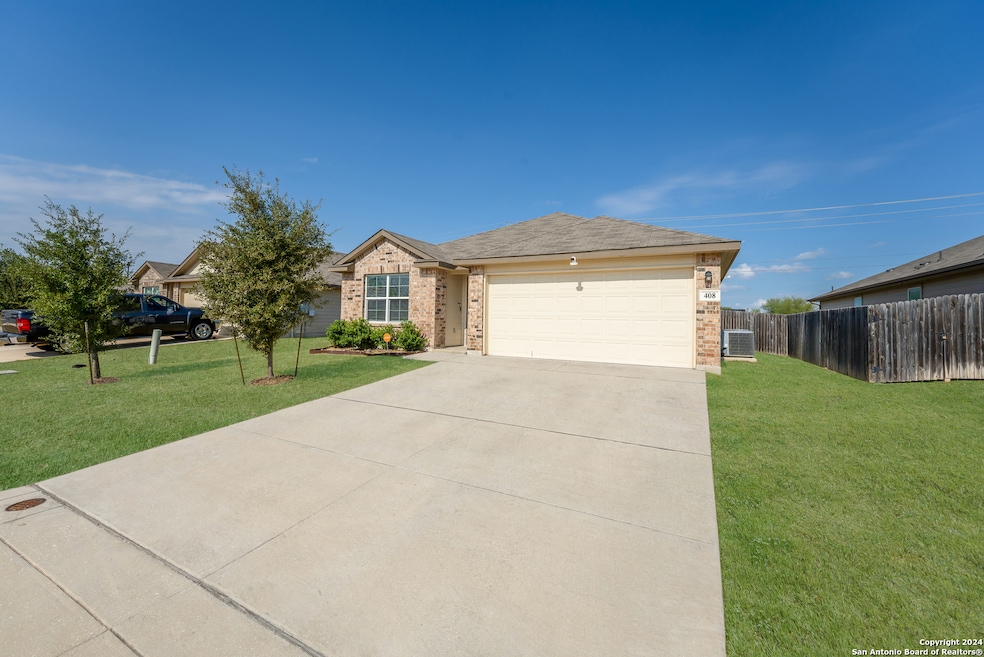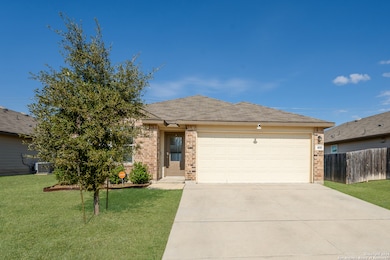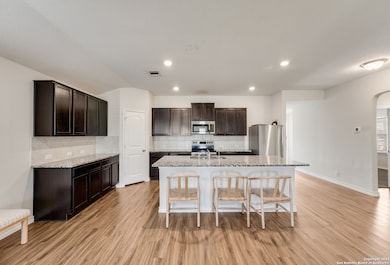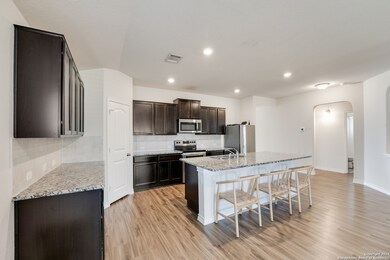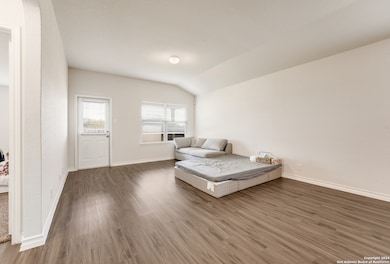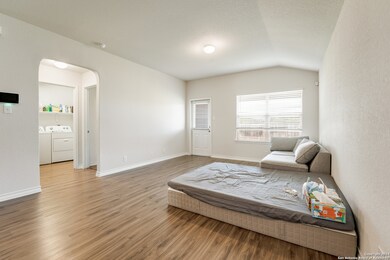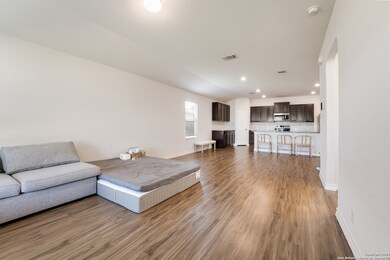408 Town Fork Cibolo, TX 78108
Cibolo NeighborhoodHighlights
- Covered patio or porch
- 2 Car Attached Garage
- Laundry Room
- Ray D. Corbett Junior High School Rated A-
- Walk-In Closet
- Central Heating and Cooling System
About This Home
Welcome to this spacious 4-bedroom, 2-bathroom single-story home located in the desirable Red River Ranch neighborhood. The home features a spacious Great Room layout, offering an open and inviting atmosphere perfect for both daily living and entertaining. The kitchen features dark espresso cabinetry, granite countertops, stainless steel appliances, and a large center island with a breakfast bar, ideal for casual dining. The open dining and living areas flow seamlessly together, creating the perfect space for gatherings. The primary bedroom suite includes a double vanity, a tile shower, a garden tub for relaxation, and a spacious walk-in closet. The nicely sized secondary bedrooms provide ample space, with a secondary bathroom featuring a tub/shower combo. A neutral color palette throughout the home allows for easy personalization to suit your style. Vinyl plank flooring in high-traffic and wet areas ensures durability and low maintenance. Step outside to enjoy the oversized covered patio in the private, fenced level backyard-ideal for outdoor relaxation and entertaining. This home is conveniently located near local restaurants, shopping, and a nature park for outdoor recreation.
Home Details
Home Type
- Single Family
Est. Annual Taxes
- $5,857
Year Built
- Built in 2019
Lot Details
- 6,970 Sq Ft Lot
- Fenced
Parking
- 2 Car Attached Garage
Home Design
- Brick Exterior Construction
- Slab Foundation
- Composition Roof
Interior Spaces
- 1,703 Sq Ft Home
- 1-Story Property
- Window Treatments
- Combination Dining and Living Room
Kitchen
- Stove
- <<microwave>>
- Dishwasher
Flooring
- Carpet
- Vinyl
Bedrooms and Bathrooms
- 4 Bedrooms
- Walk-In Closet
- 2 Full Bathrooms
Laundry
- Laundry Room
- Laundry on main level
- Washer Hookup
Outdoor Features
- Covered patio or porch
Schools
- Watts Elementary School
- Corbett Middle School
- Clemens High School
Utilities
- Central Heating and Cooling System
- Cable TV Available
Community Details
- Built by DR Horton
- Red River Ranch Subdivision
Listing and Financial Details
- Assessor Parcel Number 1G2576200203200000
Map
Source: San Antonio Board of REALTORS®
MLS Number: 1823362
APN: 1G2576-2002-03200-0-00
- 412 Town Fork
- 432 Salt Fork
- 216 Grand Rapids
- 529 Cypress Bayou
- 212 Meek St
- 313 Denison Dam
- 332 Sulphur Springs
- 3154 Bee Alley
- 408 River Station
- 328 Black River
- 122 Sioux Cir
- 105 Apache Cir
- 139 Navajo Cir
- 136 Krueger Way
- 619 Sumpter Banks
- 643 Sumpter Banks
- 628 Sumpter Banks
- 647 Sumpter Banks
- 647 Fluted Shoals
- 615 Sumpter Banks
- 412 Town Fork
- 505 Oasis St
- 529 Cypress Bayou
- 609 Great Plains
- 613 Great Plains
- 105 Elm St
- 224 Broad Oak Dr
- 622 Great Plains
- 425 Sabine River
- 111 Bramblewood Cir
- 368 Valiant Valley
- 602 Steele Shallows
- 122 Stout Cove
- 544 Lilac Shoals
- 105 Rhew Place
- 211 Grand Ave
- 815 Rolling River
- 528 Whispering Well Dr
- 213 Lakota Ct
- 413 Sabine River
