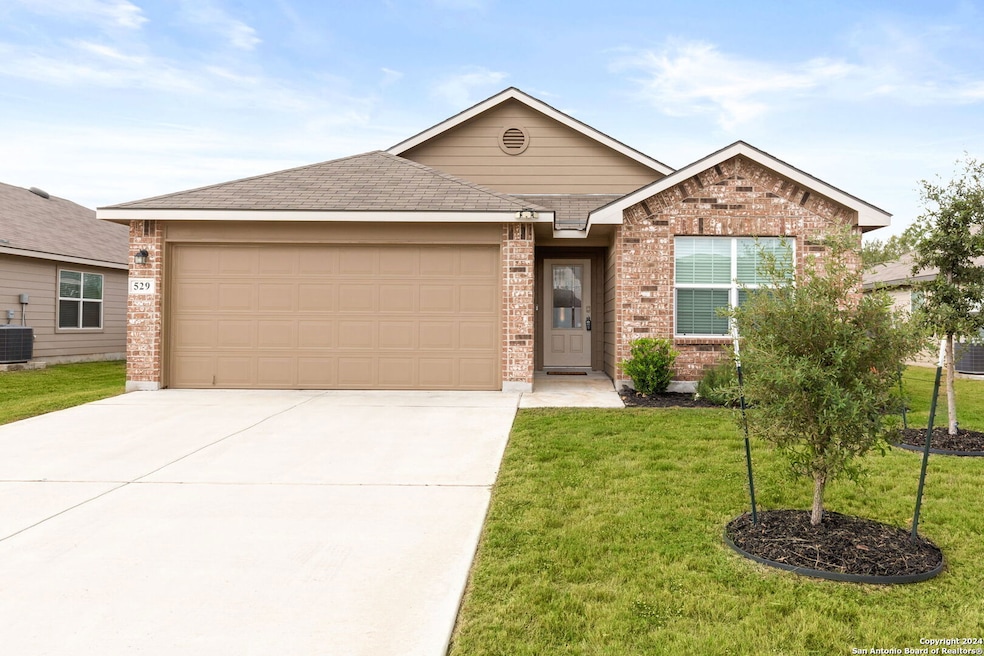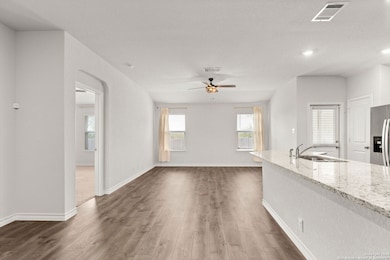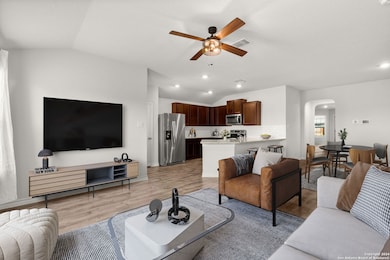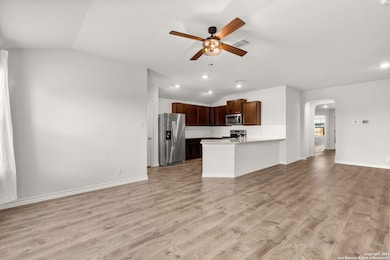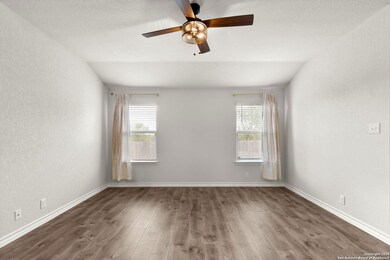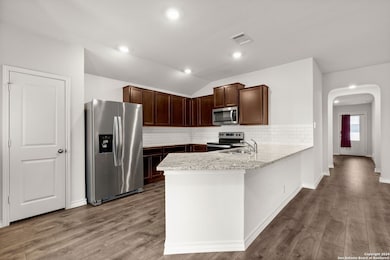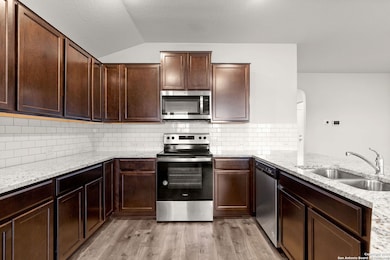529 Cypress Bayou Cibolo, TX 78108
Cibolo NeighborhoodHighlights
- Eat-In Kitchen
- Ceramic Tile Flooring
- Combination Dining and Living Room
- Ray D. Corbett Junior High School Rated A-
- Central Heating and Cooling System
- 1-Story Property
About This Home
Beaming on Cypress Bayou - this one-story, Ranch-Style Home Near Nature & Parks could be yours! Welcome to this inviting home located in a prime spot near Crescent Bend Nature Park in Cibolo and Pickrell Park in Schertz, TX. Offering a perfect blend of comfort, style, and convenience, this property is a must-see for anyone seeking serene suburban living with modern touches. Enjoy cooking and entertaining in a beautifully designed kitchen featuring rich chocolate cabinets, sleek granite countertops, and a versatile peninsula island perfect for casual dining, or just a good place to hang out... cause everyone knows all guests end up in the kitchen hanging out! Nature lovers will appreciate the proximity to Crescent Bend Nature Park, perfect for hiking, bird-watching, and picnics. Families will enjoy the amenities at nearby Pickrell Park. Plus, the home is conveniently located near schools, shopping, and dining options. Don't miss the opportunity to make this charming ranch-style home your own. Schedule a viewing today and experience the perfect balance of comfort, convenience, and natural beauty!
Listing Agent
Lindsay Chunn
John Chunn Realty, LLC Listed on: 11/25/2024
Home Details
Home Type
- Single Family
Est. Annual Taxes
- $1,633
Year Built
- Built in 2020
Parking
- 2 Car Garage
Home Design
- Brick Exterior Construction
- Slab Foundation
- Composition Roof
Interior Spaces
- 1,438 Sq Ft Home
- 1-Story Property
- Window Treatments
- Combination Dining and Living Room
- Washer Hookup
Kitchen
- Eat-In Kitchen
- Stove
- <<microwave>>
- Dishwasher
Flooring
- Carpet
- Ceramic Tile
Bedrooms and Bathrooms
- 3 Bedrooms
- 2 Full Bathrooms
Schools
- Wiederstei Elementary School
- Corbett Middle School
- Samuel C High School
Additional Features
- 6,534 Sq Ft Lot
- Central Heating and Cooling System
Community Details
- Built by DR Horton
- Red River Ranch Subdivision
Listing and Financial Details
- Assessor Parcel Number 1G2576300801900000
Map
Source: San Antonio Board of REALTORS®
MLS Number: 1825577
APN: 1G2576-3008-01900-0-00
- 216 Grand Rapids
- 332 Sulphur Springs
- 313 Denison Dam
- 432 Salt Fork
- 408 River Station
- 412 Town Fork
- 408 Town Fork
- 212 Meek St
- 3154 Bee Alley
- 328 Black River
- 122 Sioux Cir
- 105 Apache Cir
- 136 Krueger Way
- 619 Sumpter Banks
- 643 Sumpter Banks
- 628 Sumpter Banks
- 647 Sumpter Banks
- 647 Fluted Shoals
- 615 Sumpter Banks
- 640 Sumpter Banks
- 609 Great Plains
- 613 Great Plains
- 622 Great Plains
- 425 Sabine River
- 412 Town Fork
- 408 Town Fork
- 224 Broad Oak Dr
- 505 Oasis St
- 105 Elm St
- 111 Bramblewood Cir
- 368 Valiant Valley
- 602 Steele Shallows
- 544 Lilac Shoals
- 122 Stout Cove
- 815 Rolling River
- 528 Whispering Well Dr
- 309 Washita River
- 211 Grand Ave
- 12832 Bay Mare Ln
- 213 Lakota Ct
