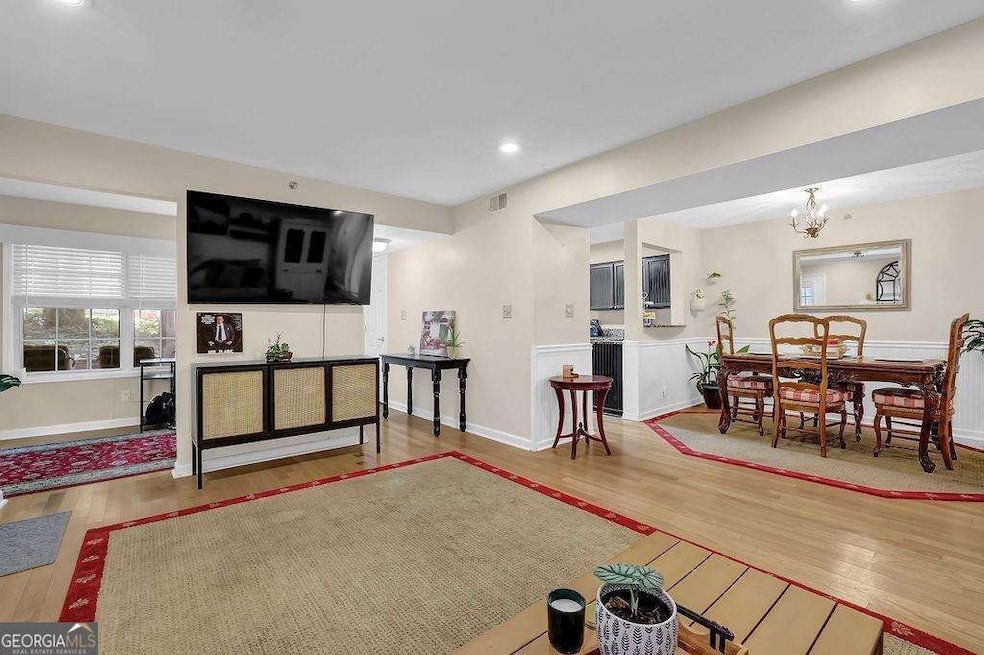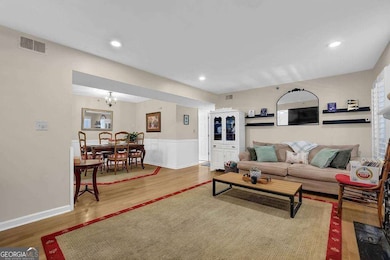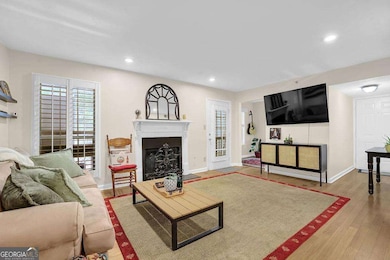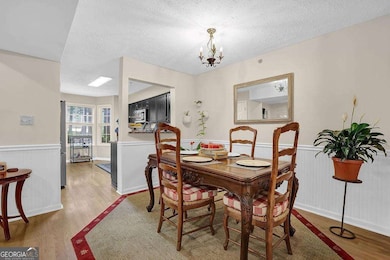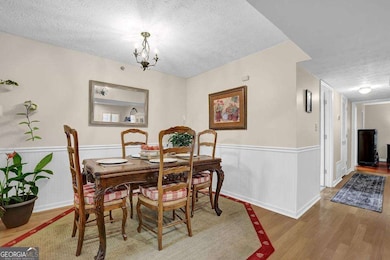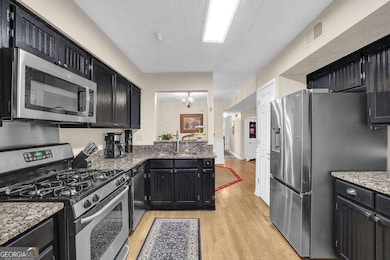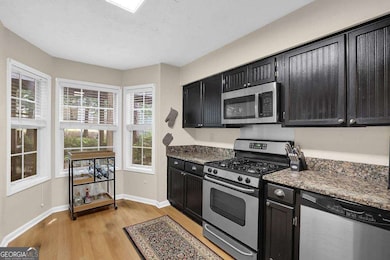4081 Riverlook Pkwy SE Unit 102 Marietta, GA 30067
East Cobb NeighborhoodEstimated payment $2,023/month
Highlights
- Fitness Center
- Clubhouse
- Traditional Architecture
- Sope Creek Elementary School Rated A
- Property borders a national or state park
- Wood Flooring
About This Home
Make a great deal even better with massive savings through special loan programs with the Preferred Lender Envoy Mortgage with Aubrey Wilcox! Ask the Listing Team for the introduction for up to 100% Financing or even interest rates in the 4s! And the listing team providing a home warranty for 1-year coverage! Discover the perfect blend of comfort, nature, and value at 4081 Riverlook Parkway SE #103. Tucked away in the trees at Willows by the River, this 2-bedroom, 2-bath condo offers a peaceful lifestyle with unbeatable access to everything East Cobb has to offer-at a price point that makes it all possible. Wake up and walk just steps to the entrance of the Chattahoochee National Forest, where scenic jogging paths and pet-friendly trails invite you to breathe deep and slow down. Spend your weekends lounging by the community pool, working out in the gym, or exploring the shops, restaurants, and parks just minutes away in Downtown Roswell. This private unit is perfectly positioned within the community, surrounded by natural views and serenity. Inside, enjoy an open and welcoming layout that fits how you live-whether you're entertaining guests or settling in for a quiet night at home. Plus, you'll be part of a well-maintained, established community with a strong HOA and amenities that enhance everyday life. The HOA fees include maintenance to the grounds, water, trash, termite, swim and tennis, pest control, reserve fund, maintenance to the structure, and insurance, what a value! All this, with access to top-rated schools including the nationally ranked Walton High School, makes this a smart move for those seeking an easygoing lifestyle in one of Cobb County's most desirable pockets-without breaking the budget. Schedule your private tour today!
Listing Agent
Keller Williams Realty North Atlanta License #356700 Listed on: 11/11/2025

Property Details
Home Type
- Condominium
Est. Annual Taxes
- $2,811
Year Built
- Built in 1986
Lot Details
- Property borders a national or state park
- End Unit
- Two or More Common Walls
HOA Fees
- $337 Monthly HOA Fees
Parking
- 2 Parking Spaces
Home Design
- Traditional Architecture
- Slab Foundation
- Composition Roof
Interior Spaces
- 1-Story Property
- Roommate Plan
- Living Room with Fireplace
- Wood Flooring
- Laundry in Hall
Kitchen
- Breakfast Area or Nook
- Breakfast Bar
- Dishwasher
- Solid Surface Countertops
Bedrooms and Bathrooms
- 2 Main Level Bedrooms
- Walk-In Closet
- 2 Full Bathrooms
Outdoor Features
- Balcony
Schools
- Sope Creek Elementary School
- Dickerson Middle School
- Walton High School
Utilities
- Forced Air Heating and Cooling System
- High Speed Internet
Community Details
Overview
- $1,011 Initiation Fee
- Association fees include insurance, maintenance exterior, ground maintenance, pest control, reserve fund, swimming, trash, water
- Mid-Rise Condominium
- The Willows By The River Subdivision
Amenities
- Clubhouse
Recreation
- Community Playground
- Fitness Center
- Community Pool
- Park
Map
Home Values in the Area
Average Home Value in this Area
Tax History
| Year | Tax Paid | Tax Assessment Tax Assessment Total Assessment is a certain percentage of the fair market value that is determined by local assessors to be the total taxable value of land and additions on the property. | Land | Improvement |
|---|---|---|---|---|
| 2025 | $2,809 | $102,248 | $18,000 | $84,248 |
| 2024 | $2,811 | $102,248 | $18,000 | $84,248 |
| 2023 | $3,083 | $102,248 | $18,000 | $84,248 |
| 2022 | $2,506 | $82,564 | $18,000 | $64,564 |
| 2021 | $2,175 | $71,664 | $18,000 | $53,664 |
| 2020 | $1,530 | $71,664 | $18,000 | $53,664 |
| 2019 | $1,530 | $71,664 | $18,000 | $53,664 |
| 2018 | $1,267 | $59,656 | $14,000 | $45,656 |
| 2017 | $1,168 | $56,276 | $14,000 | $42,276 |
| 2016 | $1,172 | $56,276 | $14,000 | $42,276 |
| 2015 | $909 | $43,512 | $8,000 | $35,512 |
| 2014 | $415 | $22,796 | $0 | $0 |
Property History
| Date | Event | Price | List to Sale | Price per Sq Ft | Prior Sale |
|---|---|---|---|---|---|
| 11/11/2025 11/11/25 | For Sale | $275,000 | -6.8% | -- | |
| 08/11/2023 08/11/23 | Sold | $295,000 | -1.7% | $239 / Sq Ft | View Prior Sale |
| 07/18/2023 07/18/23 | Pending | -- | -- | -- | |
| 07/13/2023 07/13/23 | For Sale | $300,000 | +426.3% | $243 / Sq Ft | |
| 03/15/2013 03/15/13 | Sold | $57,000 | -18.6% | $46 / Sq Ft | View Prior Sale |
| 01/29/2013 01/29/13 | Pending | -- | -- | -- | |
| 11/20/2012 11/20/12 | For Sale | $70,000 | -- | $57 / Sq Ft |
Purchase History
| Date | Type | Sale Price | Title Company |
|---|---|---|---|
| Special Warranty Deed | $295,000 | None Listed On Document | |
| Warranty Deed | $146,900 | -- | |
| Warranty Deed | $57,000 | -- | |
| Foreclosure Deed | $63,000 | -- | |
| Deed | $146,900 | -- |
Mortgage History
| Date | Status | Loan Amount | Loan Type |
|---|---|---|---|
| Open | $265,500 | New Conventional | |
| Previous Owner | $151,300 | New Conventional |
Source: Georgia MLS
MLS Number: 10642018
APN: 17-1081-0-186-0
- 3940 Riverlook Pkwy SE Unit 103
- 1406 Riverview Dr SE Unit 1406
- 5626 River Heights Crossing SE
- 5638 River Heights Crossing SE
- 2134 River Heights Walk SE
- 4056 Columns Dr SE Unit 5B
- 4094 Columns Dr SE
- 847 Farley Mill SE
- 3648 Sope Creek Farm SE
- 6215 River Chase Cir NW
- 511 Pine Valley Rd SE
- 6305 River Chase Cir NW
- 6370 River Chase Cir NW
- 710 Denards Mill SE
- 3615 Paper Mill Rd SE
- 600 River Chase Ridge NW
- 4010 Paper Mill Rd SE
- 3863 Streamside Dr SE
- 4001 Riverlook Pkwy SE Unit 210
- 2006 Riverview Dr SE
- 5668 River Heights Crossing SE Unit 5668
- 1206 Riverview Dr SE
- 3702 River Heights Crossing SE
- 2032 River Heights Walk SE
- 1640 Winterthur Close NW
- 3281 Winthrop Cir
- 3455 Rivers Call Blvd
- 3239 Mill Chase Cir SE
- 3232 Brookview Rd SE
- 3363 Somerset Trace SE
- 785 Weatherly Ln NW
- 3228 Turtle Lake Dr SE
- 119 Woodlawn Dr NE
- 3785 Lower Roswell Rd
- 1049 Powers Ferry Rd SE
- 900 River Vista Dr
- 6550 Powers Ferry Rd NW
- 3150 Woodwalk Dr SE
