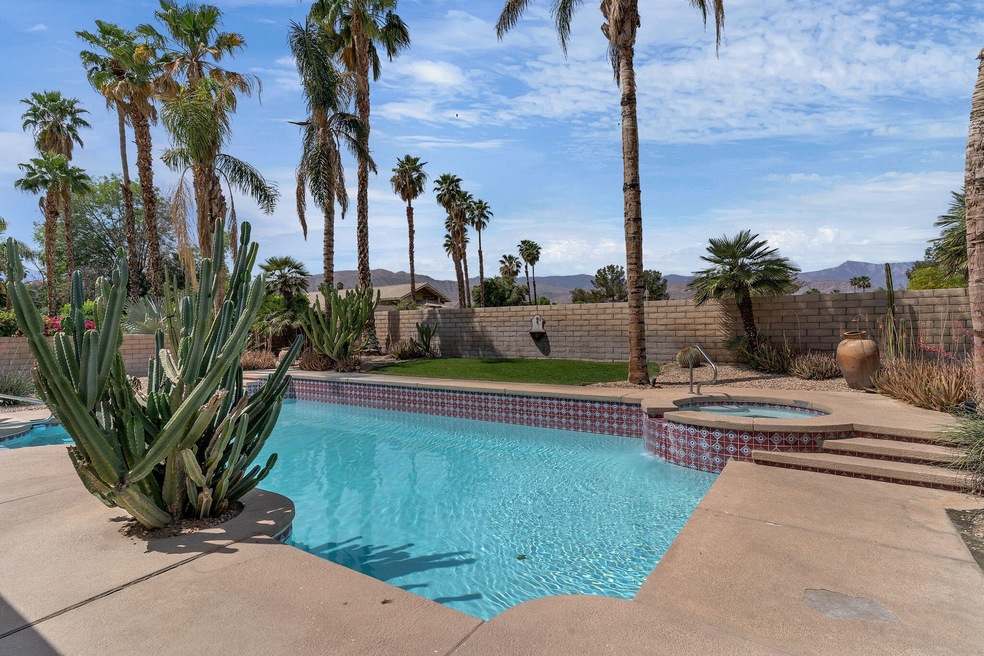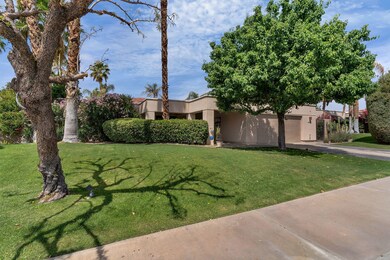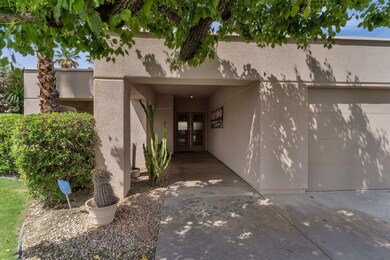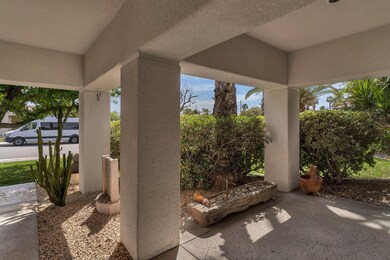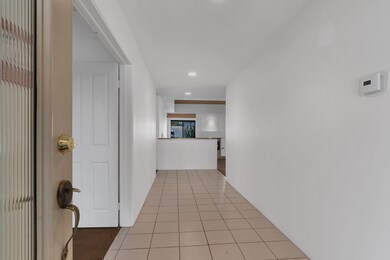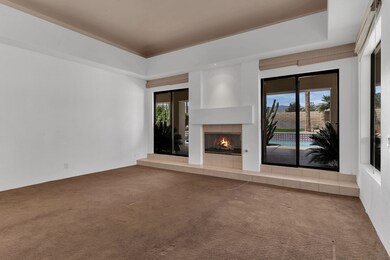
40815 Centennial Cir Palm Desert, CA 92260
Estimated Value: $708,000 - $847,293
Highlights
- In Ground Pool
- Two Primary Bedrooms
- Mountain View
- James Earl Carter Elementary School Rated A-
- Two Primary Bathrooms
- Contemporary Architecture
About This Home
As of May 2021Contemporary design in a sought after Palm Desert location close to shopping, schools, hiking, dining and entertainment. Enjoy beautiful views of Mt. San Jacinto from the interior and private backyard. Interior features include high ceilings, recessed lighting and multiple windows to enjoy pool and mountain views. Three bedrooms, all with sliding doors to patio access, Two bedrooms have en suite and the 3rd bedroom/home office has an adjacent 3/4 BA. Spacious living room with fireplace and wet bar and large dining room. Cheery kitchen with lots of storage and breakfast nook. Interior laundry room with direct access to a two car garage. All appliances are included. The floor plan, views and location will ensure any updating well worth the investment. The backyard is private with a covered patio and lots of room to relax and entertain family and friends. This home is perfect as a full time residence or 'Lock 'N' Leave for seasonal use.
Last Agent to Sell the Property
Bennion Deville Homes License #01227902 Listed on: 04/12/2021

Home Details
Home Type
- Single Family
Est. Annual Taxes
- $9,826
Year Built
- Built in 1990
Lot Details
- 10,454 Sq Ft Lot
- West Facing Home
- Wrought Iron Fence
- Block Wall Fence
- Stucco Fence
- Drip System Landscaping
- Sprinklers on Timer
Parking
- 2 Car Direct Access Garage
Property Views
- Mountain
- Pool
Home Design
- Contemporary Architecture
- Slab Foundation
- Stucco Exterior
Interior Spaces
- 2,262 Sq Ft Home
- 1-Story Property
- Wet Bar
- Coffered Ceiling
- Ceiling Fan
- Recessed Lighting
- Raised Hearth
- Custom Window Coverings
- Greenhouse Windows
- Double Door Entry
- Sliding Doors
- Living Room with Fireplace
- Formal Dining Room
- Security System Leased
Kitchen
- Breakfast Area or Nook
- Breakfast Bar
- Gas Cooktop
- Microwave
- Water Line To Refrigerator
- Dishwasher
- Corian Countertops
Flooring
- Carpet
- Tile
Bedrooms and Bathrooms
- 3 Bedrooms
- Double Master Bedroom
- Two Primary Bathrooms
- Double Vanity
- Secondary bathroom tub or shower combo
Laundry
- Laundry Room
- Dryer
- Washer
Pool
- In Ground Pool
- In Ground Spa
- Gunite Pool
- Outdoor Pool
- Gunite Spa
Outdoor Features
- Covered patio or porch
Utilities
- Two cooling system units
- Forced Air Heating and Cooling System
- Property is located within a water district
- Water Heater
Community Details
- Hovley Estate Subdivision
Listing and Financial Details
- Assessor Parcel Number 622300014
Ownership History
Purchase Details
Home Financials for this Owner
Home Financials are based on the most recent Mortgage that was taken out on this home.Purchase Details
Purchase Details
Home Financials for this Owner
Home Financials are based on the most recent Mortgage that was taken out on this home.Purchase Details
Home Financials for this Owner
Home Financials are based on the most recent Mortgage that was taken out on this home.Purchase Details
Similar Homes in the area
Home Values in the Area
Average Home Value in this Area
Purchase History
| Date | Buyer | Sale Price | Title Company |
|---|---|---|---|
| Kaplan Blaine Jonathan | $665,000 | Equity Title Company | |
| Ingold Richard C | -- | None Available | |
| Ingold Richard | -- | Orange Coast Title | |
| Ingold Richard | $590,000 | Orange Coast Title | |
| Flaherty John P | -- | -- |
Mortgage History
| Date | Status | Borrower | Loan Amount |
|---|---|---|---|
| Open | Kaplan Blaine Jonathan | $524,400 | |
| Previous Owner | Ingold Richard | $471,920 | |
| Previous Owner | Flaherty John P | $100,000 |
Property History
| Date | Event | Price | Change | Sq Ft Price |
|---|---|---|---|---|
| 05/26/2021 05/26/21 | Sold | $665,000 | +6.4% | $294 / Sq Ft |
| 05/20/2021 05/20/21 | Pending | -- | -- | -- |
| 04/26/2021 04/26/21 | For Sale | $625,000 | -6.0% | $276 / Sq Ft |
| 04/26/2021 04/26/21 | Off Market | $665,000 | -- | -- |
| 04/12/2021 04/12/21 | For Sale | $625,000 | 0.0% | $276 / Sq Ft |
| 06/08/2020 06/08/20 | Rented | $3,350 | 0.0% | -- |
| 05/31/2020 05/31/20 | Under Contract | -- | -- | -- |
| 01/17/2020 01/17/20 | Price Changed | $3,350 | -4.3% | $1 / Sq Ft |
| 01/05/2020 01/05/20 | Price Changed | $3,500 | +11.1% | $2 / Sq Ft |
| 01/03/2020 01/03/20 | For Rent | $3,150 | +5.0% | -- |
| 01/18/2019 01/18/19 | Rented | $3,000 | -4.8% | -- |
| 01/11/2019 01/11/19 | Off Market | $3,150 | -- | -- |
| 01/07/2019 01/07/19 | For Rent | $3,150 | +6.8% | -- |
| 10/23/2017 10/23/17 | Rented | $2,950 | 0.0% | -- |
| 10/17/2017 10/17/17 | Under Contract | -- | -- | -- |
| 06/02/2017 06/02/17 | For Rent | $2,950 | +11.3% | -- |
| 06/16/2014 06/16/14 | Rented | $2,650 | 0.0% | -- |
| 05/17/2014 05/17/14 | Under Contract | -- | -- | -- |
| 04/30/2014 04/30/14 | For Rent | $2,650 | +17.8% | -- |
| 06/29/2012 06/29/12 | Rented | $2,250 | -11.8% | -- |
| 06/11/2012 06/11/12 | Under Contract | -- | -- | -- |
| 05/06/2012 05/06/12 | For Rent | $2,550 | -- | -- |
Tax History Compared to Growth
Tax History
| Year | Tax Paid | Tax Assessment Tax Assessment Total Assessment is a certain percentage of the fair market value that is determined by local assessors to be the total taxable value of land and additions on the property. | Land | Improvement |
|---|---|---|---|---|
| 2023 | $9,826 | $691,864 | $172,968 | $518,896 |
| 2022 | $10,315 | $758,470 | $189,611 | $568,859 |
| 2021 | $7,725 | $550,683 | $137,971 | $412,712 |
| 2020 | $6,941 | $491,681 | $123,188 | $368,493 |
| 2019 | $6,794 | $477,360 | $119,600 | $357,760 |
| 2018 | $6,507 | $459,000 | $115,000 | $344,000 |
| 2017 | $6,388 | $453,000 | $113,000 | $340,000 |
| 2016 | $6,364 | $449,000 | $112,000 | $337,000 |
| 2015 | $6,197 | $429,000 | $107,000 | $322,000 |
| 2014 | $6,182 | $433,000 | $108,000 | $325,000 |
Agents Affiliated with this Home
-
Marilyn Bauer

Seller's Agent in 2021
Marilyn Bauer
Bennion Deville Homes
(760) 333-6303
84 Total Sales
-
Roxanne Bauer
R
Seller Co-Listing Agent in 2021
Roxanne Bauer
Bennion Deville Homes
(760) 832-2192
69 Total Sales
-
Greg Tormo

Buyer's Agent in 2021
Greg Tormo
BD Homes-The Paul Kaplan Group
(201) 659-7675
116 Total Sales
-
Ahu Kocaballi
A
Buyer's Agent in 2020
Ahu Kocaballi
eXp Realty of California, Inc.
17 Total Sales
-
A
Buyer's Agent in 2020
Ahu Kocaballi Real Estate Group
-
A
Buyer's Agent in 2020
Ahu Kocaballi and Associates
Desert Sotheby's International Realty
Map
Source: California Desert Association of REALTORS®
MLS Number: 219060361
APN: 622-300-014
- 40399 Corte Placitas
- 40518 Corte Placitas
- 40670 Posada Ct
- 213 Las Lomas
- 40785 Avenida Rosario
- 40560 Palm Ct
- 40550 Ventana Ct
- 279 San Remo St
- 40533 Palm Ct
- 322 Villena Way
- 179 Las Lomas
- 40669 Meadow Ln
- 177 Las Lomas
- 4505 Via Veneto
- 332 Villena Way
- 40529 Meadow Ln
- 4150 Via Carrara
- 4553 Via Veneto
- 352 Villena Way
- 40815 Centennial Cir
- 40785 Centennial Cir
- 40845 Centennial Cir
- 40875 Centennial Cir
- 40755 Centennial Cir
- 40840 Centennial Cir
- 40780 Centennial Cir
- 40905 Centennial Cir
- 40870 Centennial Cir
- 40750 Centennial Cir
- 40900 Centennial Cir
- 40935 Centennial Cir
- 40441 Corte Placitas
- 40785 Posada Ct
- 40427 Corte Placitas
- 40455 Corte Placitas
- 40746 Palm Ct
- 40413 Corte Placitas
- 40469 Corte Placitas
- 40965 Centennial Cir
