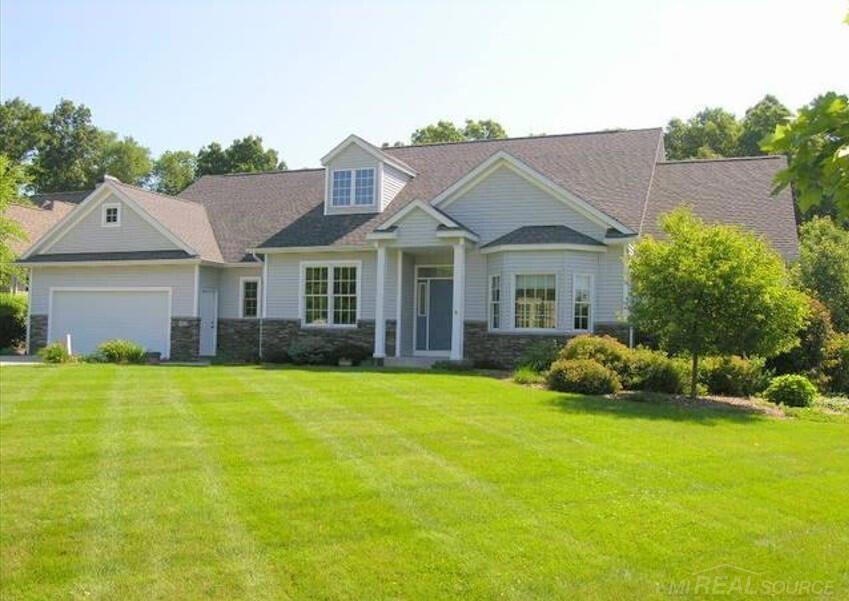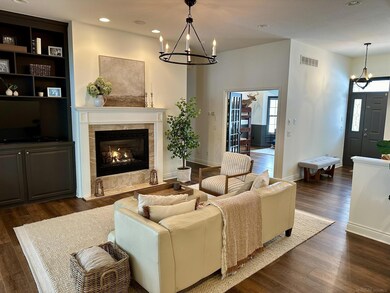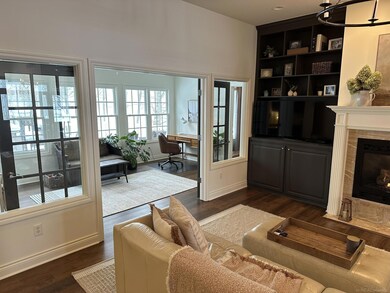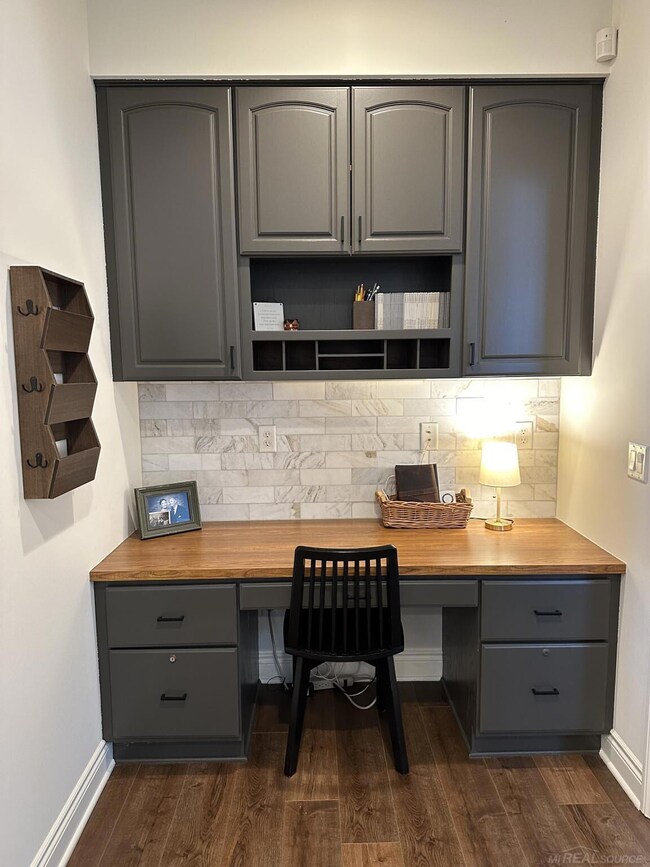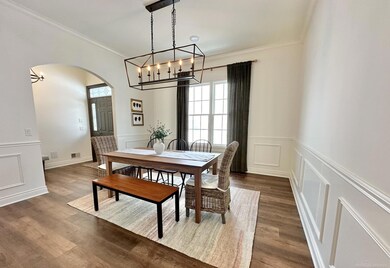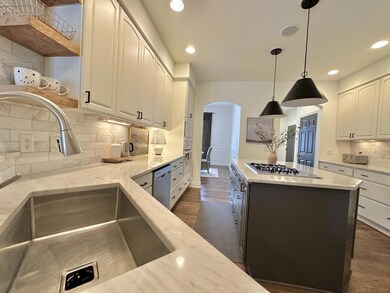
4082 Oakharbor St Kalamazoo, MI 49009
Highlights
- 0.69 Acre Lot
- Deck
- Attached Garage
- Fireplace in Primary Bedroom
- Cul-De-Sac
- Brick or Stone Mason
About This Home
As of June 2024Welcome to 4082 Oakharbor Street. Here you will find a stunning Visser-built custom walkout ranch in the desirable Westport Trails neighborhood. With 4,926 sq ft of finished living space and an inviting floor plan, this home is one you must see! The main floor includes a living room with a fireplace for warmth that opens to a sunroom that overlooks a composite deck and wooded backyard. The gourmet kitchen with an adjacent eating area features custom cabinets, new quartzite countertops, a marble backsplash, a breakfast bar, an island with a gas range, and a spacious walk-in pantry with floor-to-ceiling shelves. Gather around the table with everyone in the large dining room and watch the sun go down through the west-facing windows. Retreat to the master suite in the evening to enjoy a book.
Last Agent to Sell the Property
eXp Realty LLC License #6504275828 Listed on: 05/08/2024

Last Buyer's Agent
Lori Brooks *
King Realty Group, LLC License #6501312206
Home Details
Home Type
- Single Family
Est. Annual Taxes
- $7,535
Year Built
- Built in 2005
Lot Details
- 0.69 Acre Lot
- Cul-De-Sac
- Back Yard Fenced
Home Design
- Brick or Stone Mason
- Vinyl Siding
- Stone
Interior Spaces
- 4,926 Sq Ft Home
- 1-Story Property
- Living Room with Fireplace
- 2 Fireplaces
- Basement Fills Entire Space Under The House
- Home Security System
Kitchen
- Oven
- Range
- Microwave
- Dishwasher
- Trash Compactor
Bedrooms and Bathrooms
- 4 Bedrooms | 3 Main Level Bedrooms
- Fireplace in Primary Bedroom
- 3 Full Bathrooms
Laundry
- Laundry on main level
- Washer
Parking
- Attached Garage
- Garage Door Opener
Outdoor Features
- Deck
- Shed
- Storage Shed
Schools
- Alamo Elementary School
- Otsego Middle School
- Otsego High School
Utilities
- Forced Air Heating and Cooling System
- Heating System Uses Natural Gas
- Water Softener is Owned
- Septic System
Ownership History
Purchase Details
Home Financials for this Owner
Home Financials are based on the most recent Mortgage that was taken out on this home.Purchase Details
Home Financials for this Owner
Home Financials are based on the most recent Mortgage that was taken out on this home.Purchase Details
Purchase Details
Home Financials for this Owner
Home Financials are based on the most recent Mortgage that was taken out on this home.Purchase Details
Purchase Details
Similar Homes in Kalamazoo, MI
Home Values in the Area
Average Home Value in this Area
Purchase History
| Date | Type | Sale Price | Title Company |
|---|---|---|---|
| Warranty Deed | $615,000 | Chicago Title | |
| Quit Claim Deed | -- | Title Re Source Agency | |
| Interfamily Deed Transfer | -- | None Available | |
| Warranty Deed | $300,000 | Chicago Title Of Michigan | |
| Interfamily Deed Transfer | -- | None Available | |
| Warranty Deed | $81,914 | Devon Title |
Mortgage History
| Date | Status | Loan Amount | Loan Type |
|---|---|---|---|
| Previous Owner | $615,000 | New Conventional | |
| Previous Owner | $355,000 | New Conventional | |
| Previous Owner | $46,500 | Credit Line Revolving | |
| Previous Owner | $372,000 | Adjustable Rate Mortgage/ARM | |
| Previous Owner | $50,000 | Future Advance Clause Open End Mortgage | |
| Previous Owner | $268,000 | Adjustable Rate Mortgage/ARM | |
| Previous Owner | $270,000 | New Conventional |
Property History
| Date | Event | Price | Change | Sq Ft Price |
|---|---|---|---|---|
| 06/03/2024 06/03/24 | Sold | $615,000 | -4.9% | $125 / Sq Ft |
| 05/08/2024 05/08/24 | Sold | $647,000 | +1.9% | $131 / Sq Ft |
| 05/08/2024 05/08/24 | Pending | -- | -- | -- |
| 05/08/2024 05/08/24 | For Sale | $635,000 | 0.0% | $129 / Sq Ft |
| 04/19/2024 04/19/24 | Pending | -- | -- | -- |
| 04/13/2024 04/13/24 | Price Changed | $635,000 | -2.2% | $129 / Sq Ft |
| 03/01/2024 03/01/24 | For Sale | $649,000 | -- | $132 / Sq Ft |
Tax History Compared to Growth
Tax History
| Year | Tax Paid | Tax Assessment Tax Assessment Total Assessment is a certain percentage of the fair market value that is determined by local assessors to be the total taxable value of land and additions on the property. | Land | Improvement |
|---|---|---|---|---|
| 2024 | $2,168 | $320,300 | $0 | $0 |
| 2023 | $2,067 | $294,800 | $0 | $0 |
| 2022 | $7,224 | $276,200 | $0 | $0 |
| 2021 | $6,913 | $256,100 | $0 | $0 |
| 2020 | $6,522 | $246,800 | $0 | $0 |
| 2019 | $6,292 | $240,800 | $0 | $0 |
| 2018 | $6,149 | $214,500 | $0 | $0 |
| 2017 | $0 | $214,500 | $0 | $0 |
| 2016 | -- | $208,900 | $0 | $0 |
| 2015 | -- | $171,700 | $18,200 | $153,500 |
| 2014 | -- | $171,700 | $0 | $0 |
Agents Affiliated with this Home
-
Kelli Scheffers

Seller's Agent in 2024
Kelli Scheffers
eXp Realty LLC
(269) 377-4761
51 in this area
187 Total Sales
-
Jonathan Minerick

Seller's Agent in 2024
Jonathan Minerick
HomeCoin.com
(888) 400-2513
2 in this area
6,185 Total Sales
-
L
Buyer's Agent in 2024
Lori Brooks *
King Realty Group, LLC
Map
Source: Southwestern Michigan Association of REALTORS®
MLS Number: 24022556
APN: 05-02-401-240
- 4034 N 9th St
- 4034 N 9th Street & Vl W Gh Ave
- 6847 Northstar Ave
- 3485-3487 Irongate Ct
- 3441-3443 Irongate Ct
- 2696 Stone Valley Ln
- 2681 W Port Dr
- 5405 Harborview Pass
- 2637 Piers End Ln
- 5339 Harborview Pass
- 6112 Old Log Trail
- 3598 Northfield Trail Unit 31
- 2482 Piers End Ct
- 6420 Breezy Point Ln
- 3536 Westhaven Trail Unit site 42
- 3625 Westhaven Trail Unit 54
- 3557 Westhaven Trail Unit 52
- 3591 Westhaven Trail Unit 53
- 3472 Westhaven Trail Unit 43
- 2618 N Drake Rd
