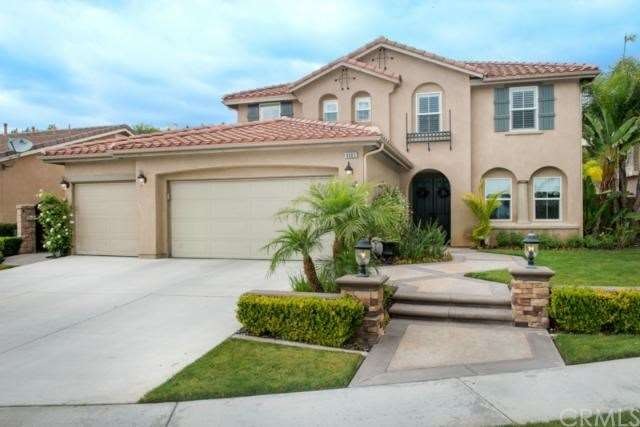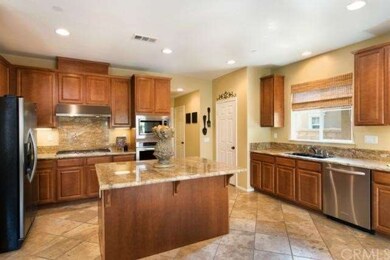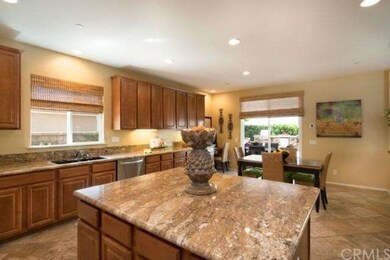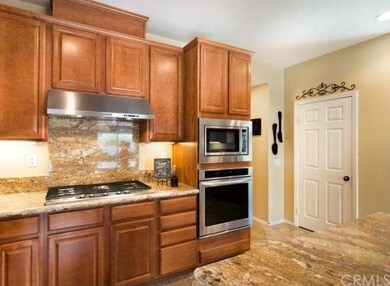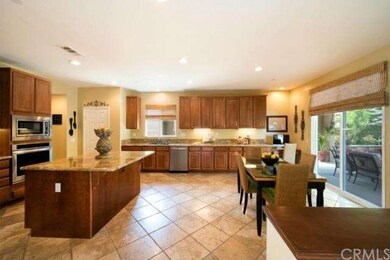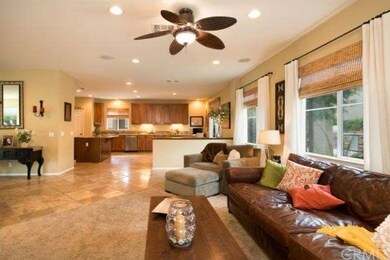
Estimated Value: $1,703,000 - $1,791,000
Highlights
- In Ground Pool
- Open Floorplan
- Spanish Architecture
- Olinda Elementary School Rated A
- Cathedral Ceiling
- 5-minute walk to Olinda Ranch Neighborhood Park
About This Home
As of June 2014Brand new stainless steel appliances in large open kitchen with granite counters,deep maple cabinetry,built in desk area and large center island. Gorgeous newly remodeled master bath with basket weave limestone flooring, oversized oval soaking bathtub with mosaic backsplash and lovely mosaic insert to dramatic shower with frameless doors and oiled bronze fixtures.Master suite features elegant grass cloth wall paper, deep wood plantation shutters with room darkening honeycomb shades for added comfort plus the convenience of built in closet organizer and extra cabinetry in powder room area.Second floor sitting room adds comfort to this amazing home with built in surround sound and room darkening bamboo shades. Plantation shutters, mirrored wardrobes and built in closet organizers to all bedrooms. Amazing exterior features salt water pool with wonderful beach entry, sheer descent waterfalls, pebble tec surfaces and lush landscape. Coverd patio wraps around and features gorgeous deep wood tone ceiling surfaces with recessed lighting and ceiling fans. Built in Viking BBQ, stainless steel refrigerator and expansive counter tops plus stained concrete with pebble tec accents and stacked stone planters and pool surround make this a backyard that is hard to beat!
Home Details
Home Type
- Single Family
Est. Annual Taxes
- $14,106
Year Built
- Built in 2004
Lot Details
- 7,967 Sq Ft Lot
- Cul-De-Sac
- Block Wall Fence
- Paved or Partially Paved Lot
- Level Lot
- Sprinklers Throughout Yard
- Private Yard
- Lawn
- Back and Front Yard
HOA Fees
- $119 Monthly HOA Fees
Parking
- 3 Car Direct Access Garage
- Parking Available
- Side by Side Parking
- Three Garage Doors
- Driveway
Home Design
- Spanish Architecture
- Turnkey
- Slab Foundation
- Interior Block Wall
- Spanish Tile Roof
- Copper Plumbing
- Stucco
Interior Spaces
- 3,100 Sq Ft Home
- 2-Story Property
- Open Floorplan
- Wired For Sound
- Built-In Features
- Chair Railings
- Wainscoting
- Cathedral Ceiling
- Ceiling Fan
- Recessed Lighting
- Double Pane Windows
- Plantation Shutters
- Custom Window Coverings
- Window Screens
- Double Door Entry
- Sliding Doors
- Panel Doors
- Family Room with Fireplace
- Family Room Off Kitchen
- Dining Room
- Carbon Monoxide Detectors
- Laundry Room
Kitchen
- Breakfast Area or Nook
- Open to Family Room
- Built-In Range
- Range Hood
- Microwave
- Dishwasher
- Kitchen Island
- Granite Countertops
- Corian Countertops
- Disposal
Flooring
- Carpet
- Stone
Bedrooms and Bathrooms
- 4 Bedrooms
- All Upper Level Bedrooms
- Mirrored Closets Doors
Pool
- In Ground Pool
- Heated Spa
- In Ground Spa
- Saltwater Pool
Outdoor Features
- Wrap Around Porch
- Patio
- Exterior Lighting
- Rain Gutters
Utilities
- Central Heating and Cooling System
- Underground Utilities
- Sewer Paid
Community Details
- Brea Olinda Master Association, Phone Number (949) 448-6000
- Plan 3
Listing and Financial Details
- Tax Lot 13
- Tax Tract Number 16381
- Assessor Parcel Number 30804213
Ownership History
Purchase Details
Home Financials for this Owner
Home Financials are based on the most recent Mortgage that was taken out on this home.Purchase Details
Home Financials for this Owner
Home Financials are based on the most recent Mortgage that was taken out on this home.Purchase Details
Home Financials for this Owner
Home Financials are based on the most recent Mortgage that was taken out on this home.Similar Homes in Brea, CA
Home Values in the Area
Average Home Value in this Area
Purchase History
| Date | Buyer | Sale Price | Title Company |
|---|---|---|---|
| Gregor David C | $970,000 | Lawyers Title | |
| Ocampo Kelly M | -- | First American Title | |
| Clodfelter Kelly | $864,000 | First American Title Co |
Mortgage History
| Date | Status | Borrower | Loan Amount |
|---|---|---|---|
| Open | Gregor David C | $768,000 | |
| Closed | Gregor David C | $100,000 | |
| Closed | Gregor David C | $775,000 | |
| Closed | Gregor David C | $199,000 | |
| Closed | Gregor David C | $625,500 | |
| Previous Owner | Ocampo Kelly M | $90,000 | |
| Previous Owner | Clodfelter Kelly | $300,000 |
Property History
| Date | Event | Price | Change | Sq Ft Price |
|---|---|---|---|---|
| 06/27/2014 06/27/14 | Sold | $970,000 | -2.9% | $313 / Sq Ft |
| 05/12/2014 05/12/14 | For Sale | $999,000 | -- | $322 / Sq Ft |
Tax History Compared to Growth
Tax History
| Year | Tax Paid | Tax Assessment Tax Assessment Total Assessment is a certain percentage of the fair market value that is determined by local assessors to be the total taxable value of land and additions on the property. | Land | Improvement |
|---|---|---|---|---|
| 2024 | $14,106 | $1,165,768 | $668,815 | $496,953 |
| 2023 | $13,769 | $1,142,910 | $655,701 | $487,209 |
| 2022 | $13,658 | $1,120,500 | $642,844 | $477,656 |
| 2021 | $13,398 | $1,098,530 | $630,239 | $468,291 |
| 2020 | $13,319 | $1,087,266 | $623,776 | $463,490 |
| 2019 | $12,964 | $1,065,948 | $611,546 | $454,402 |
| 2018 | $13,003 | $1,045,048 | $599,555 | $445,493 |
| 2017 | $12,796 | $1,024,557 | $587,799 | $436,758 |
| 2016 | $12,600 | $1,004,468 | $576,273 | $428,195 |
| 2015 | $12,429 | $989,380 | $567,616 | $421,764 |
| 2014 | $10,422 | $825,000 | $399,974 | $425,026 |
Agents Affiliated with this Home
-
Brigid Ricker

Seller's Agent in 2014
Brigid Ricker
Circa Properties, Inc.
(714) 865-8195
19 in this area
63 Total Sales
-
Danielle Ervin

Buyer's Agent in 2014
Danielle Ervin
Circa Properties, Inc.
(714) 747-4663
44 Total Sales
Map
Source: California Regional Multiple Listing Service (CRMLS)
MLS Number: PW14098059
APN: 308-042-13
- 413 W Hill Ave
- 3884 Whistle Train Rd
- 3837 Grandview Dr
- 3111 Gardenia Ln
- 3631 Starling Way
- 17265 Blue Spruce Ln
- 3276 Primrose Ln
- 3395 Calle Del Sol
- 17215 Coriander Ct
- 336 Terrazo Dr
- 3489 Golden Poppy Way
- 17284 Coriander Ct
- 3407 Paseo Dr
- 3433 Villa Dr
- 3688 Lake Grove Dr Unit 29
- 326 La Ventana Dr
- 323 La Ventana Dr
- 16959 Lake Ridge Way Unit 209
- 3731 Lake Side Dr
- 405 Mallorca Ln
- 4083 Cedarwood Dr
- 4091 Cedarwood Ct
- 4075 Cedarwood Ct
- 4075 Cedarwood Dr
- 4091 Cedarwood Dr
- 420 Sunrose Ct
- 426 Sunrose Ct
- 4082 Cedarwood Dr
- 4074 Cedarwood Ct
- 4059 Cedarwood Dr
- 4082 Cedarwood Ct
- 4074 Cedarwood Dr
- 4066 Cedarwood Dr
- 4051 Cedarwood Dr
- 4051 Cedarwood Ct
- 423 Sunrose Ct
- 403 Tangerine Place
- 4060 Cedarwood Dr
- 395 Tangerine Place
- 411 Tangerine Place
