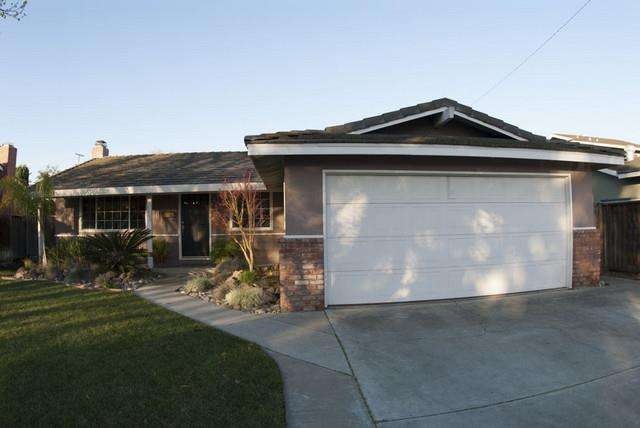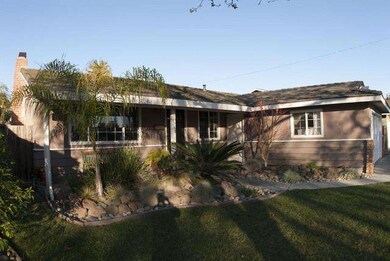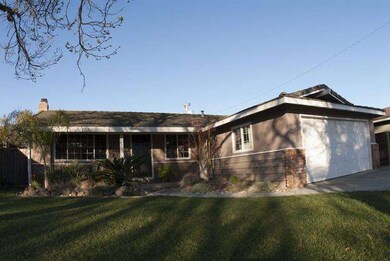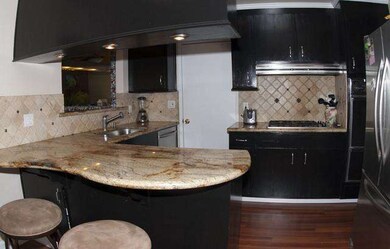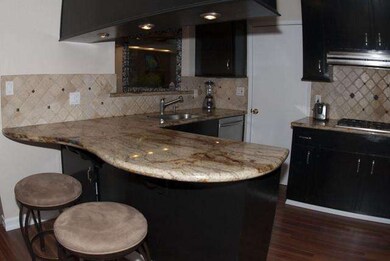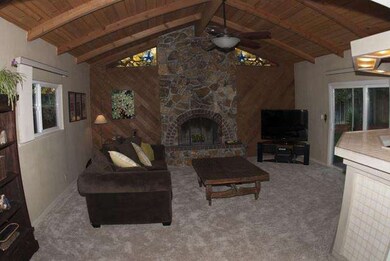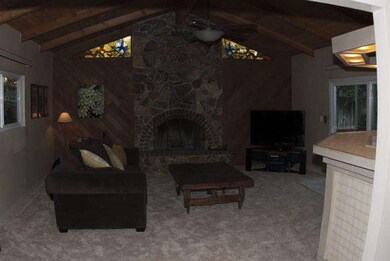
4085 Ross Park Dr San Jose, CA 95118
Valley View-Reed NeighborhoodHighlights
- 2 Fireplaces
- Granite Countertops
- Forced Air Heating System
- Reed Elementary School Rated A-
- Eat-In Kitchen
- Separate Family Room
About This Home
As of July 2018Lovely Cambrian Home with tons of curb appeal! Open floor plan, fantastic entertaining family room which is light an bright and has a fabulous rock fireplace. Kitchen has slab granite. Bathrooms have been upgraded. Freshly painted and new carpet - this home is ready for you to make it yours! New sod in the backyard ready for your summer entertaining. Cement tile roof and double pane windows as well as a large driveway - fabulous opportunity! Near many amenities. Low traffic street. Easy freeway access.
Last Agent to Sell the Property
Lisa Faria
Coldwell Banker Realty License #01462310 Listed on: 03/06/2015

Home Details
Home Type
- Single Family
Est. Annual Taxes
- $17,986
Year Built
- Built in 1964
Lot Details
- 6,403 Sq Ft Lot
- Zoning described as R1-8
Parking
- 2 Car Garage
Home Design
- Tile Roof
- Concrete Perimeter Foundation
Interior Spaces
- 1,570 Sq Ft Home
- 1-Story Property
- 2 Fireplaces
- Wood Burning Fireplace
- Separate Family Room
- Gas Dryer Hookup
Kitchen
- Eat-In Kitchen
- Built-In Oven
- Gas Cooktop
- Range Hood
- Dishwasher
- Granite Countertops
- Disposal
Bedrooms and Bathrooms
- 3 Bedrooms
- 2 Full Bathrooms
Utilities
- Cooling System Mounted To A Wall/Window
- Forced Air Heating System
Listing and Financial Details
- Assessor Parcel Number 451-24-060
Ownership History
Purchase Details
Purchase Details
Home Financials for this Owner
Home Financials are based on the most recent Mortgage that was taken out on this home.Purchase Details
Home Financials for this Owner
Home Financials are based on the most recent Mortgage that was taken out on this home.Purchase Details
Home Financials for this Owner
Home Financials are based on the most recent Mortgage that was taken out on this home.Purchase Details
Home Financials for this Owner
Home Financials are based on the most recent Mortgage that was taken out on this home.Purchase Details
Purchase Details
Home Financials for this Owner
Home Financials are based on the most recent Mortgage that was taken out on this home.Purchase Details
Home Financials for this Owner
Home Financials are based on the most recent Mortgage that was taken out on this home.Purchase Details
Home Financials for this Owner
Home Financials are based on the most recent Mortgage that was taken out on this home.Similar Homes in San Jose, CA
Home Values in the Area
Average Home Value in this Area
Purchase History
| Date | Type | Sale Price | Title Company |
|---|---|---|---|
| Deed | -- | None Listed On Document | |
| Grant Deed | $1,300,000 | Old Republic Title Co | |
| Interfamily Deed Transfer | -- | Chicago Title Company | |
| Grant Deed | $835,000 | Chicago Title Company | |
| Interfamily Deed Transfer | -- | Commonwealth Land Title | |
| Interfamily Deed Transfer | -- | -- | |
| Interfamily Deed Transfer | -- | Commonwealth Land Title Co | |
| Interfamily Deed Transfer | -- | First American Title Guarant | |
| Grant Deed | $352,000 | First American Title Guarant |
Mortgage History
| Date | Status | Loan Amount | Loan Type |
|---|---|---|---|
| Previous Owner | $975,000 | New Conventional | |
| Previous Owner | $1,012,000 | New Conventional | |
| Previous Owner | $1,040,000 | Adjustable Rate Mortgage/ARM | |
| Previous Owner | $280,000 | Credit Line Revolving | |
| Previous Owner | $600,000 | New Conventional | |
| Previous Owner | $624,000 | Adjustable Rate Mortgage/ARM | |
| Previous Owner | $125,500 | Credit Line Revolving | |
| Previous Owner | $625,500 | New Conventional | |
| Previous Owner | $632,000 | Negative Amortization | |
| Previous Owner | $117,500 | Credit Line Revolving | |
| Previous Owner | $486,000 | Unknown | |
| Previous Owner | $415,000 | Unknown | |
| Previous Owner | $60,000 | Credit Line Revolving | |
| Previous Owner | $356,000 | Unknown | |
| Previous Owner | $39,000 | Credit Line Revolving | |
| Previous Owner | $312,000 | Unknown | |
| Previous Owner | $315,000 | No Value Available |
Property History
| Date | Event | Price | Change | Sq Ft Price |
|---|---|---|---|---|
| 07/20/2018 07/20/18 | Sold | $1,300,000 | +4.0% | $828 / Sq Ft |
| 06/27/2018 06/27/18 | Pending | -- | -- | -- |
| 06/18/2018 06/18/18 | For Sale | $1,249,950 | +49.7% | $796 / Sq Ft |
| 04/23/2015 04/23/15 | Sold | $835,000 | +0.7% | $532 / Sq Ft |
| 03/24/2015 03/24/15 | Pending | -- | -- | -- |
| 03/06/2015 03/06/15 | For Sale | $828,888 | -- | $528 / Sq Ft |
Tax History Compared to Growth
Tax History
| Year | Tax Paid | Tax Assessment Tax Assessment Total Assessment is a certain percentage of the fair market value that is determined by local assessors to be the total taxable value of land and additions on the property. | Land | Improvement |
|---|---|---|---|---|
| 2025 | $17,986 | $1,450,171 | $1,115,517 | $334,654 |
| 2024 | $17,986 | $1,421,738 | $1,093,645 | $328,093 |
| 2023 | $17,666 | $1,393,861 | $1,072,201 | $321,660 |
| 2022 | $17,503 | $1,366,531 | $1,051,178 | $315,353 |
| 2021 | $17,174 | $1,339,737 | $1,030,567 | $309,170 |
| 2020 | $16,814 | $1,326,000 | $1,020,000 | $306,000 |
| 2019 | $16,468 | $1,300,000 | $1,000,000 | $300,000 |
| 2018 | $11,604 | $881,980 | $617,386 | $264,594 |
| 2017 | $11,511 | $864,687 | $605,281 | $259,406 |
| 2016 | $11,319 | $847,733 | $593,413 | $254,320 |
| 2015 | $6,727 | $459,141 | $143,477 | $315,664 |
| 2014 | -- | $450,148 | $140,667 | $309,481 |
Agents Affiliated with this Home
-
J
Seller's Agent in 2018
Jim and Denise Myrick
KW Bay Area Estates
-
M
Buyer's Agent in 2018
Martin Garcia
Redfin
-
L
Seller's Agent in 2015
Lisa Faria
Coldwell Banker Realty
Map
Source: MLSListings
MLS Number: ML81452537
APN: 451-24-060
- 1420 Pinehurst Dr
- 4450 Silva Ave
- 1372 Branham Ln Unit 1
- 1566 Willowgate Dr
- 1568 Willowgate Dr
- 1472 Fairhaven Ct
- 1343 Scossa Ave Unit 4
- 1351 Scossa Ave
- 4759 Capay Dr Unit 4
- 1417 Usona Dr
- 1269 Bouret Dr Unit 1
- 3215 Jenkins Ave
- 1514 San Joaquin Ave
- 1598 Hallbrook Dr
- 4965 Edgar Ct
- 3910 Briarglen Dr
- 3418 Meridian Ave
- 1363 Santa fe Dr
- 1374 Annapolis Way
- 1256 Hillsdale Ave
