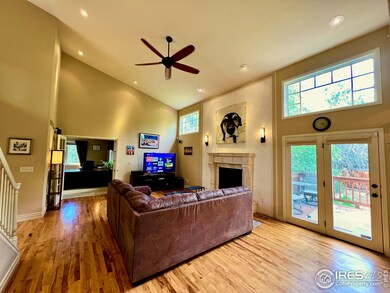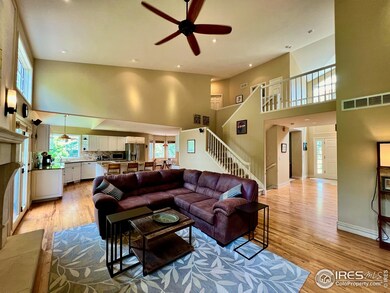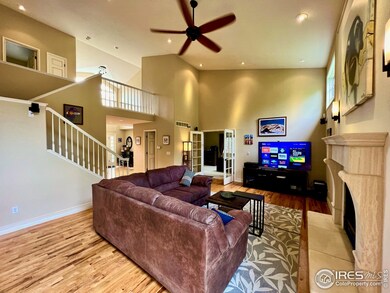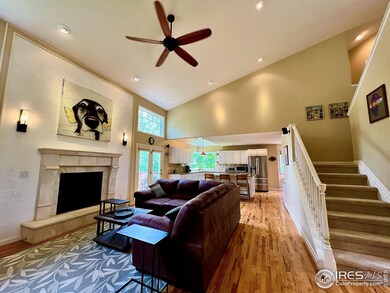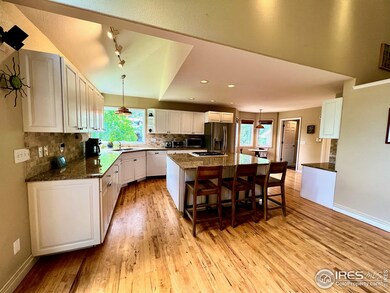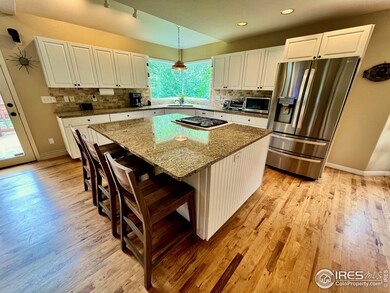
4086 26th St Boulder, CO 80304
North Boulder NeighborhoodHighlights
- Parking available for a boat
- Spa
- Open Floorplan
- Crest View Elementary School Rated A-
- 0.37 Acre Lot
- 5-minute walk to Elks Park
About This Home
As of October 2022Country living in the city! Enjoy your lush yard on over a third of an acre with fruit trees, apple, peach, plums and a fenced garden area with raspberry bushes. Private backyard with mature trees, 6ft cedar fence, deck and patio area with a hot tub. Home features a great open floor plan with kitchen, island and living room with fireplace all on wood, hickory flooring. Great Room also has a wired Bose surround sound system included. Large main bedroom complete with gas-log fireplace, a bathroom that has a soaking tub, walk in shower and 2 sinks. Finished basement has a game area, TV area and a pellet stove. Great North Boulder location with easy access to the Elks Park and Elks Lodge and Pool. New roof in 2016, new fridge and garage doors in 2022. NO HOA
Last Agent to Sell the Property
Kenneth Wiseman
Blazer Real Estate
Home Details
Home Type
- Single Family
Est. Annual Taxes
- $9,293
Year Built
- Built in 1992
Lot Details
- 0.37 Acre Lot
- South Facing Home
- Partially Fenced Property
- Wood Fence
- Corner Lot
- Level Lot
- Sprinkler System
- Wooded Lot
Parking
- 2 Car Attached Garage
- Garage Door Opener
- Parking available for a boat
Home Design
- Contemporary Architecture
- Composition Roof
- Wood Siding
Interior Spaces
- 3,792 Sq Ft Home
- 2-Story Property
- Open Floorplan
- Crown Molding
- Beamed Ceilings
- Cathedral Ceiling
- Circulating Fireplace
- Gas Log Fireplace
- Window Treatments
- Bay Window
- Wood Frame Window
- Great Room with Fireplace
- Dining Room
- Home Office
- Radon Detector
Kitchen
- Eat-In Kitchen
- Gas Oven or Range
- Self-Cleaning Oven
- Dishwasher
- Kitchen Island
- Disposal
Flooring
- Wood
- Carpet
Bedrooms and Bathrooms
- 4 Bedrooms
- Walk-In Closet
- Primary Bathroom is a Full Bathroom
Laundry
- Laundry on main level
- Dryer
- Washer
Finished Basement
- Sump Pump
- Fireplace in Basement
- Natural lighting in basement
Outdoor Features
- Spa
- Deck
- Patio
Schools
- Crest View Elementary School
- Centennial Middle School
- Boulder High School
Utilities
- Forced Air Heating and Cooling System
- Pellet Stove burns compressed wood to generate heat
- Underground Utilities
- High Speed Internet
- Cable TV Available
Community Details
- No Home Owners Association
- Cassidys Corner Bo Subdivision
Listing and Financial Details
- Assessor Parcel Number R0112170
Ownership History
Purchase Details
Home Financials for this Owner
Home Financials are based on the most recent Mortgage that was taken out on this home.Purchase Details
Home Financials for this Owner
Home Financials are based on the most recent Mortgage that was taken out on this home.Purchase Details
Home Financials for this Owner
Home Financials are based on the most recent Mortgage that was taken out on this home.Purchase Details
Home Financials for this Owner
Home Financials are based on the most recent Mortgage that was taken out on this home.Purchase Details
Home Financials for this Owner
Home Financials are based on the most recent Mortgage that was taken out on this home.Purchase Details
Home Financials for this Owner
Home Financials are based on the most recent Mortgage that was taken out on this home.Purchase Details
Map
Similar Homes in Boulder, CO
Home Values in the Area
Average Home Value in this Area
Purchase History
| Date | Type | Sale Price | Title Company |
|---|---|---|---|
| Warranty Deed | $1,690,000 | -- | |
| Warranty Deed | $1,135,000 | Heritage Title Co | |
| Warranty Deed | $915,000 | Fahtco | |
| Quit Claim Deed | -- | First American Heritage Titl | |
| Warranty Deed | $385,000 | -- | |
| Trustee Deed | -- | -- | |
| Warranty Deed | $294,800 | -- |
Mortgage History
| Date | Status | Loan Amount | Loan Type |
|---|---|---|---|
| Previous Owner | $250,000 | Credit Line Revolving | |
| Previous Owner | $741,000 | New Conventional | |
| Previous Owner | $189,395 | Unknown | |
| Previous Owner | $291,000 | Stand Alone First | |
| Previous Owner | $75,000 | Credit Line Revolving | |
| Previous Owner | $308,000 | No Value Available | |
| Previous Owner | $10,000 | Unknown |
Property History
| Date | Event | Price | Change | Sq Ft Price |
|---|---|---|---|---|
| 10/21/2022 10/21/22 | Sold | $1,690,000 | -0.5% | $446 / Sq Ft |
| 09/11/2022 09/11/22 | Pending | -- | -- | -- |
| 09/11/2022 09/11/22 | Price Changed | $1,699,000 | -5.3% | $448 / Sq Ft |
| 08/19/2022 08/19/22 | Price Changed | $1,794,000 | -0.3% | $473 / Sq Ft |
| 07/21/2022 07/21/22 | Price Changed | $1,799,000 | -7.7% | $474 / Sq Ft |
| 07/18/2022 07/18/22 | For Sale | $1,949,000 | +71.7% | $514 / Sq Ft |
| 06/29/2021 06/29/21 | Off Market | $1,135,000 | -- | -- |
| 08/01/2016 08/01/16 | Sold | $1,135,000 | -5.3% | $291 / Sq Ft |
| 07/02/2016 07/02/16 | Pending | -- | -- | -- |
| 06/09/2016 06/09/16 | For Sale | $1,199,000 | -- | $308 / Sq Ft |
Tax History
| Year | Tax Paid | Tax Assessment Tax Assessment Total Assessment is a certain percentage of the fair market value that is determined by local assessors to be the total taxable value of land and additions on the property. | Land | Improvement |
|---|---|---|---|---|
| 2024 | $13,105 | $121,294 | $45,331 | $75,963 |
| 2023 | $12,878 | $149,122 | $45,915 | $106,892 |
| 2022 | $9,746 | $104,945 | $41,651 | $63,294 |
| 2021 | $9,293 | $107,965 | $42,850 | $65,115 |
| 2020 | $7,469 | $85,801 | $41,971 | $43,830 |
| 2019 | $7,354 | $85,801 | $41,971 | $43,830 |
| 2018 | $7,085 | $81,720 | $37,368 | $44,352 |
| 2017 | $6,863 | $97,693 | $41,312 | $56,381 |
| 2016 | $6,546 | $75,620 | $35,581 | $40,039 |
| 2015 | $6,199 | $63,919 | $24,278 | $39,641 |
| 2014 | $5,374 | $63,919 | $24,278 | $39,641 |
Source: IRES MLS
MLS Number: 971310
APN: 1463173-24-001
- 2512 Premier Place
- 2500 Pampas Ct
- 2770 Arbor Glen Place
- 2545 Tamarack Ave
- 2345 Spotswood Place
- 3890 Norwood Ct
- 3895 Norwood Ct
- 2728 Northbrook Place
- 3835 Norwood Ct
- 2158 Tamarack Ave
- 3825 Northbrook Dr Unit F
- 3805 Northbrook Dr Unit D
- 2090 Orchard Ave
- 2190 Vine Ave
- 2170 Vine Ave
- 3785 Birchwood Dr Unit 69
- 3785 Birchwood Dr
- 3785 Birchwood Dr Unit 72
- 2672 Winding Trail Dr
- 3737 26th St

