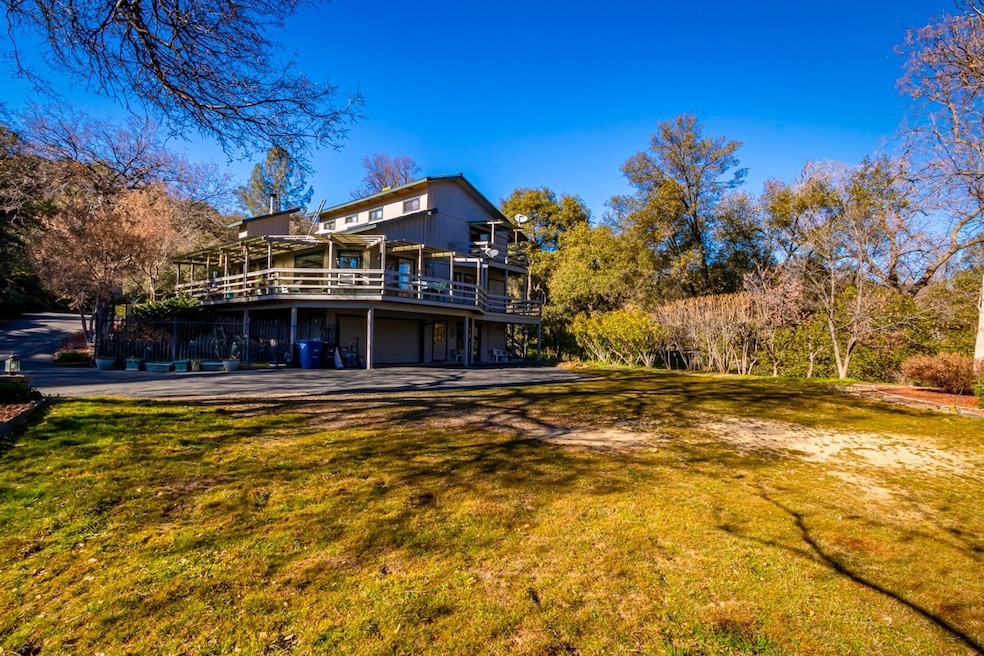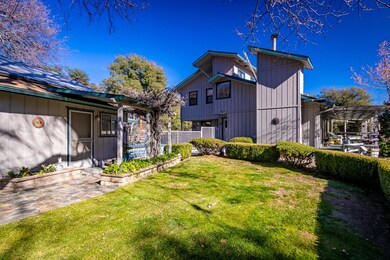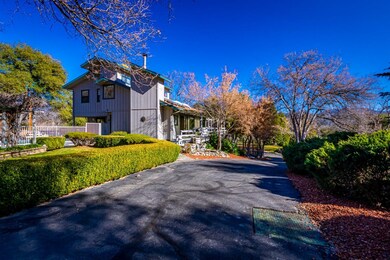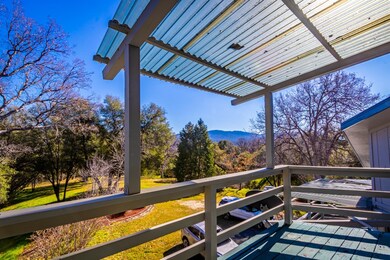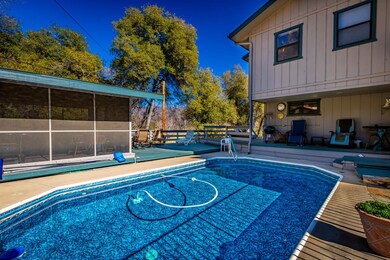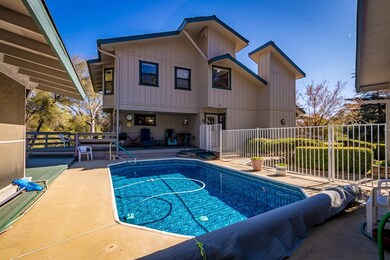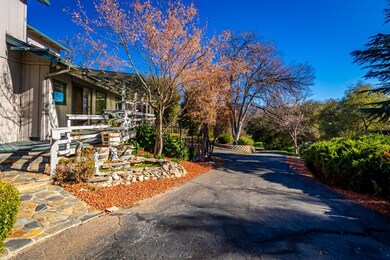
40866 Hodges Hill Dr Oakhurst, CA 93644
Highlights
- Solar Heated In Ground Pool
- 2.85 Acre Lot
- Loft
- Heated Floors
- Roman Tub
- Mature Landscaping
About This Home
As of March 2022If you are looking for a lovely, unique, mountain home with long-distance views plus a guest house, an in-ground swimming pool, a screened gazebo, plus the most fabulous air-conditioned shop with a central Oneida Air System V-System for the carpenter/woodworker in your family, well, you need look no further. Because here it is and all on 2.85 acres of the most beautifully landscaped property you could wish for. And, it's gated! The pool is solar heated. In the main house, the main bedroom complete with ensuite is accessed on the upper level through a lovely loft overlooking the main floor. The main level offers open concept living with wonderful views and a second bedroom and bathroom, and the lower level offers a studio for the artist in you or whatever your heart desires. Every room offers egress to the outdoors, there is a wrap-around deck to enjoy the birds and the mountains. And a whole house generator assures your comfort in the event of a power outage. The guest house has to be seen to be appreciated. If your desire is for a vacation opportunity or a lovely home with terrific guest quarters, don't miss this one. It won't last long!Some furnishing included at no value and no warranty.
Last Agent to Sell the Property
Century 21 Select Real Estate License #02081401 Listed on: 02/07/2022

Last Buyer's Agent
Desere Talley
The Apex Broker, Inc License #02055532
Home Details
Home Type
- Single Family
Year Built
- Built in 1985
Lot Details
- 2.85 Acre Lot
- Fenced Yard
- Cross Fenced
- Mature Landscaping
- Front Yard Sprinklers
Parking
- Automatic Garage Door Opener
Home Design
- Concrete Foundation
- Composition Roof
- Wood Siding
Interior Spaces
- 1,968 Sq Ft Home
- 2-Story Property
- Double Pane Windows
- Living Room
- Den
- Loft
- Laundry in unit
Kitchen
- Eat-In Kitchen
- Breakfast Bar
- Oven or Range
- Microwave
- Dishwasher
- Disposal
Flooring
- Carpet
- Heated Floors
- Laminate
- Tile
Bedrooms and Bathrooms
- 2 Bedrooms
- 2 Bathrooms
- Roman Tub
- Separate Shower
Pool
- Solar Heated In Ground Pool
- Fence Around Pool
- Vinyl Pool
Outdoor Features
- Enclosed patio or porch
Utilities
- Refrigerated and Evaporative Cooling System
- Ductless Heating Or Cooling System
- Cooling System Mounted To A Wall/Window
- Heating System Powered By Leased Propane
- Power Generator
- Propane
- Well
- Septic Tank
Similar Homes in Oakhurst, CA
Home Values in the Area
Average Home Value in this Area
Property History
| Date | Event | Price | Change | Sq Ft Price |
|---|---|---|---|---|
| 06/22/2025 06/22/25 | For Sale | $625,000 | 0.0% | $219 / Sq Ft |
| 06/05/2025 06/05/25 | Pending | -- | -- | -- |
| 06/04/2025 06/04/25 | Price Changed | $625,000 | -7.4% | $219 / Sq Ft |
| 05/01/2025 05/01/25 | For Sale | $675,000 | +16.4% | $236 / Sq Ft |
| 03/22/2022 03/22/22 | Sold | $580,000 | +5.6% | $295 / Sq Ft |
| 02/12/2022 02/12/22 | Pending | -- | -- | -- |
| 02/07/2022 02/07/22 | For Sale | $549,000 | -- | $279 / Sq Ft |
Tax History Compared to Growth
Agents Affiliated with this Home
-
Judy Wensloff
J
Seller's Agent in 2025
Judy Wensloff
eXp Realty of California, Inc.
(559) 797-6797
62 in this area
133 Total Sales
-
Lori Ann Pyne

Seller Co-Listing Agent in 2025
Lori Ann Pyne
eXp Realty of California, Inc.
(888) 584-9427
18 in this area
27 Total Sales
-
Caitlin McGillicuddy
C
Seller's Agent in 2022
Caitlin McGillicuddy
Century 21 Select Real Estate
(707) 540-5681
7 in this area
25 Total Sales
-
D
Buyer's Agent in 2022
Desere Talley
The Apex Broker, Inc
Map
Source: Fresno MLS
MLS Number: 572326
APN: 064-041-014
- 40700 Road 425a
- 38950 California 41
- 48994 Manzanita Rd
- 40835 Big Oak Flat Rd N
- 5 Junction Dr
- 41715 River Falls Rd
- 48960 River Park Rd
- 8 Timberwood Ln
- 39979 Road 425b
- 48939 River Park Rd
- 48951 River Park Rd
- 40885 Elliott Dr
- 49400 River Park Rd Unit 37
- 49400 River Park Rd Unit 45
- 49400 River Park Rd Unit 60
- 49400 River Park Rd Unit 17
- 0 Westlake Dr Unit 499618
- 42038 Empty Creek Rd
- 50089 High School Rd
