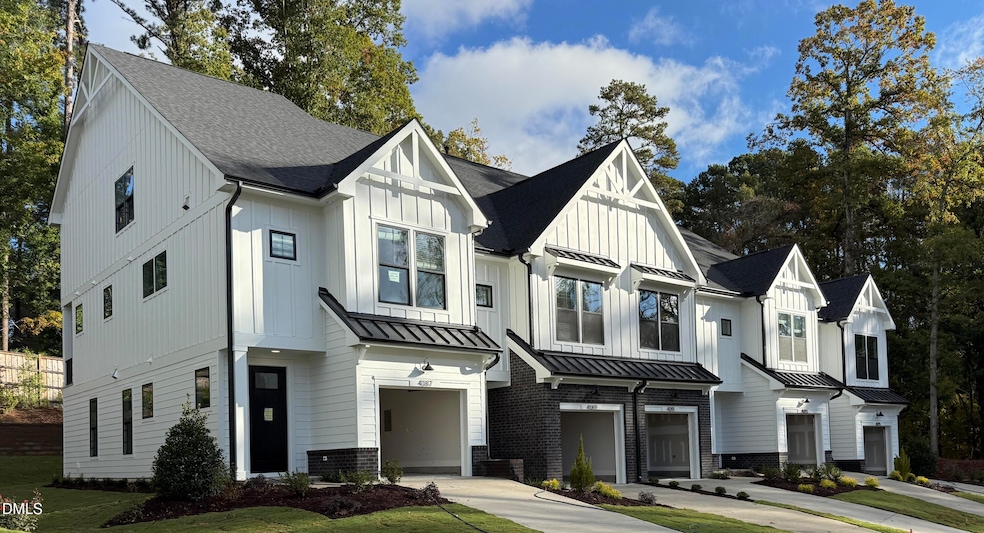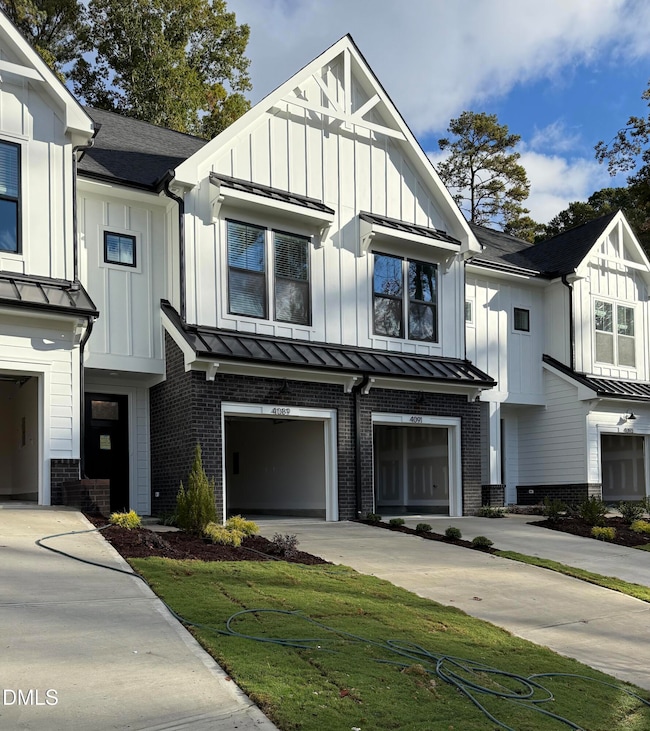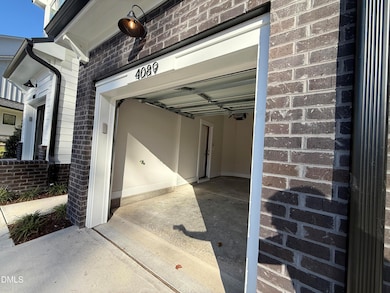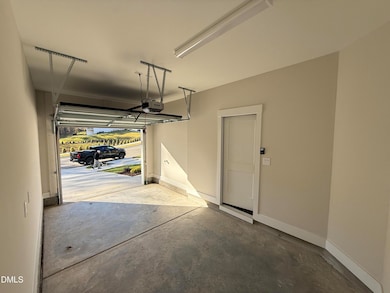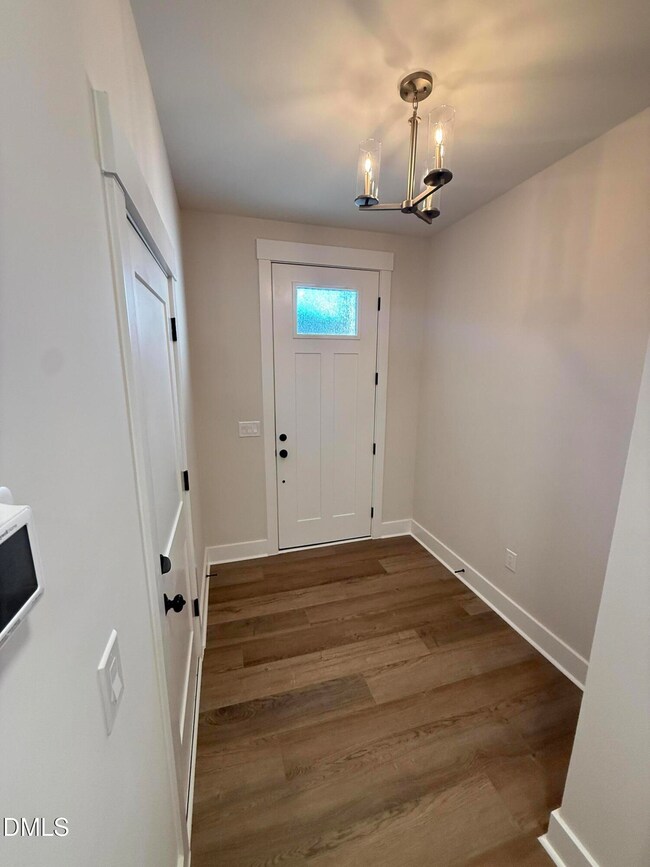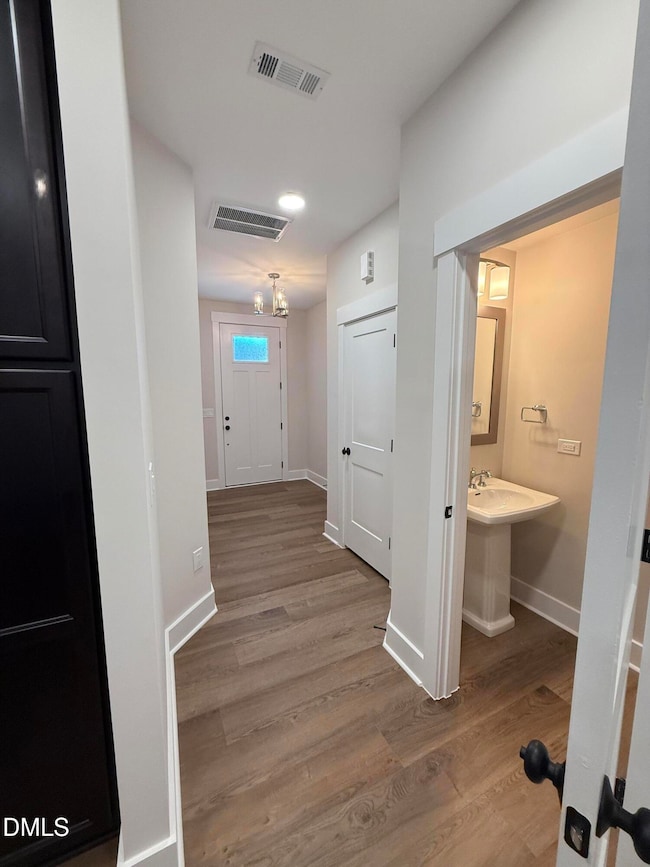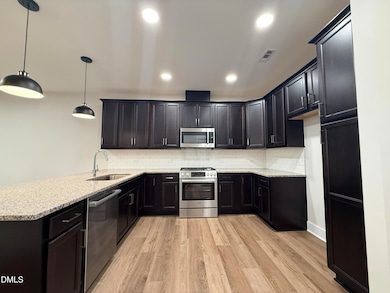4089 Elk Creek Ln Raleigh, NC 27612
Crabtree Neighborhood
3
Beds
3.5
Baths
--
Sq Ft
1,742
Sq Ft Lot
Highlights
- New Construction
- View of Trees or Woods
- Granite Countertops
- Stough Elementary School Rated A-
- Deck
- Stainless Steel Appliances
About This Home
Brand New 3-floor, 3 Bed, 3.5 Bath, Luxury Townhome, close to Rex, Crabtree, Lenovo Ctr, RDU, Greenways... AVAILABLE NOW. Stainless Steel Bosch appliances and many other upgrades. 1 car painted garage with keypad. This great floor plan (see photos) has a generous loft space on level two and an enormous bonus room on the 3rd. Fridge and Washer/Dryer included. This is a fantastic location and now the community is sold out and COMPLETED, so no more construction noise/traffic. This is a lovely place to call home. Must see!
Townhouse Details
Home Type
- Townhome
Est. Annual Taxes
- $628
Year Built
- Built in 2025 | New Construction
Lot Details
- 1,742 Sq Ft Lot
- Landscaped
Parking
- 1 Car Attached Garage
- Parking Pad
- Front Facing Garage
- Garage Door Opener
- On-Street Parking
- 2 Open Parking Spaces
- Off-Street Parking
Property Views
- Pond
- Woods
Home Design
- Home is estimated to be completed on 11/3/25
- Entry on the 1st floor
- Frame Construction
Interior Spaces
- 3-Story Property
- Tray Ceiling
- Smooth Ceilings
- Recessed Lighting
Kitchen
- Self-Cleaning Oven
- Gas Cooktop
- Microwave
- ENERGY STAR Qualified Freezer
- ENERGY STAR Qualified Refrigerator
- Ice Maker
- ENERGY STAR Qualified Dishwasher
- Stainless Steel Appliances
- Smart Appliances
- Granite Countertops
- Disposal
Flooring
- Carpet
- Ceramic Tile
- Luxury Vinyl Tile
Bedrooms and Bathrooms
- 3 Bedrooms
- Primary bedroom located on second floor
- Walk-In Closet
- Double Vanity
- Separate Shower in Primary Bathroom
- Soaking Tub
- Separate Shower
Laundry
- Laundry Room
- Laundry in Hall
- ENERGY STAR Qualified Dryer
- Washer and Dryer
- ENERGY STAR Qualified Washer
Outdoor Features
- Deck
- Front Porch
Schools
- Stough Elementary School
- Oberlin Middle School
- Broughton High School
Utilities
- Cooling System Powered By Gas
- ENERGY STAR Qualified Air Conditioning
- Forced Air Zoned Heating and Cooling System
- Heating System Uses Natural Gas
- Vented Exhaust Fan
- Tankless Water Heater
- Gas Water Heater
Listing and Financial Details
- Security Deposit $4,000
- Property Available on 11/17/25
- Tenant pays for all utilities, cable TV, electricity, gas, insurance, pest control, sewer, telephone, trash collection, water, air and water filters
- The owner pays for association fees, management, taxes
- 12 Month Lease Term
- $100 Application Fee
Community Details
Overview
- Baker Residential Condos
- Laurel Hill Townhomes Subdivision
- Park Phone (919) 413-2326
Pet Policy
- Dogs Allowed
- Small pets allowed
Map
Source: Doorify MLS
MLS Number: 10133610
APN: 0785.08-79-5281-000
Nearby Homes
- 4093 Elk Creek Ln
- 3922 Lost Fawn Ct
- 3926 Lost Fawn Ct
- 3924 Lost Fawn Ct
- 4210 Boxwood Rd
- 3835 Casey Leigh Ln
- 2503 Glen Eden Dr
- 5848 Carriage Dr
- 5856 Carriage Dr
- 5816 Carriage Dr
- 5852 Carriage Dr
- 5841 Carriage Dr
- 5861 Carriage Dr
- 4120 Picardy Dr
- 4016 Edward Pride Wynd
- 4206 Laurel Ridge Dr
- 4017 Huckleberry Dr
- 3920 Essex Garden Ln Unit 304
- 4419 Laurel Hills Rd
- 4010 Balsam Dr
- 4219 Arbutus Dr Unit A
- 3409 Mill Tree Rd
- 4508 Timberhurst Dr
- 4501 Olde Stream Ct
- 4300 Furman Hall
- 4000-4113 Grand Manor Ct
- 4719 Cypress Tree Ln
- 4601 Timbermill Ct Unit 104
- 4710 Mint Leaf Ln
- 3920 Knickerbocker Pkwy
- 4032 Abbey Park Way
- 4631 Timbermill Ct Unit 203
- 4658 Fawnbrook Cir
- 4617 Fawnbrook Cir
- 4301 Mill Village Rd Unit 4717.1411083
- 4301 Mill Village Rd Unit 4308.1411080
- 4301 Mill Village Rd Unit 4737.1411079
- 4301 Mill Village Rd Unit 4647.1411084
- 4301 Mill Village Rd Unit 4718.1411076
- 4301 Mill Village Rd Unit 4503.1411078
