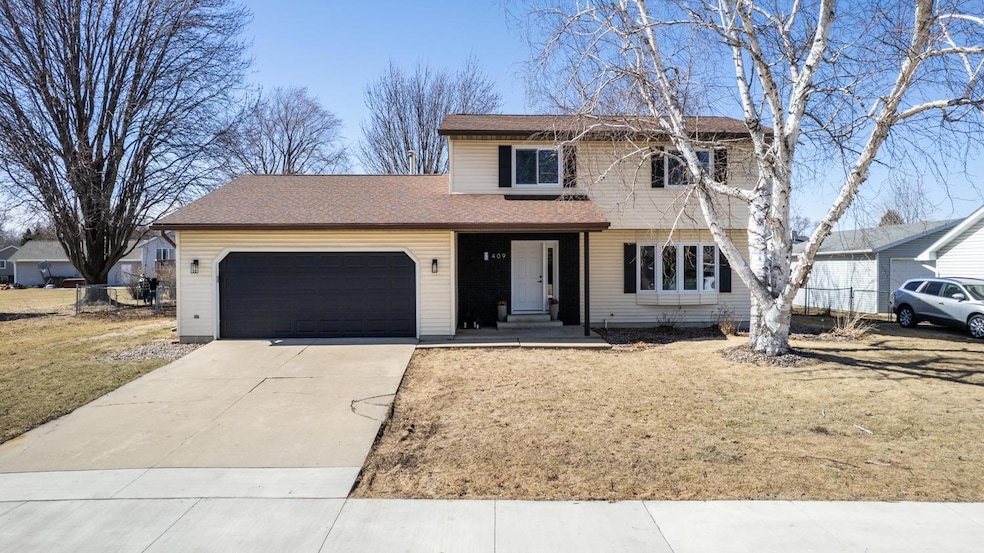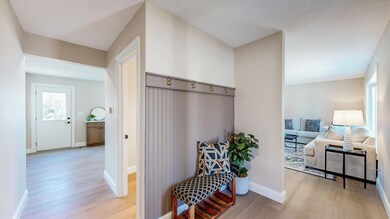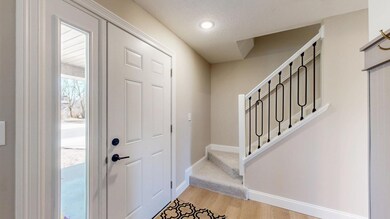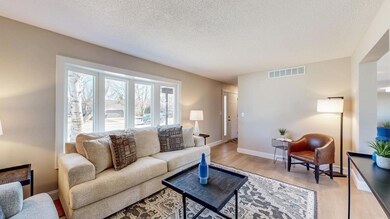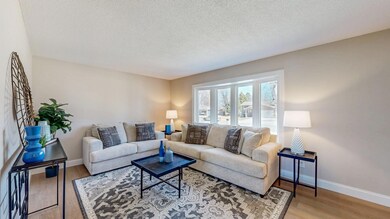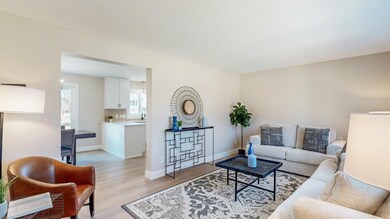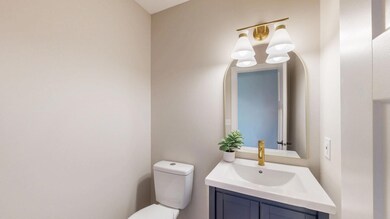
Highlights
- No HOA
- Stainless Steel Appliances
- 2 Car Attached Garage
- Byron Intermediate School Rated A-
- The kitchen features windows
- Patio
About This Home
As of April 2025Welcome to this charming fully renovated home in the heart of Byron, MN! You will find multiple living spaces in this spacious two story, with a cozy gas fireplace and three bedrooms on the same floor. The lengthy list of updates include all new flooring, lighting, paint, fully remodeled bathrooms and a kitchen refresh! The unfinished basement is a blank canvas with the opportunity to add an additional bedroom and bathroom, ready for you to customize and build equity. The expansive, flat backyard features a concrete patio, storage shed and comes fully fenced to offer privacy and security. Don't miss the chance to make this move-in ready home yours!
Home Details
Home Type
- Single Family
Est. Annual Taxes
- $5,404
Year Built
- Built in 1984
Lot Details
- 0.26 Acre Lot
- Lot Dimensions are 125x92
- Property is Fully Fenced
- Chain Link Fence
Parking
- 2 Car Attached Garage
- Garage Door Opener
Interior Spaces
- 1,780 Sq Ft Home
- 2-Story Property
- Stone Fireplace
- Family Room with Fireplace
- Living Room
Kitchen
- Range<<rangeHoodToken>>
- <<microwave>>
- Freezer
- Dishwasher
- Stainless Steel Appliances
- Disposal
- The kitchen features windows
Bedrooms and Bathrooms
- 3 Bedrooms
Laundry
- Dryer
- Washer
Unfinished Basement
- Basement Storage
- Basement Window Egress
Additional Features
- Patio
- Forced Air Heating and Cooling System
Community Details
- No Home Owners Association
- Lorentz Estates 2Nd Sub Subdivision
Listing and Financial Details
- Assessor Parcel Number 753111027290
Ownership History
Purchase Details
Home Financials for this Owner
Home Financials are based on the most recent Mortgage that was taken out on this home.Purchase Details
Home Financials for this Owner
Home Financials are based on the most recent Mortgage that was taken out on this home.Purchase Details
Home Financials for this Owner
Home Financials are based on the most recent Mortgage that was taken out on this home.Purchase Details
Purchase Details
Purchase Details
Home Financials for this Owner
Home Financials are based on the most recent Mortgage that was taken out on this home.Similar Homes in Byron, MN
Home Values in the Area
Average Home Value in this Area
Purchase History
| Date | Type | Sale Price | Title Company |
|---|---|---|---|
| Warranty Deed | $355,000 | Near North Title Group Llc | |
| Warranty Deed | $200,000 | Near North Title Group | |
| Deed | $200,000 | -- | |
| Corporate Deed | -- | Burnet Title | |
| Limited Warranty Deed | -- | None Available | |
| Sheriffs Deed | $156,529 | None Available | |
| Warranty Deed | $165,000 | Multiple |
Mortgage History
| Date | Status | Loan Amount | Loan Type |
|---|---|---|---|
| Open | $320,512 | FHA | |
| Previous Owner | $143,000 | New Conventional | |
| Previous Owner | $228,000 | Construction | |
| Previous Owner | $150,000 | New Conventional | |
| Previous Owner | $148,009 | New Conventional | |
| Previous Owner | $148,500 | New Conventional |
Property History
| Date | Event | Price | Change | Sq Ft Price |
|---|---|---|---|---|
| 04/30/2025 04/30/25 | Sold | $355,000 | 0.0% | $199 / Sq Ft |
| 04/04/2025 04/04/25 | Pending | -- | -- | -- |
| 03/21/2025 03/21/25 | For Sale | $354,999 | +77.5% | $199 / Sq Ft |
| 11/19/2024 11/19/24 | Sold | $200,000 | 0.0% | $112 / Sq Ft |
| 11/01/2024 11/01/24 | Pending | -- | -- | -- |
| 11/01/2024 11/01/24 | For Sale | $200,000 | -- | $112 / Sq Ft |
Tax History Compared to Growth
Tax History
| Year | Tax Paid | Tax Assessment Tax Assessment Total Assessment is a certain percentage of the fair market value that is determined by local assessors to be the total taxable value of land and additions on the property. | Land | Improvement |
|---|---|---|---|---|
| 2023 | $5,404 | $318,600 | $50,000 | $268,600 |
| 2022 | $4,380 | $304,700 | $50,000 | $254,700 |
| 2021 | $3,836 | $252,000 | $50,000 | $202,000 |
| 2020 | $3,584 | $237,000 | $50,000 | $187,000 |
| 2019 | $3,312 | $218,500 | $40,000 | $178,500 |
| 2018 | $2,787 | $204,700 | $30,000 | $174,700 |
| 2017 | $2,754 | $176,300 | $24,000 | $152,300 |
| 2016 | $2,440 | $154,900 | $21,100 | $133,800 |
| 2015 | $2,376 | $133,700 | $20,500 | $113,200 |
| 2014 | $2,190 | $135,200 | $20,500 | $114,700 |
| 2012 | -- | $135,000 | $20,506 | $114,494 |
Agents Affiliated with this Home
-
Alexis Groteboer

Seller's Agent in 2025
Alexis Groteboer
RE/MAX
(507) 254-9557
11 in this area
59 Total Sales
-
Sonya Talarico

Buyer's Agent in 2025
Sonya Talarico
Coldwell Banker Realty
(651) 334-1963
1 in this area
57 Total Sales
-
Linda Gates

Seller's Agent in 2024
Linda Gates
RE/MAX
(507) 951-2745
18 in this area
123 Total Sales
Map
Source: NorthstarMLS
MLS Number: 6687026
APN: 75.31.11.027290
- 218 Hilldale Ct NW
- 504 3rd Ave NW
- 414 9th St NW
- 424 11th St NW
- 328 10th St NW
- 470 12th St NW
- 330 11th St NW
- 1420 Voll Dr NW
- 37 9th St NW
- 359 Wynnsong Place NW
- 214 6th St NE
- 1874 4th St NW
- 309 Frontier Rd SW
- 1367 Falstone Alcove NE
- 1351 Falstone Alcove NE
- 1327 Falstone Alcove NE
- 154 Somerby Pkwy NE
- 172 Somerby Pkwy NE
- 190 Somerby Pkwy NE
- 105 Somerby Pkwy NE
