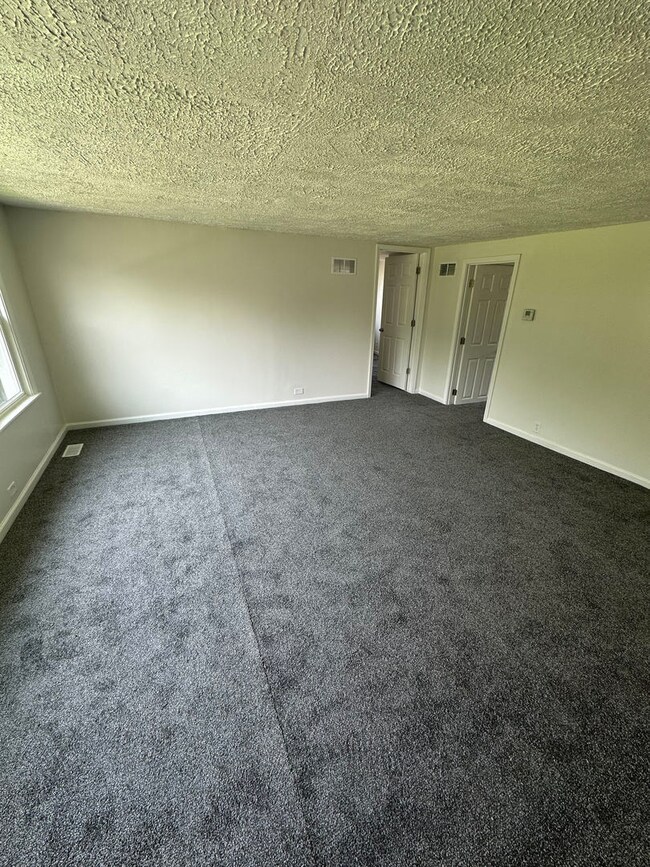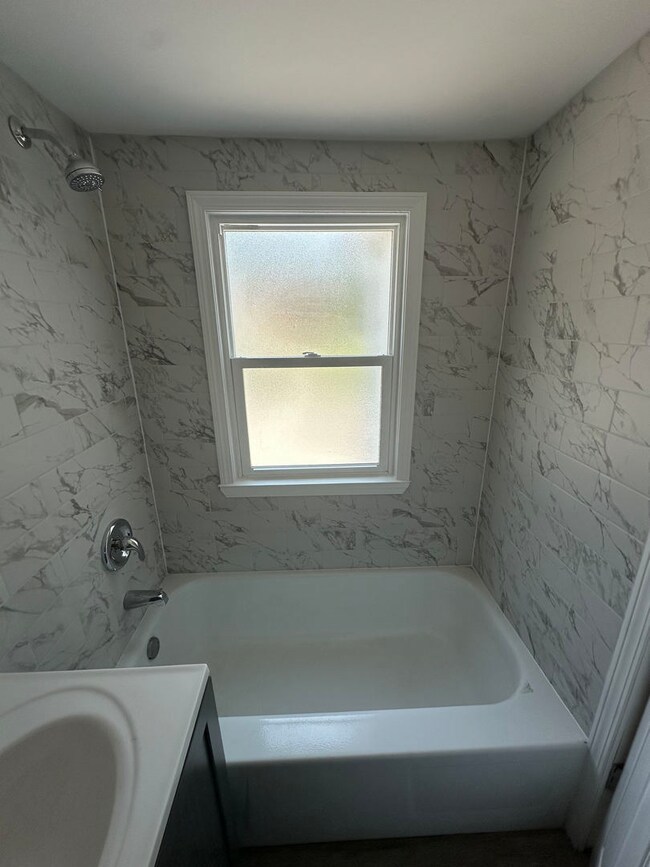409 Barron St Unit 1 Bensenville, IL 60106
Highlights
- Living Room
- Central Air
- Family Room
- Laundry Room
- Dining Room
- Dogs and Cats Allowed
About This Home
Welcome to your new home! ONLY FIRST FLOOR... NOT ENTIRE HOME. WATER IS INCLUDED WITH RENT.... (2 car garage and driveway included).... Bedrooms are all the same size. Not very large, but cozy.... Size of rooms are approximately 12' x 10'... 7'x12'... 11' x 8'..... This freshly updated 3-bedroom, 1-bathroom first-floor unit offers over 1,000 sq ft of modern living space in a quiet, family-friendly neighborhood just minutes from Metra, major highways, and O'Hare. Fully remodeled kitchen with granite countertops, white cabinetry, and stainless steel appliances Luxury vinyl plank and carpet flooring throughout for easy maintenance and a modern look Spacious living/dining area filled with natural light Updated bathroom with new tile surround and sleek finishes Dedicated laundry/mudroom with washer & dryer hookups Fresh paint, new fixtures, and updated lighting throughout Ample storage space and roomy closets in every bedroom Driveway parking included. Utilities (gas & electric) are separately metered. WATER AND TRASH IS INCLUDED WITH RENT Near Metra, I-290/I-294, and White Pines Golf Club Excellent school district Quiet block with well-maintained homes Tenant is responsible for all utilities, including gas, and electricity. Trash and water included. Lawn care and landscaping will be maintained by the owner Tenant is responsible for snow shoveling and ice removal Driveway parking included, and 2 Car Garage Application Requirements: Background check, credit check, and income verification required
Property Details
Home Type
- Multi-Family
Year Built
- Built in 1940
Parking
- 2 Car Garage
- Driveway
- Off-Street Parking
- Parking Included in Price
- Assigned Parking
Home Design
- Property Attached
Interior Spaces
- 1,000 Sq Ft Home
- 1-Story Property
- Family Room
- Living Room
- Dining Room
- Carpet
- Range
Bedrooms and Bathrooms
- 3 Bedrooms
- 3 Potential Bedrooms
- 1 Full Bathroom
Laundry
- Laundry Room
- Gas Dryer Hookup
Schools
- Fenton High School
Utilities
- Central Air
- Heating System Uses Natural Gas
Listing and Financial Details
- Security Deposit $1,800
- Property Available on 8/1/25
- Rent includes water, parking, scavenger, lawn care, air conditioning
Community Details
Pet Policy
- Pets up to 30 lbs
- Pet Deposit Required
- Dogs and Cats Allowed
Additional Features
- 2 Units
- Laundry Facilities
Map
Source: Midwest Real Estate Data (MRED)
MLS Number: 12429422
- 452 S Walnut St
- 445 Miner St
- 243 Barron St
- 244 S Mason St
- 822 2nd Ct
- 407 S York Rd
- 4N542 Church Rd
- 620 S York Rd Unit 101
- 181 Barron St
- 437 Rose St
- 231 E Red Oak Ave
- 16W639 Red Oak Ave
- 193 May St
- 296 E Crest Ave
- 11 W Green St Unit 502
- 197 Rose St
- 329 E Jefferson St
- 4 S Mason St Unit 403
- 527 W Green St
- 172 Ridgewood Ave
- 425 S Ellis St Unit ID1237863P
- 640 S York Rd
- 100 George St
- 24 S Addison St
- 100 W Roosevelt Ave Unit 510
- 47 Pamela Dr
- 930-950 W Irving Park Rd
- 213 N Walnut St
- 630 E George St
- 1137 S Center St
- 1207 Glendale St
- 800 E Belmont Ave
- 307 Poplar Ave
- 550 W Grand Ave
- 791 N Michigan St
- 541 W Belden Ave
- 329 W Kimbell Ave Unit 13
- 716 N Eastland St
- 551 N Michigan St
- 366 Manning Dr







