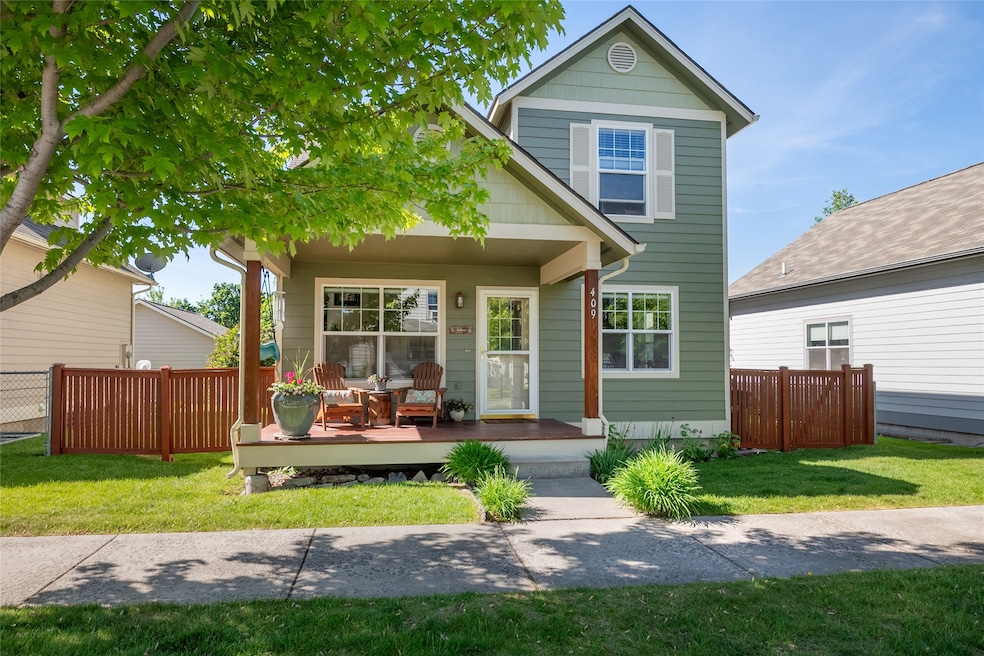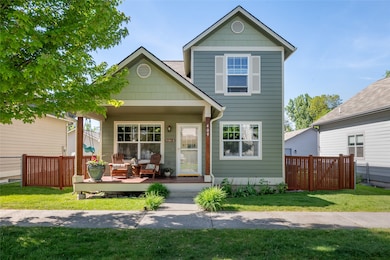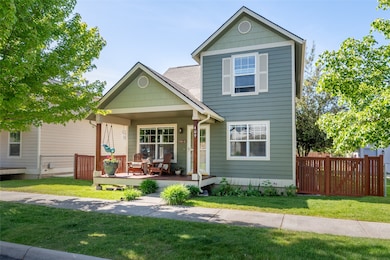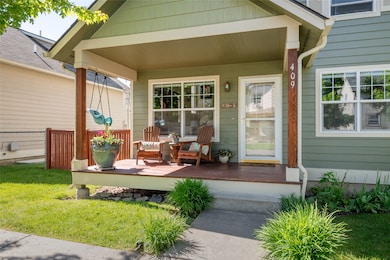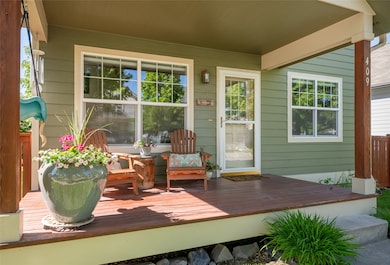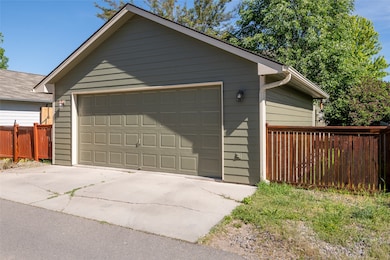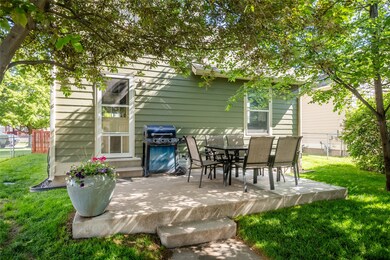
409 Bentley Park Loop Missoula, MT 59801
River Road NeighborhoodEstimated payment $3,426/month
Highlights
- Open Floorplan
- No HOA
- Landscaped
- Modern Architecture
- Park
- Forced Air Heating and Cooling System
About This Home
Welcome to this freshly painted four-bedroom, three full bath house in the center of Missoula. The home has been updated with new interior paint, flooring, and trim. The main floor features an open-concept design with an abundance of natural light and a vaulted living room ceiling. The main floor primary bedroom has a vaulted ceiling and double closets. The fully finished basement features a large laundry room, a bedroom, and a living space, along with two custom bookshelves. There is a covered front deck in the front of the house as you enter the home, as well as a patio in the backyard. Between the home and the two-stall detached garage, shade trees protect the back patio from the sun. The property has been beautifully landscaped and watered by an underground sprinkler system. The two-car garage has built-in storage racks with convenient shelving and out-of-house storage. The home has been meticulously cared for, from it's two garden beds, interior upgrades, and landscaped yard. The home is move in ready and does not need supplimental work done.
Listing Agent
CENTURY 21 Peak Properties License #RRE-BRO-LIC-45571 Listed on: 05/30/2025

Home Details
Home Type
- Single Family
Est. Annual Taxes
- $5,385
Year Built
- Built in 2003
Lot Details
- 4,138 Sq Ft Lot
- Lot Dimensions are 44x94
- Landscaped
- Level Lot
- Sprinkler System
Parking
- 2 Car Garage
- Alley Access
Home Design
- Modern Architecture
- Poured Concrete
- Asphalt Roof
Interior Spaces
- 2,112 Sq Ft Home
- Property has 2 Levels
- Open Floorplan
- Finished Basement
Kitchen
- Oven or Range
- <<microwave>>
- Dishwasher
- Disposal
Bedrooms and Bathrooms
- 4 Bedrooms
- 3 Full Bathrooms
Utilities
- Forced Air Heating and Cooling System
- Heating System Uses Gas
Listing and Financial Details
- Assessor Parcel Number 04220020332250000
Community Details
Overview
- No Home Owners Association
Recreation
- Park
Map
Home Values in the Area
Average Home Value in this Area
Tax History
| Year | Tax Paid | Tax Assessment Tax Assessment Total Assessment is a certain percentage of the fair market value that is determined by local assessors to be the total taxable value of land and additions on the property. | Land | Improvement |
|---|---|---|---|---|
| 2024 | $5,163 | $424,300 | $147,312 | $276,988 |
| 2023 | $4,980 | $424,300 | $147,312 | $276,988 |
| 2022 | $4,303 | $318,000 | $0 | $0 |
| 2021 | $3,863 | $318,000 | $0 | $0 |
| 2020 | $3,609 | $275,500 | $0 | $0 |
| 2019 | $3,596 | $275,500 | $0 | $0 |
| 2018 | $3,301 | $245,800 | $0 | $0 |
| 2017 | $2,946 | $245,800 | $0 | $0 |
| 2016 | $2,928 | $231,600 | $0 | $0 |
| 2015 | $2,708 | $231,600 | $0 | $0 |
| 2014 | $2,620 | $126,246 | $0 | $0 |
Property History
| Date | Event | Price | Change | Sq Ft Price |
|---|---|---|---|---|
| 07/14/2025 07/14/25 | Price Changed | $539,000 | -1.8% | $255 / Sq Ft |
| 06/23/2025 06/23/25 | Price Changed | $549,000 | -1.4% | $260 / Sq Ft |
| 05/30/2025 05/30/25 | For Sale | $557,000 | -- | $264 / Sq Ft |
Purchase History
| Date | Type | Sale Price | Title Company |
|---|---|---|---|
| Warranty Deed | -- | Stm | |
| Warranty Deed | -- | -- |
Mortgage History
| Date | Status | Loan Amount | Loan Type |
|---|---|---|---|
| Open | $400,000 | Credit Line Revolving | |
| Closed | $123,000 | New Conventional | |
| Closed | $176,000 | New Conventional | |
| Previous Owner | $131,950 | FHA |
Similar Homes in Missoula, MT
Source: Montana Regional MLS
MLS Number: 30050799
APN: 04-2200-20-3-32-25-0000
- 606 S Davis St
- 602 S Davis St
- 2514 Gleason St
- 2417 S 3rd St W
- 2337 S 3rd St W Unit 6
- 2337 S 3rd St W Unit 8
- 112 N Grove St
- 2511 and 2513 S 3rd St W
- 2511, 2513, 2515, & S 3rd St W
- 2515 and 2517 S 3rd St W
- 2603 Quinn Ct
- 608 S Davis St
- 2406 S 5th St W
- 2705 Emery Place
- 2223 S 5th St W
- 603 Luella Ln
- 2360 River Rd Unit 2
- 2129 S 6th St W Unit b
- 565 S Johnson St
- 2400 River Rd
- 2139 S 4th St W
- 220 N Grant St
- 2211 S 12th St W
- 1580 Milwaukee Way
- 1661 S 8th St W
- 1402 S 2nd St W
- 2075 Cooper St
- 1410 S 5th St W Unit B
- 155 N California St
- 2200 Great Northern Ave
- 1910 Strand Ave Unit 204
- 1910 Strand Ave Unit 101
- 1910 Strand Ave Unit 301
- 1500 S 14th St W
- 3904 Mullan Rd
- 802 Marshall St
- 2370 Clark Fork Lane Rd
- 4000 Mullan Rd
- 926 Cleveland St Unit . B
- 1300 Byron St Unit A
