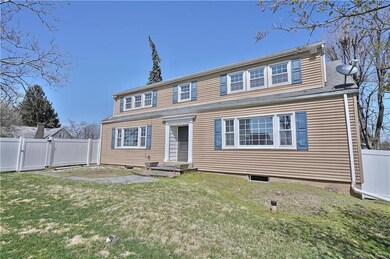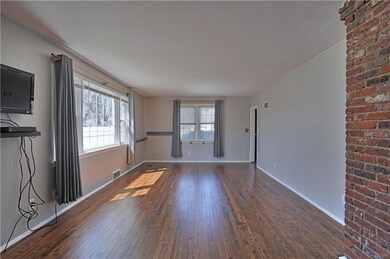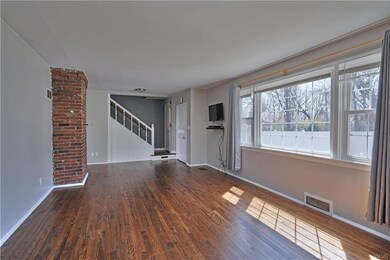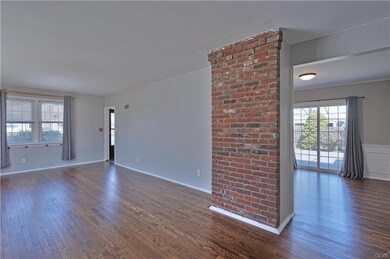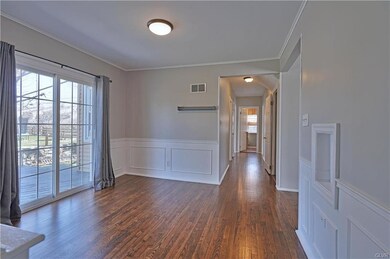
409 Beverly Dr Allentown, PA 18104
West End Allentown NeighborhoodEstimated Value: $398,000 - $428,000
Highlights
- Colonial Architecture
- Deck
- Eat-In Kitchen
- Cetronia Elementary School Rated A
- Wood Flooring
- Walk-In Closet
About This Home
As of May 2021MORE THAN MEETS THE EYE! 6 Bedroom/2 full bath property located in Parkland School District is move in ready. Freshly painted with hardwood floors, laminate flooring, updated baths and kitchen this home is perfect for the large family. Large living room has access to eat in kitchen and dining room which boasts built-in cabinets and accesses large deck. 3 bedroom and 1 full bath complete the main level. 2nd floor has 3 generous sized bedrooms, a room perfect for a home office or study room and one full bath. Tons of closet space throughout. Basement is partially finished with built-in bar, brick hearth fireplace and a room perfect for a home gym. Unfinished area has washer, dryer, new sink, mechanicals, work bench and tons of storage. Lower level has outside door to fenced in backyard. Current owners conducted licensed daycare in this property. Walking distance to Wegmans and easy access to major routes and hospitals.
Home Details
Home Type
- Single Family
Est. Annual Taxes
- $4,626
Year Built
- Built in 1946
Lot Details
- 0.27 Acre Lot
- Lot Dimensions are 154 x 128.67
- Level Lot
- Property is zoned R-4-Medium Density Residential
Home Design
- Colonial Architecture
- Traditional Architecture
- Asphalt Roof
- Vinyl Construction Material
Interior Spaces
- 1,764 Sq Ft Home
- 2-Story Property
- Ceiling Fan
- Family Room Downstairs
- Dining Room
- Storage In Attic
Kitchen
- Eat-In Kitchen
- Electric Oven
- Microwave
Flooring
- Wood
- Wall to Wall Carpet
- Laminate
- Tile
Bedrooms and Bathrooms
- 6 Bedrooms
- Walk-In Closet
- 2 Full Bathrooms
Laundry
- Laundry on lower level
- Dryer
- Washer
Partially Finished Basement
- Basement Fills Entire Space Under The House
- Exterior Basement Entry
- Fireplace in Basement
Parking
- On-Street Parking
- Off-Street Parking
Outdoor Features
- Deck
Utilities
- Forced Air Heating and Cooling System
- Heat Pump System
- 101 to 200 Amp Service
- Electric Water Heater
- Cable TV Available
Listing and Financial Details
- Assessor Parcel Number 548604152071 001
Ownership History
Purchase Details
Home Financials for this Owner
Home Financials are based on the most recent Mortgage that was taken out on this home.Purchase Details
Purchase Details
Similar Homes in Allentown, PA
Home Values in the Area
Average Home Value in this Area
Purchase History
| Date | Buyer | Sale Price | Title Company |
|---|---|---|---|
| Dimitriadis Alexandros Styllanos | $321,000 | Penntitle Co | |
| Cichonski Gerald | -- | -- | |
| Cichonski Susan | -- | -- |
Mortgage History
| Date | Status | Borrower | Loan Amount |
|---|---|---|---|
| Open | Dimitriadis Alexandros Styllanos | $288,900 | |
| Previous Owner | Cichonski Gerald A | $177,945 | |
| Previous Owner | Cichonski Gerald A | $22,340 | |
| Previous Owner | Cihonski Gerald | $101,065 |
Property History
| Date | Event | Price | Change | Sq Ft Price |
|---|---|---|---|---|
| 05/21/2021 05/21/21 | Sold | $321,000 | +7.2% | $182 / Sq Ft |
| 04/12/2021 04/12/21 | Pending | -- | -- | -- |
| 04/07/2021 04/07/21 | For Sale | $299,500 | -- | $170 / Sq Ft |
Tax History Compared to Growth
Tax History
| Year | Tax Paid | Tax Assessment Tax Assessment Total Assessment is a certain percentage of the fair market value that is determined by local assessors to be the total taxable value of land and additions on the property. | Land | Improvement |
|---|---|---|---|---|
| 2025 | $4,910 | $201,900 | $36,400 | $165,500 |
| 2024 | $4,745 | $201,900 | $36,400 | $165,500 |
| 2023 | $4,644 | $201,900 | $36,400 | $165,500 |
| 2022 | $4,625 | $201,900 | $165,500 | $36,400 |
| 2021 | $4,625 | $201,900 | $36,400 | $165,500 |
| 2020 | $4,625 | $201,900 | $36,400 | $165,500 |
| 2019 | $4,539 | $201,900 | $36,400 | $165,500 |
| 2018 | $4,389 | $201,900 | $36,400 | $165,500 |
| 2017 | $4,490 | $213,900 | $48,400 | $165,500 |
| 2016 | -- | $213,900 | $48,400 | $165,500 |
| 2015 | -- | $213,900 | $48,400 | $165,500 |
| 2014 | -- | $213,900 | $48,400 | $165,500 |
Agents Affiliated with this Home
-
Stuart Dubbs

Seller's Agent in 2021
Stuart Dubbs
RE/MAX
(484) 239-0954
34 in this area
141 Total Sales
-
Daniel Joseph
D
Buyer's Agent in 2021
Daniel Joseph
Joseph Real Estate/Daniel
(610) 657-6151
12 in this area
53 Total Sales
Map
Source: Greater Lehigh Valley REALTORS®
MLS Number: 664595
APN: 548604152071-1
- 508 N 41st St
- 751 Benner Rd
- 3507 Broadway
- 4527 Bellflower Way
- 625 Fountain View Cir Unit 10
- 4548 Woodbrush Way Unit 311
- 369 Pennycress Rd
- 365 Pennycress Rd
- 1115 N 38th St
- 306 Redclover Ln
- 232 Parkview Ave
- 81 S Cedar Crest Blvd
- 3850 S Hillview Rd
- 747 N 31 St St
- 4379 Meadow Ln
- 3250 Hamilton Blvd
- 732 N Marshall St
- 990 Hill Dr
- 5514 Schantz Rd
- 622 N Arch St
- 409 Beverly Dr
- 403 Beverly Dr
- 419 Beverly Dr
- 324 Tamarack Dr
- 328 Tamarack Dr
- 330 Tamarack Dr
- 326 Tamarack Dr
- 332 Tamarack Dr
- 322 Tamarack Dr
- 425 Beverly Dr
- 406 Beverly Dr
- 416 Beverly Dr
- 4142 Windsor Dr
- 320 Tamarack Dr
- 338 Tamarack Dr
- 424 Beverly Dr
- 503 Beverly Dr
- 340 Tamarack Dr
- 342 Tamarack Dr
- 4167 Windsor Dr

