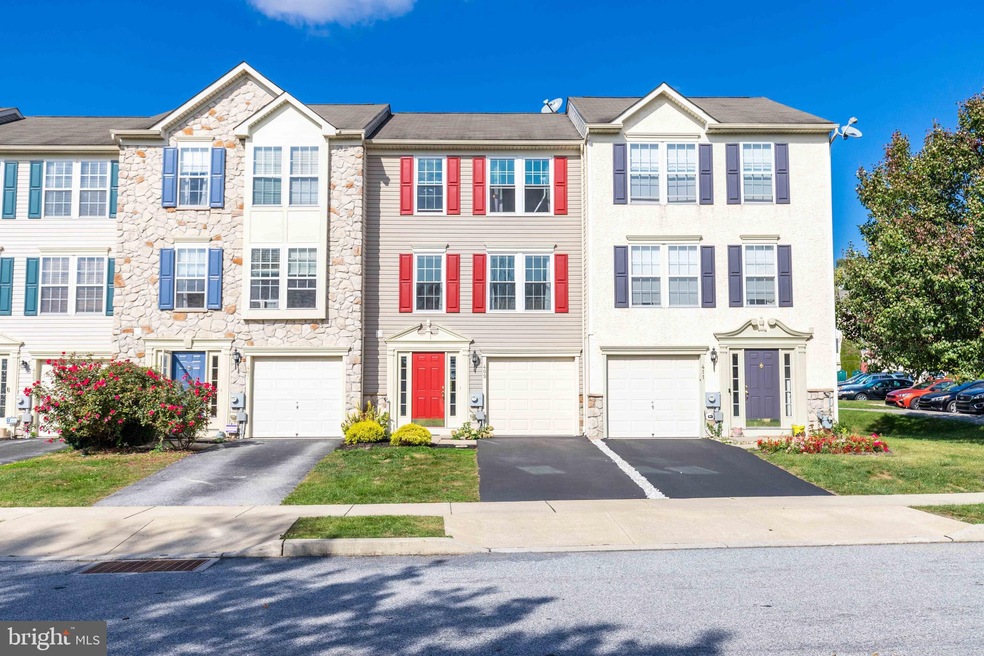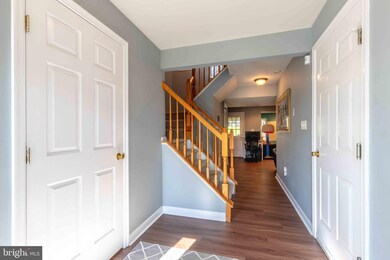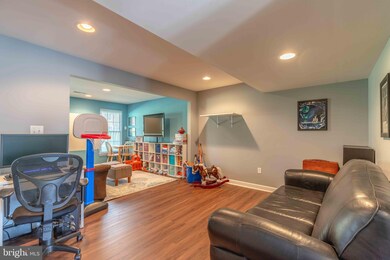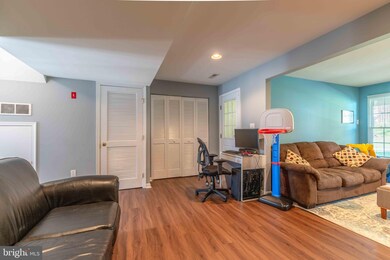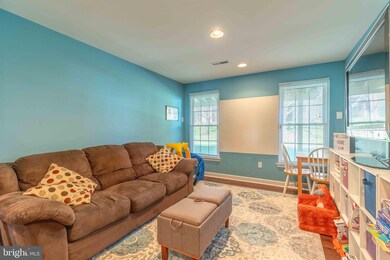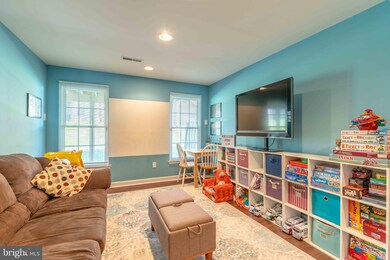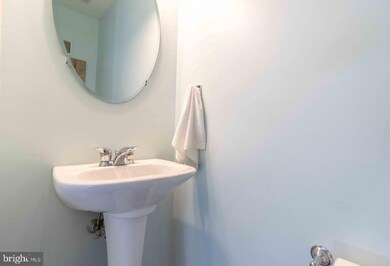
409 Broad Meadow Dr Unit O Parkesburg, PA 19365
Sadsbury NeighborhoodHighlights
- Colonial Architecture
- Wood Flooring
- 1 Car Attached Garage
- Deck
- Breakfast Area or Nook
- Walk-In Closet
About This Home
As of December 2021Welcome to 409 Broad Meadow Drive, a lovely 3 bedroom townhome in the community of Sadsbury Village. Enter through the finished lower level and enjoy all that it offers including the bright family room with recessed lighting, powder room, laundry area, and access to the 1-car garage and the rear yard! The main level features a spacious living room with lots of sunlight with beautiful bamboo hardwood flooring that spreads to the open kitchen and bonus area that is perfect for an office space! The kitchen offers an abundance of cabinet space, granite countertops, pantry, center island with seating, and recessed lighting. The sunny dining room is perfect for hosting holiday meals! Entertain your guests on the new low maintenance deck overlooking the backyard. Enjoy the spacious master bedroom featuring a vaulted ceiling, large walk-in closet and an ensuite bath with soaking tub and standing shower. The two additional bedrooms and a full hall bath complete this level. This move-in ready home is waiting for you to make it your own! The current owners had the taxes reassessed, so enjoy LOW TAXES! Conveniently located close to major roadways, shopping and dining!
Last Agent to Sell the Property
Keller Williams Elite License #RS288414 Listed on: 11/12/2021

Townhouse Details
Home Type
- Townhome
Est. Annual Taxes
- $3,804
Year Built
- Built in 2004
Lot Details
- 738 Sq Ft Lot
HOA Fees
- $90 Monthly HOA Fees
Parking
- 1 Car Attached Garage
- 1 Driveway Space
- Front Facing Garage
Home Design
- Colonial Architecture
- Vinyl Siding
- Concrete Perimeter Foundation
Interior Spaces
- Property has 3 Levels
- Family Room
- Living Room
- Dining Room
- Wood Flooring
- Basement Fills Entire Space Under The House
Kitchen
- Breakfast Area or Nook
- Eat-In Kitchen
- <<builtInRangeToken>>
- <<builtInMicrowave>>
- Dishwasher
- Kitchen Island
Bedrooms and Bathrooms
- 3 Bedrooms
- En-Suite Primary Bedroom
- En-Suite Bathroom
- Walk-In Closet
- Walk-in Shower
Laundry
- Laundry Room
- Laundry on lower level
Outdoor Features
- Deck
- Play Equipment
Utilities
- Forced Air Heating and Cooling System
- 200+ Amp Service
- Natural Gas Water Heater
Listing and Financial Details
- Tax Lot 0040.20A0
- Assessor Parcel Number 37-04 -0040.20A0
Community Details
Overview
- $1,000 Capital Contribution Fee
- Association fees include common area maintenance, lawn maintenance, snow removal
- Sadsbury Village Subdivision
Recreation
- Community Playground
Pet Policy
- Pets allowed on a case-by-case basis
Ownership History
Purchase Details
Home Financials for this Owner
Home Financials are based on the most recent Mortgage that was taken out on this home.Purchase Details
Home Financials for this Owner
Home Financials are based on the most recent Mortgage that was taken out on this home.Purchase Details
Home Financials for this Owner
Home Financials are based on the most recent Mortgage that was taken out on this home.Purchase Details
Purchase Details
Purchase Details
Home Financials for this Owner
Home Financials are based on the most recent Mortgage that was taken out on this home.Purchase Details
Home Financials for this Owner
Home Financials are based on the most recent Mortgage that was taken out on this home.Purchase Details
Home Financials for this Owner
Home Financials are based on the most recent Mortgage that was taken out on this home.Similar Home in Parkesburg, PA
Home Values in the Area
Average Home Value in this Area
Purchase History
| Date | Type | Sale Price | Title Company |
|---|---|---|---|
| Deed | $245,000 | None Available | |
| Deed | $160,000 | -- | |
| Deed | $194,000 | None Available | |
| Special Warranty Deed | $110,000 | Servicelink | |
| Sheriffs Deed | -- | None Available | |
| Deed | $200,000 | None Available | |
| Deed | $213,000 | None Available | |
| Warranty Deed | $182,886 | -- |
Mortgage History
| Date | Status | Loan Amount | Loan Type |
|---|---|---|---|
| Open | $220,500 | New Conventional | |
| Previous Owner | $160,368 | VA | |
| Previous Owner | $162,194 | New Conventional | |
| Previous Owner | $165,280 | VA | |
| Previous Owner | $190,486 | FHA | |
| Previous Owner | $196,377 | FHA | |
| Previous Owner | $170,400 | Purchase Money Mortgage | |
| Previous Owner | $42,600 | Credit Line Revolving | |
| Previous Owner | $14,536 | Unknown | |
| Previous Owner | $181,452 | FHA |
Property History
| Date | Event | Price | Change | Sq Ft Price |
|---|---|---|---|---|
| 12/17/2021 12/17/21 | Sold | $245,000 | +6.5% | $155 / Sq Ft |
| 11/16/2021 11/16/21 | Pending | -- | -- | -- |
| 11/12/2021 11/12/21 | For Sale | $230,000 | +43.8% | $146 / Sq Ft |
| 04/26/2018 04/26/18 | Sold | $160,000 | -8.6% | $101 / Sq Ft |
| 04/13/2018 04/13/18 | Price Changed | $175,000 | 0.0% | $110 / Sq Ft |
| 11/28/2017 11/28/17 | Pending | -- | -- | -- |
| 11/13/2017 11/13/17 | Price Changed | $175,000 | -5.4% | $110 / Sq Ft |
| 10/28/2017 10/28/17 | For Sale | $185,000 | -4.6% | $117 / Sq Ft |
| 02/29/2016 02/29/16 | Sold | $194,000 | 0.0% | $129 / Sq Ft |
| 01/28/2016 01/28/16 | Pending | -- | -- | -- |
| 01/08/2016 01/08/16 | Price Changed | $194,000 | -1.5% | $129 / Sq Ft |
| 01/08/2016 01/08/16 | For Sale | $197,000 | 0.0% | $131 / Sq Ft |
| 01/07/2016 01/07/16 | Price Changed | $197,000 | 0.0% | $131 / Sq Ft |
| 01/06/2016 01/06/16 | Pending | -- | -- | -- |
| 11/12/2015 11/12/15 | Pending | -- | -- | -- |
| 10/18/2015 10/18/15 | For Sale | $197,000 | -- | $131 / Sq Ft |
Tax History Compared to Growth
Tax History
| Year | Tax Paid | Tax Assessment Tax Assessment Total Assessment is a certain percentage of the fair market value that is determined by local assessors to be the total taxable value of land and additions on the property. | Land | Improvement |
|---|---|---|---|---|
| 2024 | $4,061 | $82,080 | $32,050 | $50,030 |
| 2023 | $4,011 | $82,080 | $32,050 | $50,030 |
| 2022 | $3,804 | $82,080 | $32,050 | $50,030 |
| 2021 | $3,682 | $82,080 | $32,050 | $50,030 |
| 2020 | $3,667 | $82,080 | $32,050 | $50,030 |
| 2019 | $3,548 | $82,080 | $32,050 | $50,030 |
| 2018 | $4,638 | $111,530 | $32,050 | $79,480 |
| 2017 | $4,364 | $111,530 | $32,050 | $79,480 |
| 2016 | $3,483 | $111,530 | $32,050 | $79,480 |
| 2015 | $3,483 | $111,530 | $32,050 | $79,480 |
| 2014 | $3,483 | $111,530 | $32,050 | $79,480 |
Agents Affiliated with this Home
-
Caleb Knecht

Seller's Agent in 2021
Caleb Knecht
Keller Williams Elite
(484) 995-1591
17 in this area
339 Total Sales
-
Jacqueline Houck

Seller Co-Listing Agent in 2021
Jacqueline Houck
Keller Williams Real Estate -Exton
(484) 716-3937
4 in this area
126 Total Sales
-
Leslie Geraghty
L
Buyer's Agent in 2021
Leslie Geraghty
RE/MAX
(484) 620-6642
1 in this area
31 Total Sales
-
Robert Frame

Seller's Agent in 2018
Robert Frame
Coldwell Banker Realty
(484) 678-0636
67 Total Sales
-
LuAnn McHugh

Buyer's Agent in 2018
LuAnn McHugh
McHugh Realty Services
(484) 889-1051
2 in this area
42 Total Sales
-
Tim Fulginiti

Seller's Agent in 2016
Tim Fulginiti
KW Greater West Chester
(610) 436-0400
17 Total Sales
Map
Source: Bright MLS
MLS Number: PACT2010946
APN: 37-004-0040.20A0
- 215 Jamie Ln
- 195 S Harner Blvd
- 205 Jamie Ln
- 344 Trego Ave
- 50 Meetinghouse Rd
- 213 Sloan Dr
- 106 Autumn Trail
- 406 Flagstone Cir
- 518 Pebble Ln
- 316 Flagstone Cir
- 231 Flagstone Cir
- 45 Reel St
- 368 Larose Dr Unit 368
- 146 Larose Dr Unit 146
- 1443 Airport Rd
- 17 Oaklawn Dr
- 240 S Bonsall Rd
- 388 Gavin Dr
- 152 Neal Rd
- 428 Gavin Dr
