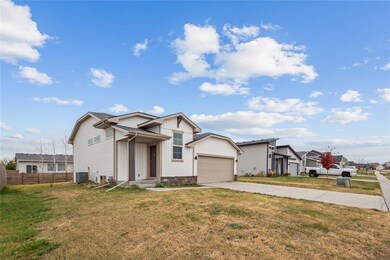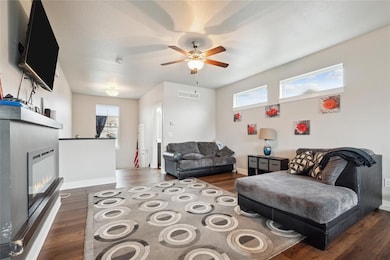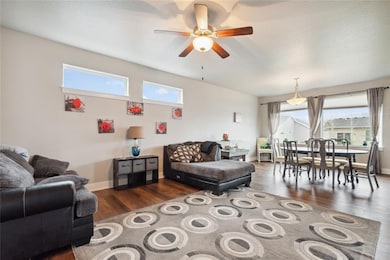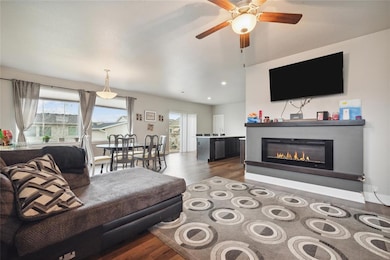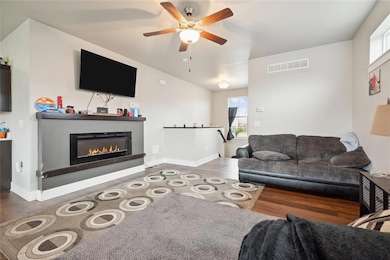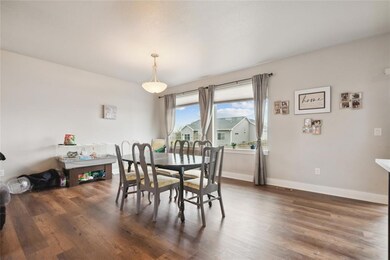
409 Chayse St SW Bondurant, IA 50035
Highlights
- Deck
- Eat-In Kitchen
- Family Room
- Ranch Style House
- Forced Air Heating and Cooling System
- Dining Area
About This Home
As of May 2025Welcome to 409 Chayse Street SW in Bondurant, IA – a beautiful split foyer, ranch-style home that seamlessly blends comfort with modern conveniences. This spacious residence boasts three well-appointed bedrooms and 2.5 baths, making it perfect for family living or hosting guests.Step into the inviting main floor family room, enhanced by an elegant electric fireplace, ideal for cozy evenings. The main living floor features sleek laminate flooring, ensuring both style and easy maintenance, while the bedrooms offer plush carpeting for added comfort. Natural light fills the space through stylish drapes and curtains, creating a warm and welcoming ambiance.Entertainment is a breeze with the convenience of cable TV already in place, and safety is prioritized with a strategically placed smoke detector for peace of mind. Step outside to enjoy the expansive deck, perfect for summer barbecues or simply unwinding while overlooking the serene surroundings.The attached two-car garage provides ample storage and parking space, rounding out the home’s practical features. 409 Chayse Street SW is designed to cater to both relaxation and functionality – a true gem in the heart of Bondurant. Schedule your viewing today and envision your next chapter in this delightful home!
Home Details
Home Type
- Single Family
Est. Annual Taxes
- $5,255
Year Built
- Built in 2017
Lot Details
- 8,100 Sq Ft Lot
- Lot Dimensions are 67.5x120
- Property is zoned R-2
HOA Fees
- $8 Monthly HOA Fees
Home Design
- Ranch Style House
- Split Foyer
- Asphalt Shingled Roof
- Stone Siding
- Vinyl Siding
Interior Spaces
- 880 Sq Ft Home
- Electric Fireplace
- Drapes & Rods
- Family Room
- Dining Area
- Finished Basement
- Basement Window Egress
- Fire and Smoke Detector
Kitchen
- Eat-In Kitchen
- Stove
- Microwave
- Dishwasher
Flooring
- Carpet
- Laminate
Bedrooms and Bathrooms
- 3 Bedrooms
Parking
- 2 Car Attached Garage
- Driveway
Outdoor Features
- Deck
Utilities
- Forced Air Heating and Cooling System
- Cable TV Available
Community Details
- Efnor Estates HOA
Listing and Financial Details
- Assessor Parcel Number 23100220283008
Ownership History
Purchase Details
Home Financials for this Owner
Home Financials are based on the most recent Mortgage that was taken out on this home.Purchase Details
Home Financials for this Owner
Home Financials are based on the most recent Mortgage that was taken out on this home.Similar Homes in Bondurant, IA
Home Values in the Area
Average Home Value in this Area
Purchase History
| Date | Type | Sale Price | Title Company |
|---|---|---|---|
| Warranty Deed | $267,500 | None Listed On Document | |
| Warranty Deed | $230,000 | None Available |
Mortgage History
| Date | Status | Loan Amount | Loan Type |
|---|---|---|---|
| Open | $257,500 | New Conventional | |
| Previous Owner | $68,406 | USDA | |
| Previous Owner | $232,199 | New Conventional |
Property History
| Date | Event | Price | Change | Sq Ft Price |
|---|---|---|---|---|
| 05/12/2025 05/12/25 | Sold | $267,500 | -6.1% | $304 / Sq Ft |
| 03/24/2025 03/24/25 | Pending | -- | -- | -- |
| 02/12/2025 02/12/25 | Price Changed | $285,000 | -5.0% | $324 / Sq Ft |
| 11/11/2024 11/11/24 | For Sale | $300,000 | +30.5% | $341 / Sq Ft |
| 02/16/2018 02/16/18 | Sold | $229,900 | 0.0% | $261 / Sq Ft |
| 02/16/2018 02/16/18 | Pending | -- | -- | -- |
| 12/20/2017 12/20/17 | For Sale | $229,900 | -- | $261 / Sq Ft |
Tax History Compared to Growth
Tax History
| Year | Tax Paid | Tax Assessment Tax Assessment Total Assessment is a certain percentage of the fair market value that is determined by local assessors to be the total taxable value of land and additions on the property. | Land | Improvement |
|---|---|---|---|---|
| 2024 | $5,068 | $293,300 | $72,600 | $220,700 |
| 2023 | $5,056 | $293,300 | $72,600 | $220,700 |
| 2022 | $3,354 | $244,400 | $62,200 | $182,200 |
| 2021 | $2,074 | $244,400 | $62,200 | $182,200 |
| 2020 | $2,074 | $228,500 | $58,100 | $170,400 |
| 2019 | $5,298 | $228,500 | $58,100 | $170,400 |
| 2018 | $6 | $218,300 | $55,100 | $163,200 |
| 2017 | $6 | $210 | $210 | $0 |
| 2016 | $6 | $210 | $210 | $0 |
Agents Affiliated with this Home
-
Sheena Foster

Seller's Agent in 2025
Sheena Foster
RE/MAX
(515) 401-8398
56 in this area
184 Total Sales
-
Sonny Greene

Buyer's Agent in 2025
Sonny Greene
Iowa Realty Mills Crossing
(515) 770-9017
2 in this area
126 Total Sales
-
Linda Westergaard

Seller's Agent in 2018
Linda Westergaard
RE/MAX
(515) 988-4288
3 in this area
30 Total Sales
-

Buyer's Agent in 2018
Michael Adams
RE/MAX
(515) 401-7199
Map
Source: Des Moines Area Association of REALTORS®
MLS Number: 707627
APN: 231-00220283008
- 80 Mallard Pointe Dr NW
- 519 Alpha St NW
- 517 1st St NW
- 00 2nd St NW
- 204 Mallard Pointe Dr NW
- 209 Shiloh Rose Pkwy NW
- 313 3rd St NW
- 713 4th St NW
- 201 Creekside Dr SW
- 814 4th Ct NW
- 805 3rd St NW
- 136 Creekside Dr SW
- 825 3rd St NW
- 1009 Westridge St SW
- 1021 Westridge St SW
- 1100 Westridge St SW
- 1044 Westridge St SW
- 1104 Westridge St SW
- 1029 Westridge St SW
- 312 Evergreen Dr NW

