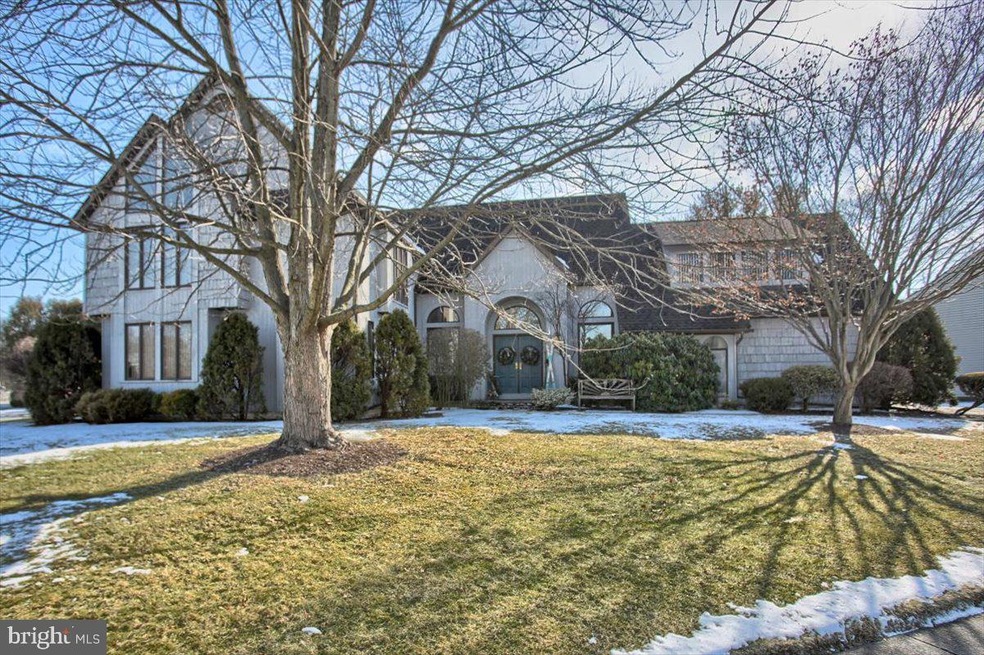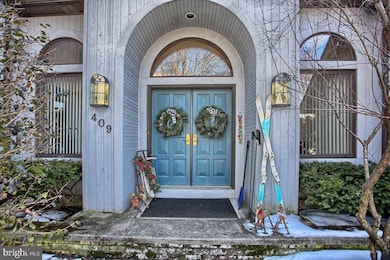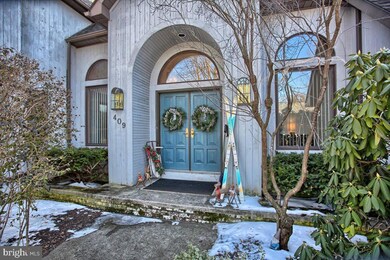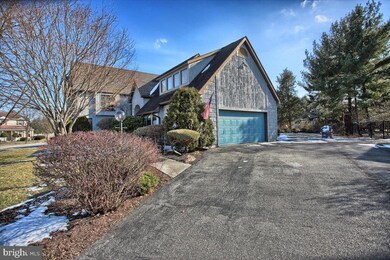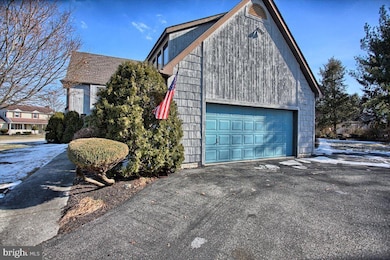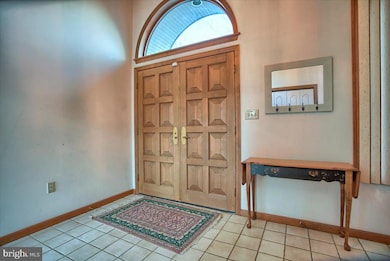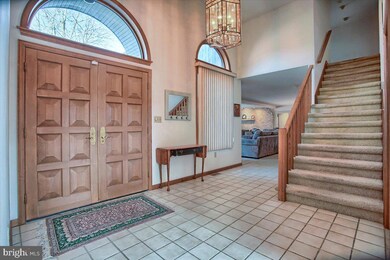
409 Dart Dr Hanover, PA 17331
Hanover Historic District NeighborhoodHighlights
- 0.39 Acre Lot
- Open Floorplan
- Contemporary Architecture
- Clearview Elementary School Rated A-
- Deck
- Two Story Ceilings
About This Home
As of March 2022Holy Toledo, this home is a head turner! Contemporary architecture with clean lines and expansive, flowing floorplan. There is AMPLE space for entertaining in this over 4000sqft home. The main level is comprised of a large 2 story foyer and open staircase to the 2nd level, main living room with gas fireplace and wet-bar, large kitchen with cabinets and countertops galore, breakfast nook, formal dining room with enclosed porch access, family room, and home office!! This home was MEANT for entertaining !! The 2nd floor has 4 bedrooms, all of considerable size, and 2 full bathrooms, one of them being the owners bathroom/suite. There is access to an unfinished space over the garage, through one of the upstairs bedrooms! The owners state that it might be an amazing space to finish, if permitted!
The lower level already has some finished space, that would be perfect for a game room or entertainment space. There is close to 1500 sqft of unfinished space as well that is PERFECT for making it your own! Dream, dream, dream of what could be a possibility there!
The home itself, is tucked in amongst stunning landscaping and when in full bloom, quite spectacular to see! The stateliness of this home, in every season, is sure to be appreciated once you pull up the drive and walk around. It is an Oasis, close to major shopping destinations and traveling routes.
You will NOT want to miss the opportunity to make this home yours!!
Home Details
Home Type
- Single Family
Year Built
- Built in 1988
Lot Details
- 0.39 Acre Lot
- Landscaped
- Corner Lot
- Level Lot
- Back and Front Yard
Parking
- 2 Car Attached Garage
- Oversized Parking
- Side Facing Garage
- Garage Door Opener
Home Design
- Contemporary Architecture
- Block Foundation
- Asphalt Roof
- Cedar
Interior Spaces
- Property has 2 Levels
- Open Floorplan
- Wet Bar
- Central Vacuum
- Built-In Features
- Bar
- Two Story Ceilings
- Ceiling Fan
- Recessed Lighting
- Brick Fireplace
- Window Treatments
- Entrance Foyer
- Great Room
- Family Room Off Kitchen
- Living Room
- Formal Dining Room
- Den
- Game Room
- Sun or Florida Room
- Home Security System
- Attic
Kitchen
- Eat-In Country Kitchen
- Butlers Pantry
- Electric Oven or Range
- Microwave
- Dishwasher
- Compactor
- Disposal
Flooring
- Carpet
- Ceramic Tile
Bedrooms and Bathrooms
- 4 Bedrooms
- En-Suite Primary Bedroom
- En-Suite Bathroom
- Walk-in Shower
Laundry
- Dryer
- Washer
Partially Finished Basement
- Basement Fills Entire Space Under The House
- Laundry in Basement
Outdoor Features
- Deck
Utilities
- Forced Air Heating and Cooling System
- Underground Utilities
- 200+ Amp Service
- Natural Gas Water Heater
- Phone Available
- Cable TV Available
Community Details
- No Home Owners Association
- Built by Jad Sneeringer
- Clearview Subdivision
Listing and Financial Details
- Tax Lot 0140
- Assessor Parcel Number 67-000-13-0140-A0-00000
Ownership History
Purchase Details
Home Financials for this Owner
Home Financials are based on the most recent Mortgage that was taken out on this home.Purchase Details
Home Financials for this Owner
Home Financials are based on the most recent Mortgage that was taken out on this home.Purchase Details
Purchase Details
Similar Homes in Hanover, PA
Home Values in the Area
Average Home Value in this Area
Purchase History
| Date | Type | Sale Price | Title Company |
|---|---|---|---|
| Deed | $367,500 | Endeavor Settlement & Escrow L | |
| Deed | $250,000 | None Available | |
| Deed | $211,800 | -- | |
| Quit Claim Deed | -- | -- |
Mortgage History
| Date | Status | Loan Amount | Loan Type |
|---|---|---|---|
| Open | $294,000 | New Conventional | |
| Previous Owner | $200,000 | New Conventional | |
| Previous Owner | $50,000 | Commercial |
Property History
| Date | Event | Price | Change | Sq Ft Price |
|---|---|---|---|---|
| 03/15/2022 03/15/22 | Sold | $367,500 | +2.1% | $84 / Sq Ft |
| 02/23/2022 02/23/22 | For Sale | $359,900 | 0.0% | $82 / Sq Ft |
| 02/08/2022 02/08/22 | Pending | -- | -- | -- |
| 02/03/2022 02/03/22 | For Sale | $359,900 | +44.0% | $82 / Sq Ft |
| 11/30/2018 11/30/18 | Sold | $250,000 | -9.1% | $64 / Sq Ft |
| 10/04/2018 10/04/18 | Pending | -- | -- | -- |
| 08/24/2018 08/24/18 | Price Changed | $275,000 | -9.5% | $71 / Sq Ft |
| 07/23/2018 07/23/18 | Price Changed | $304,000 | -7.6% | $78 / Sq Ft |
| 06/28/2018 06/28/18 | Price Changed | $329,000 | -5.7% | $84 / Sq Ft |
| 05/17/2018 05/17/18 | Price Changed | $349,000 | -5.4% | $90 / Sq Ft |
| 04/17/2018 04/17/18 | Price Changed | $369,000 | -5.1% | $95 / Sq Ft |
| 02/12/2018 02/12/18 | For Sale | $389,000 | -- | $100 / Sq Ft |
Tax History Compared to Growth
Tax History
| Year | Tax Paid | Tax Assessment Tax Assessment Total Assessment is a certain percentage of the fair market value that is determined by local assessors to be the total taxable value of land and additions on the property. | Land | Improvement |
|---|---|---|---|---|
| 2025 | $12,413 | $339,070 | $46,660 | $292,410 |
| 2024 | $12,318 | $339,070 | $46,660 | $292,410 |
| 2023 | $12,223 | $339,070 | $46,660 | $292,410 |
| 2022 | $12,074 | $339,070 | $46,660 | $292,410 |
| 2021 | $11,735 | $339,070 | $46,660 | $292,410 |
| 2020 | $11,735 | $339,070 | $46,660 | $292,410 |
| 2019 | $11,552 | $339,070 | $46,660 | $292,410 |
| 2018 | $11,339 | $339,070 | $46,660 | $292,410 |
| 2017 | $11,125 | $339,070 | $46,660 | $292,410 |
| 2016 | $0 | $339,070 | $46,660 | $292,410 |
| 2015 | -- | $339,070 | $46,660 | $292,410 |
| 2014 | -- | $339,070 | $46,660 | $292,410 |
Agents Affiliated with this Home
-
Amy Turnbaugh

Seller's Agent in 2022
Amy Turnbaugh
Keller Williams of Central PA
(717) 395-0105
2 in this area
180 Total Sales
-
BETH A. AUGHENBAUGH

Seller Co-Listing Agent in 2022
BETH A. AUGHENBAUGH
Iron Valley Real Estate of Central PA
(717) 574-2616
2 in this area
166 Total Sales
-
Jennifer Fissel

Buyer's Agent in 2022
Jennifer Fissel
House Broker Realty LLC
(717) 479-1678
4 in this area
74 Total Sales
-
Phyllis Chandler
P
Seller's Agent in 2018
Phyllis Chandler
Berkshire Hathaway HomeServices Homesale Realty
(717) 632-1595
7 in this area
11 Total Sales
-
Heather Wolfe

Buyer's Agent in 2018
Heather Wolfe
Tri Corner Realty, LLC
29 Total Sales
Map
Source: Bright MLS
MLS Number: PAYK2015558
APN: 67-000-13-0140.A0-00000
