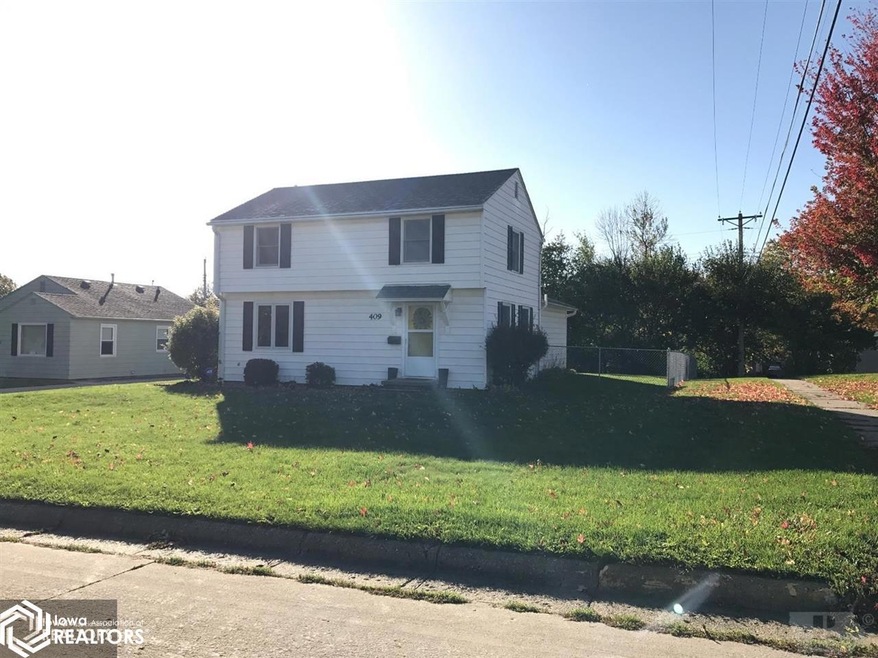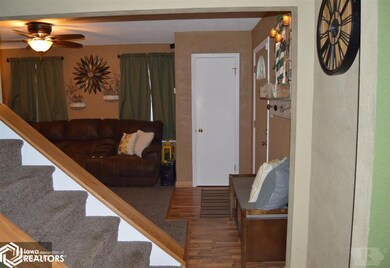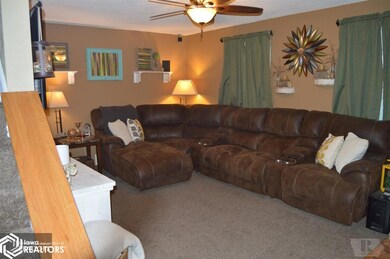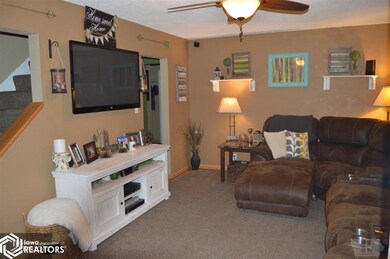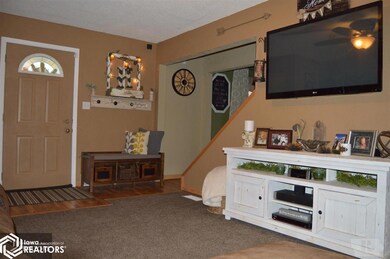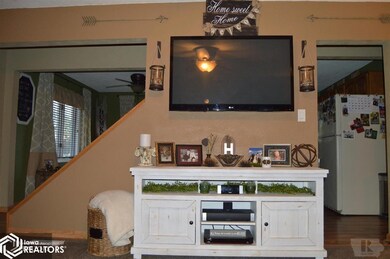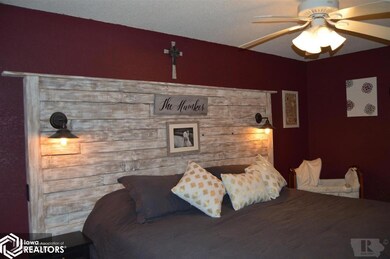
409 E 20th St S Newton, IA 50208
Highlights
- 2 Car Detached Garage
- Forced Air Heating and Cooling System
- Carpet
- Concrete Block With Brick
About This Home
As of May 2021Totally Remodeled 3 BR, 2 story with Bathrooms on each level. New 2 car garage. Includes all appliances. 1st Floor laundry
Last Agent to Sell the Property
RE/MAX Concepts Main Office License #*** Listed on: 12/15/2017

Home Details
Home Type
- Single Family
Est. Annual Taxes
- $2,102
Year Built
- Built in 1953
Lot Details
- 7,500 Sq Ft Lot
- Lot Dimensions are 60 x 125
Parking
- 2 Car Detached Garage
Home Design
- Concrete Block With Brick
- Asphalt Shingled Roof
- Vinyl Siding
Interior Spaces
- 1,492 Sq Ft Home
- 2-Story Property
- Microwave
Flooring
- Carpet
- Laminate
Bedrooms and Bathrooms
- 3 Bedrooms
Utilities
- Forced Air Heating and Cooling System
Ownership History
Purchase Details
Home Financials for this Owner
Home Financials are based on the most recent Mortgage that was taken out on this home.Purchase Details
Home Financials for this Owner
Home Financials are based on the most recent Mortgage that was taken out on this home.Purchase Details
Home Financials for this Owner
Home Financials are based on the most recent Mortgage that was taken out on this home.Purchase Details
Home Financials for this Owner
Home Financials are based on the most recent Mortgage that was taken out on this home.Similar Homes in Newton, IA
Home Values in the Area
Average Home Value in this Area
Purchase History
| Date | Type | Sale Price | Title Company |
|---|---|---|---|
| Warranty Deed | $190,000 | None Available | |
| Warranty Deed | $126,000 | -- | |
| Deed | -- | -- | |
| Warranty Deed | $95,000 | United Land Title Co |
Mortgage History
| Date | Status | Loan Amount | Loan Type |
|---|---|---|---|
| Open | $139,900 | New Conventional | |
| Previous Owner | $124,208 | FHA | |
| Previous Owner | $24,000 | No Value Available | |
| Previous Owner | -- | No Value Available | |
| Previous Owner | $96,438 | New Conventional |
Property History
| Date | Event | Price | Change | Sq Ft Price |
|---|---|---|---|---|
| 05/21/2021 05/21/21 | Sold | $189,900 | 0.0% | $127 / Sq Ft |
| 04/10/2021 04/10/21 | Pending | -- | -- | -- |
| 03/31/2021 03/31/21 | For Sale | $189,900 | +50.1% | $127 / Sq Ft |
| 02/02/2018 02/02/18 | Sold | $126,500 | -2.6% | $85 / Sq Ft |
| 12/18/2017 12/18/17 | Pending | -- | -- | -- |
| 12/15/2017 12/15/17 | For Sale | $129,900 | +36.7% | $87 / Sq Ft |
| 05/28/2014 05/28/14 | Sold | $95,000 | -17.4% | $64 / Sq Ft |
| 04/25/2014 04/25/14 | Pending | -- | -- | -- |
| 10/03/2013 10/03/13 | For Sale | $115,000 | -- | $77 / Sq Ft |
Tax History Compared to Growth
Tax History
| Year | Tax Paid | Tax Assessment Tax Assessment Total Assessment is a certain percentage of the fair market value that is determined by local assessors to be the total taxable value of land and additions on the property. | Land | Improvement |
|---|---|---|---|---|
| 2024 | $3,174 | $185,910 | $20,790 | $165,120 |
| 2023 | $3,174 | $185,910 | $20,790 | $165,120 |
| 2022 | $2,996 | $156,990 | $20,790 | $136,200 |
| 2021 | $2,848 | $143,630 | $20,790 | $122,840 |
| 2020 | $2,848 | $121,460 | $17,660 | $103,800 |
| 2019 | $2,420 | $100,210 | $0 | $0 |
| 2018 | $2,420 | $95,450 | $0 | $0 |
| 2017 | $2,102 | $95,450 | $0 | $0 |
| 2016 | $2,102 | $95,450 | $0 | $0 |
| 2015 | $2,046 | $101,450 | $0 | $0 |
| 2014 | $2,104 | $101,450 | $0 | $0 |
Agents Affiliated with this Home
-
C
Seller's Agent in 2021
Casey Randel
Distinct Vision Realty
-

Seller Co-Listing Agent in 2021
Viki Stodden
Distinct Vision Realty
(515) 280-7807
185 Total Sales
-
Jo Jenkins

Seller's Agent in 2018
Jo Jenkins
RE/MAX Concepts Main Office
(641) 521-0302
146 Total Sales
-

Seller's Agent in 2014
Barbara Barr
RE/MAX Concepts Main Office
(515) 318-2427
109 Total Sales
Map
Source: NoCoast MLS
MLS Number: NOC5459782
APN: 08-35-401-012
- 310 E 19th St S
- 404 E 21st St S
- 501 E 19th St S Unit 10
- 519 E 19th St S
- 522 E 21st St S
- 400 E 22nd St S
- 602 E 22nd St S
- 2012 S 3rd Ave E
- 600 E 23rd St S
- 1315 1st Ave E
- 1005 E 18th St S
- 110 E 20th St N
- 1716 N 2nd Ave E
- 1606 N 2nd Ave E
- 933 E 26th St S
- 707 E 27th St S
- 301 E 17th St N
- 210 E 24th St N
- 1230 S 9th Ave E
- 313 E 29th St S
