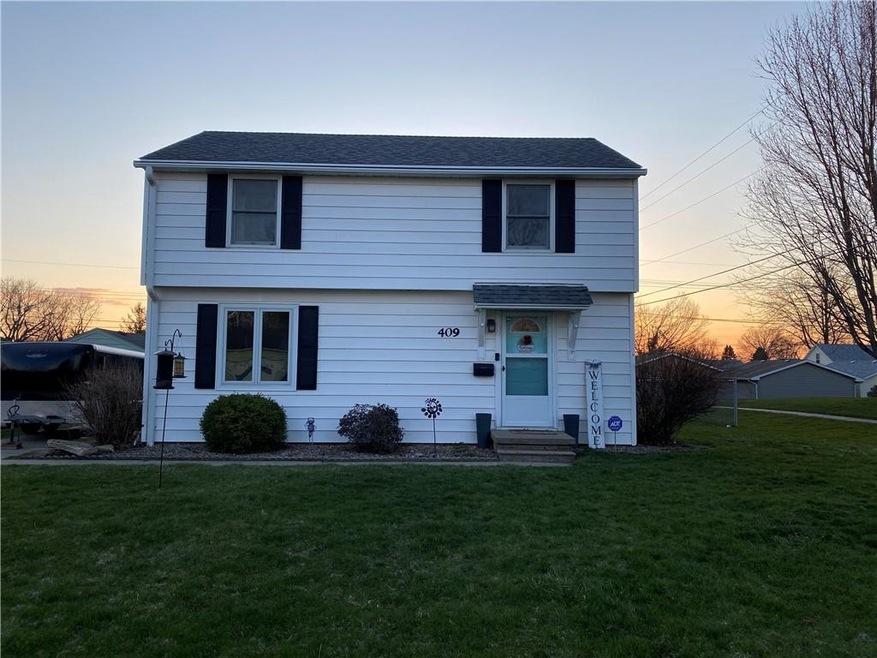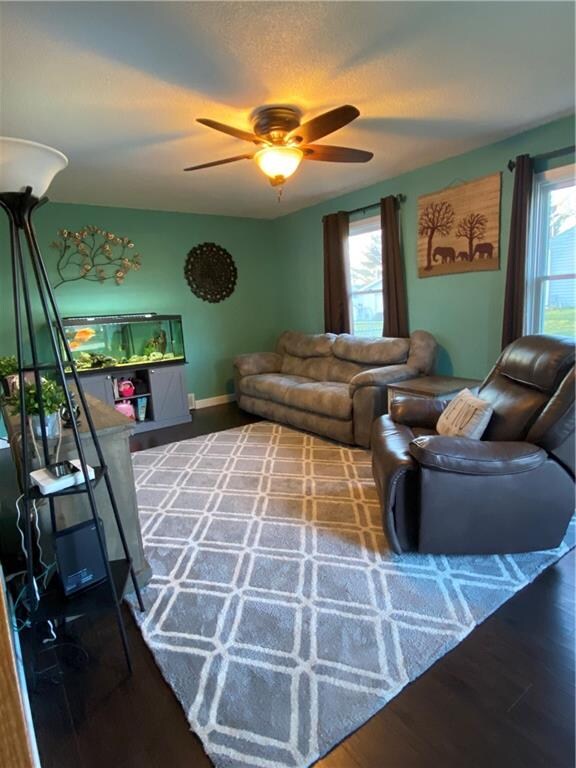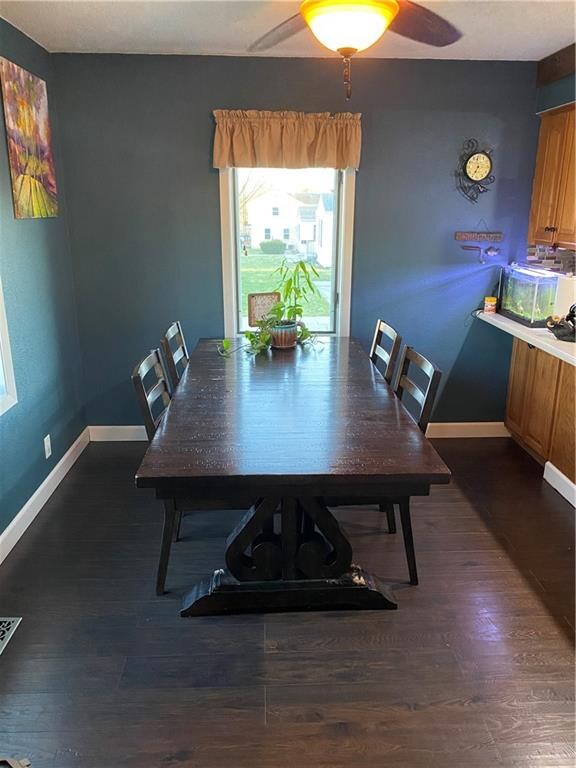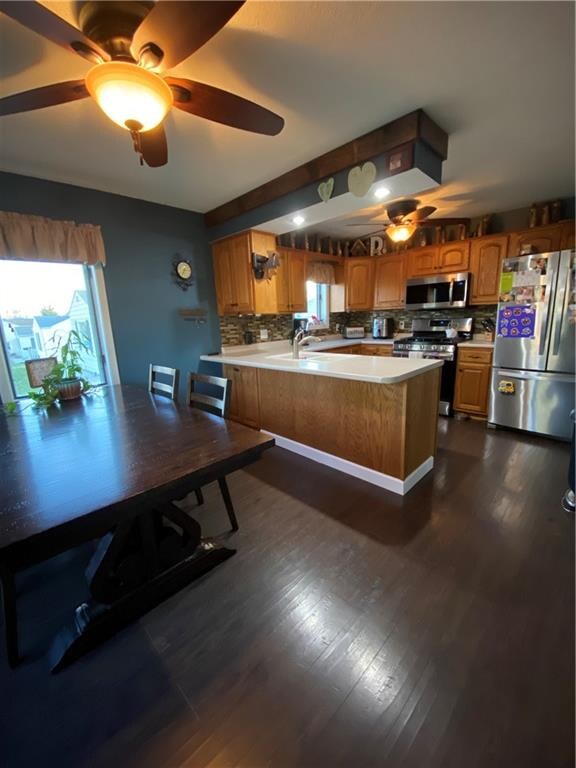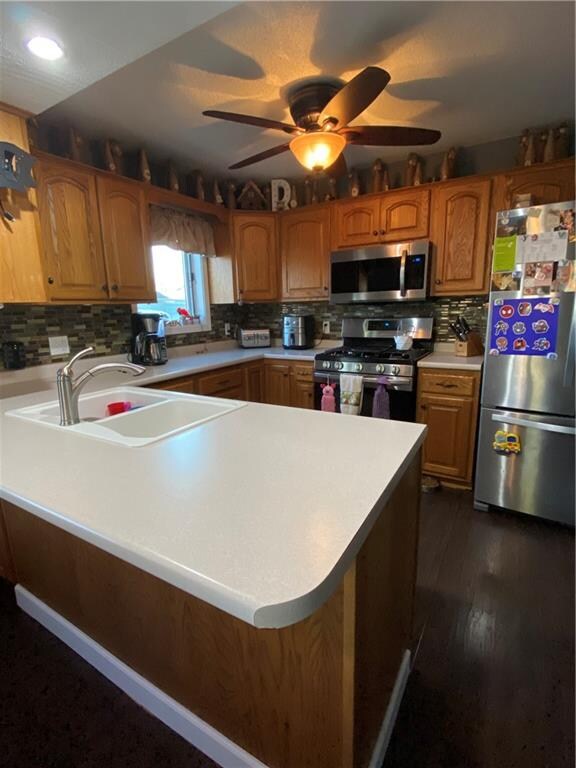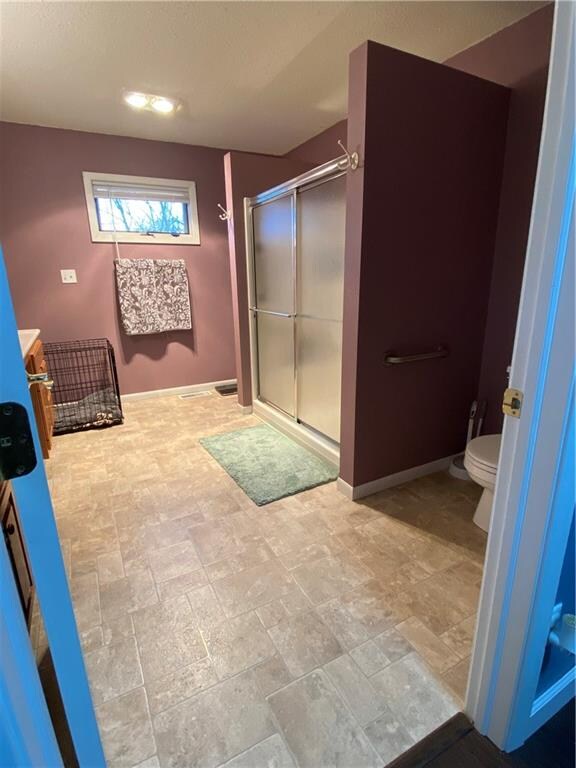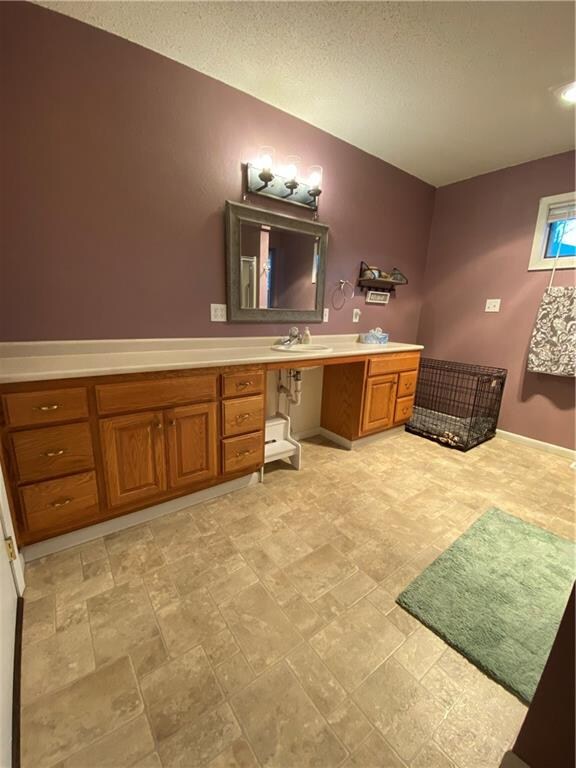
409 E 20th St S Newton, IA 50208
About This Home
As of May 2021Come check out this beautiful move in ready 2-story home with brand new vinyl flooring that runs throughout the lower level. This home features a first floor master bed room with large walk-in closet and connects directly to a large bathroom w/ walk in shower . The kitchen has updated appliances and plenty of cupboard and counter space, great for entertaining all your friends and family. Upstairs, you will find an two additional bedrooms, one room is setup as a theater room with projector! The large 2 car detached garage is heated and insulated. Don’t miss your opportunity at this home, It will not last long and is priced to sell!!!!!
Last Agent to Sell the Property
Casey Randel
Distinct Vision Realty Listed on: 03/31/2021
Co-Listed By
Viki Stodden
Distinct Vision Realty
Last Buyer's Agent
Casey Randel
Distinct Vision Realty Listed on: 03/31/2021
Home Details
Home Type
- Single Family
Est. Annual Taxes
- $2,802
Year Built
- Built in 1953
Lot Details
- 7,500 Sq Ft Lot
- Lot Dimensions are 60x125
- Chain Link Fence
Parking
- 2 Car Detached Garage
Interior Spaces
- 1,492 Sq Ft Home
- 2-Story Property
Bedrooms and Bathrooms
- 3 Bedrooms | 1 Primary Bedroom on Main
Community Details
- No Home Owners Association
Listing and Financial Details
- Assessor Parcel Number 0835401012
Ownership History
Purchase Details
Home Financials for this Owner
Home Financials are based on the most recent Mortgage that was taken out on this home.Purchase Details
Home Financials for this Owner
Home Financials are based on the most recent Mortgage that was taken out on this home.Purchase Details
Home Financials for this Owner
Home Financials are based on the most recent Mortgage that was taken out on this home.Purchase Details
Home Financials for this Owner
Home Financials are based on the most recent Mortgage that was taken out on this home.Similar Homes in Newton, IA
Home Values in the Area
Average Home Value in this Area
Purchase History
| Date | Type | Sale Price | Title Company |
|---|---|---|---|
| Warranty Deed | $190,000 | None Available | |
| Warranty Deed | $126,000 | -- | |
| Deed | -- | -- | |
| Warranty Deed | $95,000 | United Land Title Co |
Mortgage History
| Date | Status | Loan Amount | Loan Type |
|---|---|---|---|
| Open | $139,900 | New Conventional | |
| Previous Owner | $124,208 | FHA | |
| Previous Owner | $24,000 | No Value Available | |
| Previous Owner | -- | No Value Available | |
| Previous Owner | $96,438 | New Conventional |
Property History
| Date | Event | Price | Change | Sq Ft Price |
|---|---|---|---|---|
| 05/21/2021 05/21/21 | Sold | $189,900 | 0.0% | $127 / Sq Ft |
| 04/10/2021 04/10/21 | Pending | -- | -- | -- |
| 03/31/2021 03/31/21 | For Sale | $189,900 | +50.1% | $127 / Sq Ft |
| 02/02/2018 02/02/18 | Sold | $126,500 | -2.6% | $85 / Sq Ft |
| 12/18/2017 12/18/17 | Pending | -- | -- | -- |
| 12/15/2017 12/15/17 | For Sale | $129,900 | +36.7% | $87 / Sq Ft |
| 05/28/2014 05/28/14 | Sold | $95,000 | -17.4% | $64 / Sq Ft |
| 04/25/2014 04/25/14 | Pending | -- | -- | -- |
| 10/03/2013 10/03/13 | For Sale | $115,000 | -- | $77 / Sq Ft |
Tax History Compared to Growth
Tax History
| Year | Tax Paid | Tax Assessment Tax Assessment Total Assessment is a certain percentage of the fair market value that is determined by local assessors to be the total taxable value of land and additions on the property. | Land | Improvement |
|---|---|---|---|---|
| 2024 | $3,174 | $185,910 | $20,790 | $165,120 |
| 2023 | $3,174 | $185,910 | $20,790 | $165,120 |
| 2022 | $2,996 | $156,990 | $20,790 | $136,200 |
| 2021 | $2,848 | $143,630 | $20,790 | $122,840 |
| 2020 | $2,848 | $121,460 | $17,660 | $103,800 |
| 2019 | $2,420 | $100,210 | $0 | $0 |
| 2018 | $2,420 | $95,450 | $0 | $0 |
| 2017 | $2,102 | $95,450 | $0 | $0 |
| 2016 | $2,102 | $95,450 | $0 | $0 |
| 2015 | $2,046 | $101,450 | $0 | $0 |
| 2014 | $2,104 | $101,450 | $0 | $0 |
Agents Affiliated with this Home
-
C
Seller's Agent in 2021
Casey Randel
Distinct Vision Realty
-

Seller Co-Listing Agent in 2021
Viki Stodden
Distinct Vision Realty
(515) 280-7807
183 Total Sales
-
Jo Jenkins

Seller's Agent in 2018
Jo Jenkins
RE/MAX Concepts Main Office
(641) 521-0302
146 Total Sales
-

Seller's Agent in 2014
Barbara Barr
RE/MAX Concepts Main Office
(515) 318-2427
108 Total Sales
Map
Source: Des Moines Area Association of REALTORS®
MLS Number: 625281
APN: 08-35-401-012
- 404 E 21st St S
- 522 E 21st St S
- 310 E 19th St S
- 400 E 22nd St S
- 519 E 19th St S
- 602 E 22nd St S
- 501 E 19th St S Unit 10
- 600 E 23rd St S
- 2012 S 3rd Ave E
- 1005 E 18th St S
- 110 E 20th St N
- 1315 1st Ave E
- 707 E 27th St S
- 933 E 26th St S
- 1716 N 2nd Ave E
- 1606 N 2nd Ave E
- 210 E 24th St N
- 313 E 29th St S
- 301 E 17th St N
- 1230 S 9th Ave E
