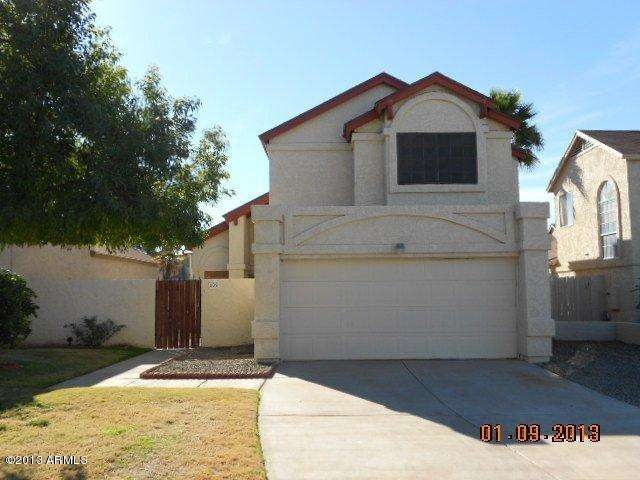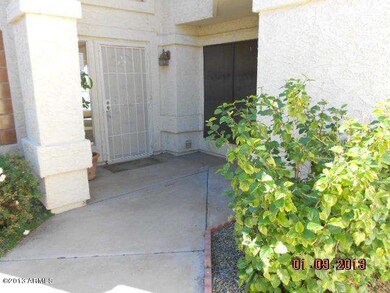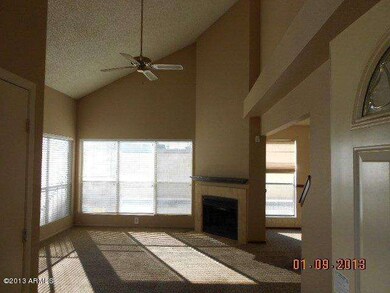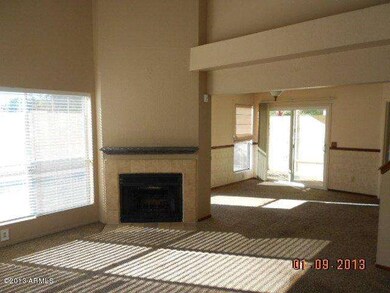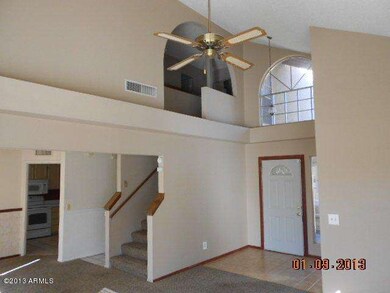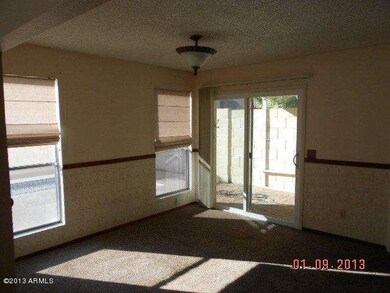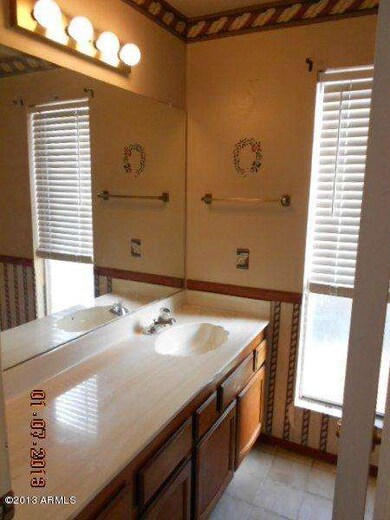
409 E Utopia Rd Phoenix, AZ 85024
North Central Phoenix NeighborhoodHighlights
- Private Pool
- Vaulted Ceiling
- Solar Screens
- Eagle Ridge Elementary School Rated A-
- Covered patio or porch
- Ceiling Fan
About This Home
As of March 2013THIS HOME IS MOVE IN READY! WHAT A GEM, 3 BEDROOM 2.5 BATHS WITH VAULTED CEILINGS. LIGHT AND BRIGHT, USE THE FIREPLACE ON THOSE CHILLY ARIZONA NIGHTS. POOL IN THE BACK YARD THAT IS GREAT FOR ENTERTAINING. THIS IS A MUST SHOW! HOME BEING SOLD AS IS WHERE IS. BUYER TO VERIFY ALL INFORMATION DEEMED IMPORTANT.
Last Buyer's Agent
Brian Bair
OfferPad Brokerage, LLC License #SA569401000
Home Details
Home Type
- Single Family
Est. Annual Taxes
- $1,016
Year Built
- Built in 1985
Lot Details
- 4,065 Sq Ft Lot
- Block Wall Fence
- Front and Back Yard Sprinklers
- Grass Covered Lot
HOA Fees
- $36 Monthly HOA Fees
Parking
- 2 Car Garage
- Garage Door Opener
Home Design
- Wood Frame Construction
- Composition Roof
- Stucco
Interior Spaces
- 1,780 Sq Ft Home
- 2-Story Property
- Vaulted Ceiling
- Ceiling Fan
- Solar Screens
- Living Room with Fireplace
- Carpet
- Built-In Microwave
Bedrooms and Bathrooms
- 3 Bedrooms
- Primary Bathroom is a Full Bathroom
- 2.5 Bathrooms
Outdoor Features
- Private Pool
- Covered patio or porch
Schools
- Eagle Ridge Elementary School
- Mountain Trail Middle School
- North Canyon High School
Utilities
- Refrigerated Cooling System
- Heating Available
- High Speed Internet
- Cable TV Available
Community Details
- Association fees include ground maintenance
- Vision Property Mngt Association, Phone Number (480) 759-4965
- Merit Estates Mcr 265 8 Subdivision
Listing and Financial Details
- Tax Lot 51
- Assessor Parcel Number 209-24-241
Ownership History
Purchase Details
Home Financials for this Owner
Home Financials are based on the most recent Mortgage that was taken out on this home.Purchase Details
Home Financials for this Owner
Home Financials are based on the most recent Mortgage that was taken out on this home.Purchase Details
Purchase Details
Home Financials for this Owner
Home Financials are based on the most recent Mortgage that was taken out on this home.Purchase Details
Home Financials for this Owner
Home Financials are based on the most recent Mortgage that was taken out on this home.Map
Home Values in the Area
Average Home Value in this Area
Purchase History
| Date | Type | Sale Price | Title Company |
|---|---|---|---|
| Interfamily Deed Transfer | -- | Os National Llc | |
| Special Warranty Deed | -- | Service Link | |
| Trustee Deed | $157,500 | None Available | |
| Warranty Deed | $136,000 | Old Republic Title Agency | |
| Warranty Deed | $103,200 | Stewart Title & Trust |
Mortgage History
| Date | Status | Loan Amount | Loan Type |
|---|---|---|---|
| Open | $103,318,800 | Loan Amount Between One & Nine Billion | |
| Closed | $876,093 | Commercial | |
| Previous Owner | $220,000 | New Conventional | |
| Previous Owner | $134,105 | FHA | |
| Previous Owner | $102,198 | FHA |
Property History
| Date | Event | Price | Change | Sq Ft Price |
|---|---|---|---|---|
| 06/21/2013 06/21/13 | Rented | $1,200 | 0.0% | -- |
| 05/20/2013 05/20/13 | Under Contract | -- | -- | -- |
| 05/15/2013 05/15/13 | For Rent | $1,200 | 0.0% | -- |
| 03/20/2013 03/20/13 | Sold | $160,000 | +3.6% | $90 / Sq Ft |
| 02/22/2013 02/22/13 | Pending | -- | -- | -- |
| 02/12/2013 02/12/13 | For Sale | $154,500 | -- | $87 / Sq Ft |
Tax History
| Year | Tax Paid | Tax Assessment Tax Assessment Total Assessment is a certain percentage of the fair market value that is determined by local assessors to be the total taxable value of land and additions on the property. | Land | Improvement |
|---|---|---|---|---|
| 2025 | $1,727 | $17,346 | -- | -- |
| 2024 | $1,691 | $16,520 | -- | -- |
| 2023 | $1,691 | $30,310 | $6,060 | $24,250 |
| 2022 | $1,673 | $23,480 | $4,690 | $18,790 |
| 2021 | $1,679 | $21,610 | $4,320 | $17,290 |
| 2020 | $1,627 | $20,160 | $4,030 | $16,130 |
| 2019 | $1,629 | $20,070 | $4,010 | $16,060 |
| 2018 | $1,575 | $18,610 | $3,720 | $14,890 |
| 2017 | $1,510 | $15,370 | $3,070 | $12,300 |
| 2016 | $1,485 | $14,910 | $2,980 | $11,930 |
| 2015 | $1,375 | $14,780 | $2,950 | $11,830 |
About the Listing Agent

Kim Panozzo is a full-time Professional Real Estate Agent and a member of the National, Arizona and Scottsdale Association of Realtors. She possesses a true affection for McDowell Mountain Ranch, as well as Arizona’s desert and the surrounding mountains. She is familiar with Scottsdale and most of metropolitan Phoenix.
Kim received her Graduate Realtor Institute (GRI) designation, ABR (Accredited Buyer Representative) designation and CRS (Certified Residential Specialist) designation.
Kim's Other Listings
Source: Arizona Regional Multiple Listing Service (ARMLS)
MLS Number: 4889764
APN: 209-24-241
- 537 E Piute Ave
- 448 E Wescott Dr
- 19401 N 7th St Unit 35
- 19401 N 7th St Unit 51
- 19401 N 7th St Unit 25
- 19401 N 7th St Unit 119
- 19401 N 7th St Unit 187
- 405 E Wescott Dr
- 529 E Taro Ln
- 530 E Wescott Dr
- 19601 N 7th St Unit 1036
- 19601 N 7th St Unit 2095
- 19601 N 7th St Unit 1032
- 19801 N 6th Place
- 544 E Morrow Dr
- 19413 N 8th St
- 812 E Piute Ave
- 19661 N Central Ave
- 538 E Rockwood Dr
- 730 E Rosemonte Dr
