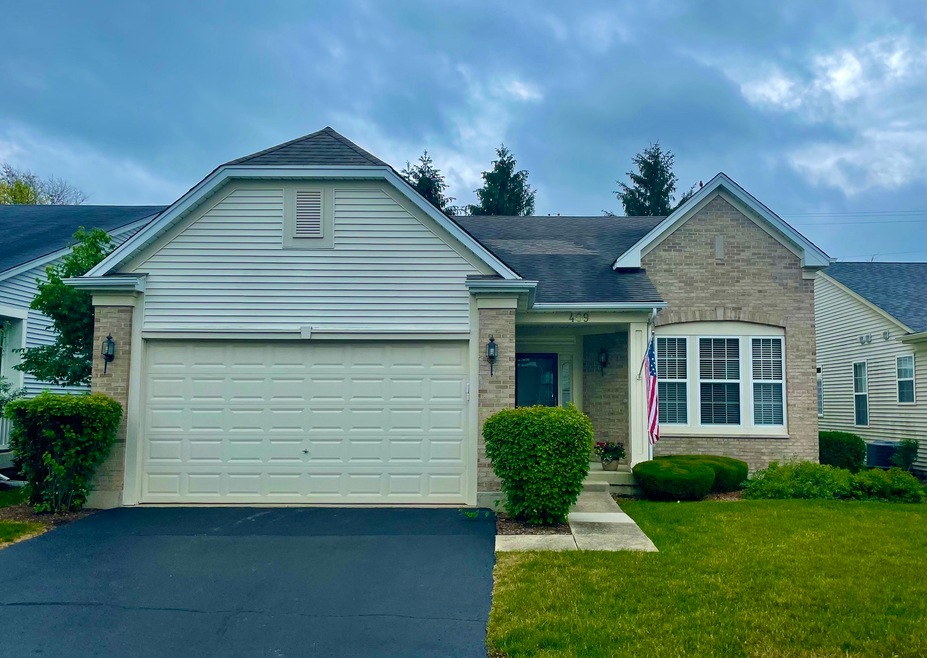
409 Enfield Ln Grayslake, IL 60030
Estimated Value: $352,472 - $381,000
Highlights
- Gated Community
- Landscaped Professionally
- Clubhouse
- Grayslake North High School Rated A
- Community Lake
- Deck
About This Home
As of August 2021Sold in Private Network
Last Agent to Sell the Property
@properties Christie's International Real Estate License #475148104 Listed on: 06/29/2021

Home Details
Home Type
- Single Family
Est. Annual Taxes
- $10,798
Year Built
- Built in 2002
Lot Details
- Lot Dimensions are 51x120
- Landscaped Professionally
- Paved or Partially Paved Lot
HOA Fees
- $195 Monthly HOA Fees
Parking
- 2 Car Attached Garage
- Garage Transmitter
- Garage Door Opener
- Driveway
- Parking Included in Price
Home Design
- Ranch Style House
- Brick Exterior Construction
- Asphalt Roof
- Concrete Perimeter Foundation
Interior Spaces
- 1,717 Sq Ft Home
- Combination Dining and Living Room
- First Floor Utility Room
- Carbon Monoxide Detectors
Kitchen
- Breakfast Bar
- Range
- Microwave
- Dishwasher
- Disposal
Bedrooms and Bathrooms
- 2 Bedrooms
- 2 Potential Bedrooms
- 2 Full Bathrooms
- Dual Sinks
- Separate Shower
Laundry
- Dryer
- Washer
Unfinished Basement
- Basement Fills Entire Space Under The House
- Sump Pump
Schools
- Avon Center Elementary School
- Grayslake Middle School
- Grayslake North High School
Utilities
- Forced Air Heating and Cooling System
- Humidifier
- Heating System Uses Natural Gas
Additional Features
- Handicap Shower
- Deck
Community Details
Overview
- Association fees include clubhouse, exercise facilities, pool, lawn care, snow removal
- Cindy Tondryk Association, Phone Number (847) 543-4582
- Carillon North Subdivision, Tan Terra Floorplan
- Property managed by Associa
- Community Lake
Recreation
- Tennis Courts
- Community Pool
Additional Features
- Clubhouse
- Gated Community
Ownership History
Purchase Details
Home Financials for this Owner
Home Financials are based on the most recent Mortgage that was taken out on this home.Purchase Details
Purchase Details
Purchase Details
Similar Homes in the area
Home Values in the Area
Average Home Value in this Area
Purchase History
| Date | Buyer | Sale Price | Title Company |
|---|---|---|---|
| Munie Lawrence A | $285,000 | Proper Title | |
| Baylis Henry | $215,000 | Multiple | |
| Maxim Waline L | -- | None Available | |
| Maxim Walter S | $267,500 | Chicago Title |
Mortgage History
| Date | Status | Borrower | Loan Amount |
|---|---|---|---|
| Open | Munie Lawrence A | $228,000 |
Property History
| Date | Event | Price | Change | Sq Ft Price |
|---|---|---|---|---|
| 08/18/2021 08/18/21 | Sold | $285,000 | 0.0% | $166 / Sq Ft |
| 07/03/2021 07/03/21 | Pending | -- | -- | -- |
| 06/29/2021 06/29/21 | For Sale | $285,000 | -- | $166 / Sq Ft |
Tax History Compared to Growth
Tax History
| Year | Tax Paid | Tax Assessment Tax Assessment Total Assessment is a certain percentage of the fair market value that is determined by local assessors to be the total taxable value of land and additions on the property. | Land | Improvement |
|---|---|---|---|---|
| 2024 | $8,505 | $91,437 | $13,283 | $78,154 |
| 2023 | $9,473 | $88,335 | $12,833 | $75,502 |
| 2022 | $9,473 | $90,015 | $14,614 | $75,401 |
| 2021 | $9,720 | $86,520 | $14,047 | $72,473 |
| 2020 | $10,800 | $88,846 | $13,365 | $75,481 |
| 2019 | $10,427 | $85,241 | $12,823 | $72,418 |
| 2018 | $9,008 | $74,957 | $16,619 | $58,338 |
| 2017 | $9,023 | $70,508 | $15,633 | $54,875 |
| 2016 | $8,585 | $65,086 | $14,431 | $50,655 |
| 2015 | $8,357 | $59,461 | $13,184 | $46,277 |
| 2014 | $8,194 | $58,144 | $12,490 | $45,654 |
| 2012 | $8,074 | $60,724 | $13,044 | $47,680 |
Agents Affiliated with this Home
-
Sue Dunnigan

Seller's Agent in 2021
Sue Dunnigan
@ Properties
(224) 627-5910
10 in this area
96 Total Sales
-
Jamie Hering

Buyer's Agent in 2021
Jamie Hering
Coldwell Banker Realty
(847) 665-1919
223 in this area
815 Total Sales
Map
Source: Midwest Real Estate Data (MRED)
MLS Number: 11139311
APN: 06-14-306-007
- 35491 N Kenneth Dr
- 2292 Ashbrook Ln
- 127 Bay View Ln
- 2328 Ashbrook Ln
- 2265 Meadowcroft Ln Unit 2
- 86 Ashbrook Ct
- 70 Ashbrook Ct Unit 2
- 1585 Belle Haven Dr
- 1462 Belle Haven Dr
- 1333 Belle Haven Dr
- 21279 W Shorewood Rd
- 34625 N Il Route 83
- 389 Fairfax Ln
- 75 N Lake Ave
- 211 Frances Dr
- 239 Frances Dr
- 253 Frances Dr
- 532 Penny Ln
- 2755 Sheldon Rd
- 2814 Phillip Dr
- 409 Enfield Ln
- 397 Enfield Ln Unit 3
- 421 Enfield Ln
- 385 Enfield Ln
- 433 Enfield Ln
- 445 Enfield Ln
- 373 Enfield Ln Unit 3
- 398 Enfield Ln
- 410 Enfield Ln
- 386 Enfield Ln
- 434 Enfield Ln Unit 3
- 361 Enfield Ln
- 457 Enfield Ln
- 452 Enfield Ln
- 362 Enfield Ln
- 349 Enfield Ln Unit 3
- 469 Enfield Ln
- 399 Longfield Ln Unit 3
- 411 Longfield Ln Unit 3
- 423 Longfield Ln
