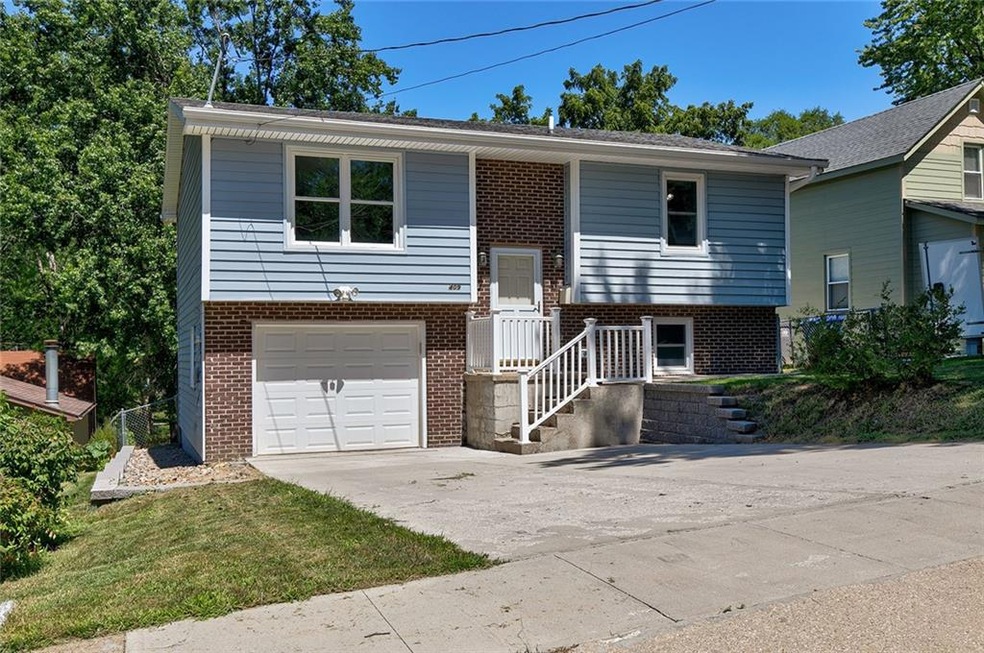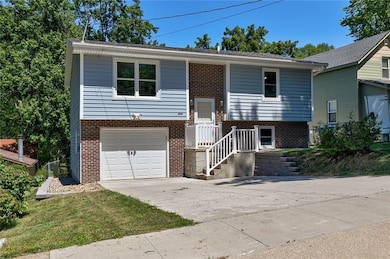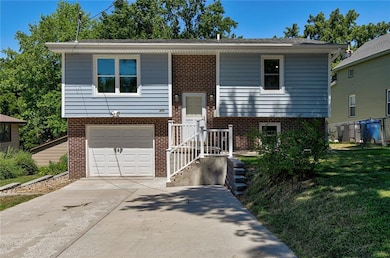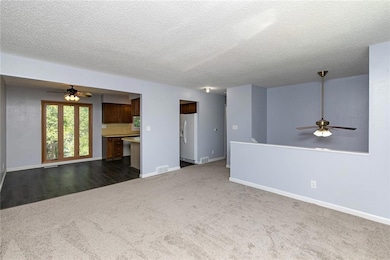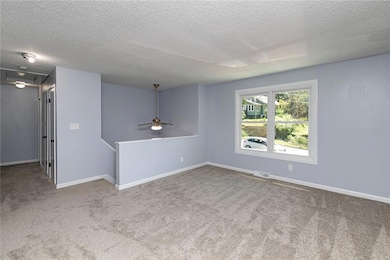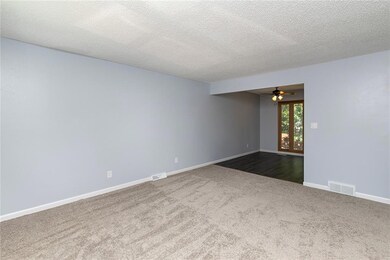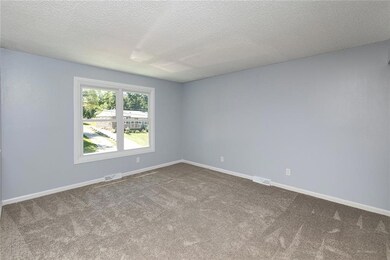
409 Lacona Ave Des Moines, IA 50315
Indianola Hills NeighborhoodEstimated Value: $221,000 - $240,376
Highlights
- No HOA
- Family Room
- Property is Fully Fenced
- Forced Air Heating and Cooling System
- Dining Area
- Carpet
About This Home
As of September 2022Nestled on a quiet street on the Des Moines South Side sits this adorable split-foyer home. This abode has been renovated with quality updates and gorgeous finishes and is completely move-in ready! Updates include, brand new carpet and LVP floors, freshly updated paint and trim, new fixtures, and a complete makeover of the two bathrooms on the main level plus the addition of a half bathroom on the lower level. This home includes three bedrooms, two and a half bathrooms, nearly 1,400 sq ft of finished space, a 1 car attached garage, and an incredible fully fenced-in backyard. There is also a bonus finished living area in the basement that would be great for an office or a den that walks out to the back yard. Centrally and conveniently located this property is just minutes from downtown Des Moines, schools, parks, restaurants and so much more. You won't want to miss this one! Call today to schedule a tour!
Home Details
Home Type
- Single Family
Est. Annual Taxes
- $4,362
Year Built
- Built in 1977
Lot Details
- 0.25 Acre Lot
- Lot Dimensions are 50x220
- Property is Fully Fenced
- Chain Link Fence
- Property is zoned N5
Home Design
- Split Foyer
- Brick Exterior Construction
- Asphalt Shingled Roof
- Vinyl Siding
Interior Spaces
- 869 Sq Ft Home
- Family Room
- Dining Area
- Fire and Smoke Detector
Kitchen
- Stove
- Microwave
Flooring
- Carpet
- Vinyl
Bedrooms and Bathrooms
Basement
- Walk-Out Basement
- Natural lighting in basement
Parking
- 1 Car Attached Garage
- Driveway
Utilities
- Forced Air Heating and Cooling System
Community Details
- No Home Owners Association
Listing and Financial Details
- Assessor Parcel Number 01002080000000
Ownership History
Purchase Details
Home Financials for this Owner
Home Financials are based on the most recent Mortgage that was taken out on this home.Purchase Details
Similar Homes in Des Moines, IA
Home Values in the Area
Average Home Value in this Area
Purchase History
| Date | Buyer | Sale Price | Title Company |
|---|---|---|---|
| Po Leo Ghay | $215,000 | -- | |
| Flory Carol Ann | -- | -- |
Mortgage History
| Date | Status | Borrower | Loan Amount |
|---|---|---|---|
| Open | Po Leo Ghay | $208,550 | |
| Previous Owner | Flory Carol Ann | $25,000 | |
| Previous Owner | Flory Carol Ann | $12,000 |
Property History
| Date | Event | Price | Change | Sq Ft Price |
|---|---|---|---|---|
| 09/22/2022 09/22/22 | Sold | $215,000 | +2.4% | $247 / Sq Ft |
| 08/15/2022 08/15/22 | Pending | -- | -- | -- |
| 08/11/2022 08/11/22 | For Sale | $209,900 | -- | $242 / Sq Ft |
Tax History Compared to Growth
Tax History
| Year | Tax Paid | Tax Assessment Tax Assessment Total Assessment is a certain percentage of the fair market value that is determined by local assessors to be the total taxable value of land and additions on the property. | Land | Improvement |
|---|---|---|---|---|
| 2024 | $4,214 | $214,200 | $33,900 | $180,300 |
| 2023 | $3,826 | $214,200 | $33,900 | $180,300 |
| 2022 | $3,794 | $171,200 | $27,900 | $143,300 |
| 2021 | $3,350 | $171,200 | $27,900 | $143,300 |
| 2020 | $3,476 | $150,900 | $24,800 | $126,100 |
| 2019 | $3,164 | $150,900 | $24,800 | $126,100 |
| 2018 | $3,126 | $134,300 | $21,600 | $112,700 |
| 2017 | $2,860 | $134,300 | $21,600 | $112,700 |
| 2016 | $2,780 | $122,300 | $19,500 | $102,800 |
| 2015 | $2,780 | $122,300 | $19,500 | $102,800 |
| 2014 | $2,606 | $118,500 | $18,500 | $100,000 |
Agents Affiliated with this Home
-
Cameron Campos

Seller's Agent in 2022
Cameron Campos
RE/MAX
(515) 778-5345
6 in this area
171 Total Sales
-
Chris Moore

Seller Co-Listing Agent in 2022
Chris Moore
RE/MAX
(515) 554-4549
6 in this area
156 Total Sales
-
Seth Walker

Buyer's Agent in 2022
Seth Walker
RE/MAX
(515) 577-3728
13 in this area
542 Total Sales
Map
Source: Des Moines Area Association of REALTORS®
MLS Number: 658130
APN: 010-02080000000
- 501 Kirkwood Ave
- 403 Kirkwood Ave
- 701 Bell Ave
- 2323 SW 9th St
- 214 Bell Ave
- 819 Olinda Ave
- 114 Fulton Dr
- 704 Creston Ave
- 326 Virginia Ave
- 216 Virginia Ave
- 2010 S Union St
- 116 Hillside Ave
- 807 Virginia Ave
- 924 Creston Ave
- 124 E Olinda Ave
- 201 Hillside Ave
- 2112 Indianola Ave
- 2315 SW 11th St
- 619 Palmer Place
- 211 Park Ave
- 409 Lacona Ave
- 407 Lacona Ave
- 411 Lacona Ave
- 600 Lacona Ave
- 406 404 Lacona Ave
- 410 Lacona Ave
- 401 Lacona Ave
- 502 Lacona Ave
- 408 Lacona Ave
- 404 Lacona Ave
- 400 Lacona Ave
- 303 Lacona Ave
- 304 Lacona Ave
- 406 Kirkwood Ave
- 500 Kirkwood Ave
- 406 Lacona Ave
- 400 Kirkwood Ave
- 400 Kirkwood Ave Unit 400 & 402
- 300 Lacona Ave
- 304 Kirkwood Ave
