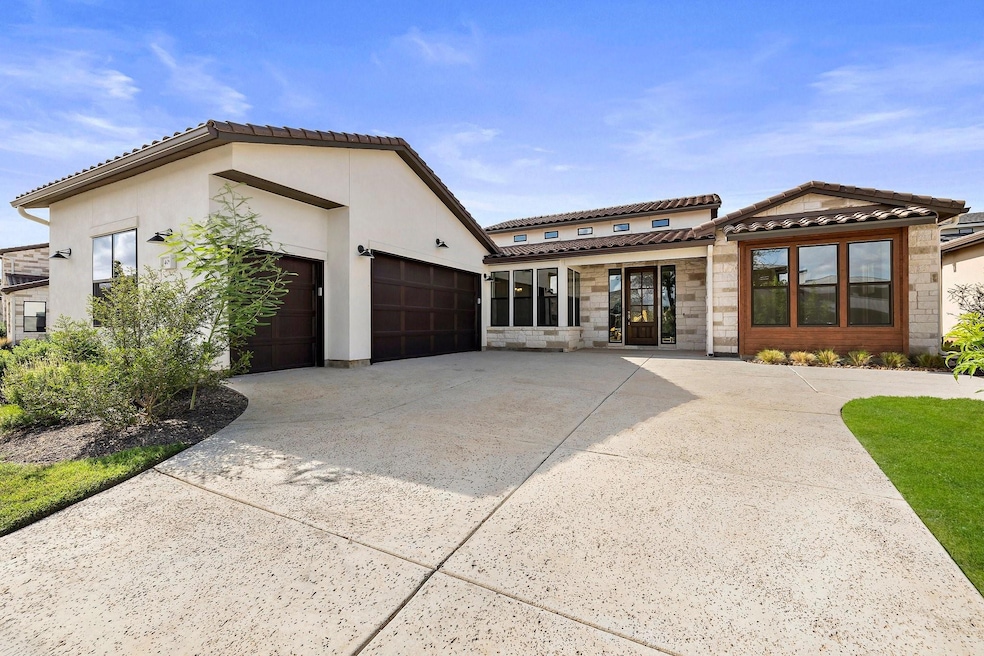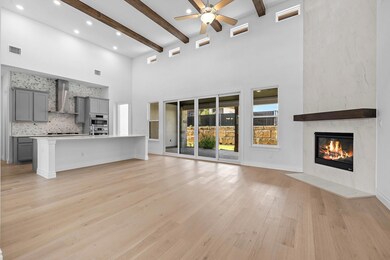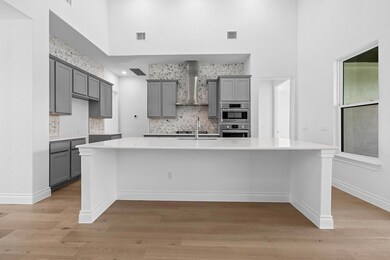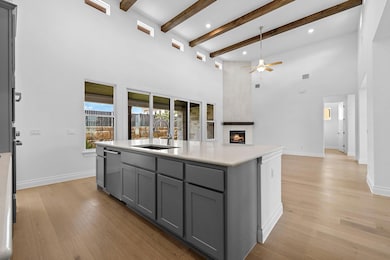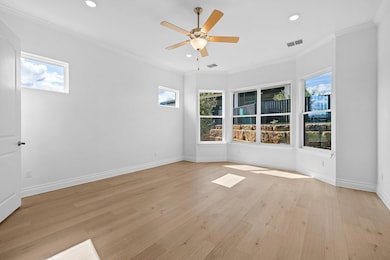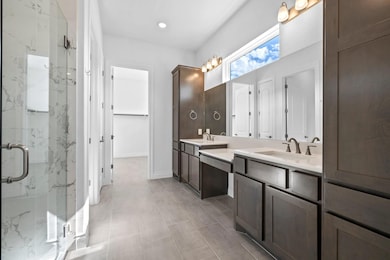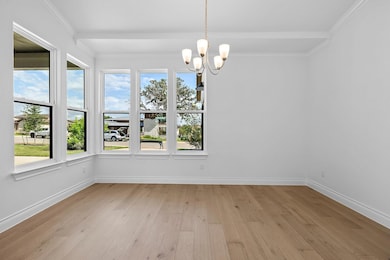
409 Mayapple Horseshoe Bay, TX 78657
Estimated payment $5,048/month
Highlights
- Fitness Center
- Gated Parking
- Open Floorplan
- New Construction
- Gated Community
- Clubhouse
About This Home
If you are looking for a house in the best 55+ subdivision around...you have to come see this home in the fabulous Tuscan Village at Summit Rock! This 2 bedroom, 2 1/2 bath home is open and airy with a cozy gas fireplace for your enjoyment. Along with all the amenities at Tuscan Village...you can't go wrong. Priced to sell...come see it today! Seller Incentive of fixed $15,000, which is the approximate amount of 24 mos. of HOA & PID assessments.
Listing Agent
Horseshoe Bay Resort Realty Brokerage Phone: (830) 596-9506 License #0690653 Listed on: 11/23/2024
Home Details
Home Type
- Single Family
Year Built
- Built in 2024 | New Construction
Lot Details
- North Facing Home
- Stone Wall
- Wrought Iron Fence
- Partially Fenced Property
- Landscaped
- Level Lot
- Irregular Lot
- Sprinkler System
- Dense Growth Of Small Trees
- Front Yard
HOA Fees
- $374 Monthly HOA Fees
Parking
- 2 Car Garage
- Lighted Parking
- Side Facing Garage
- Garage Door Opener
- Driveway
- Gated Parking
- Golf Cart Garage
Home Design
- Slab Foundation
- Tile Roof
- Stone Siding
- Stucco
Interior Spaces
- 2,135 Sq Ft Home
- 1-Story Property
- Open Floorplan
- Beamed Ceilings
- Vaulted Ceiling
- Ceiling Fan
- Vinyl Clad Windows
- Insulated Windows
- Window Screens
- Entrance Foyer
- Great Room with Fireplace
- Storage
- Neighborhood Views
- Prewired Security
Kitchen
- Open to Family Room
- <<builtInOvenToken>>
- Electric Oven
- Gas Cooktop
- Range Hood
- <<microwave>>
- Plumbed For Ice Maker
- Dishwasher
- Stainless Steel Appliances
- Kitchen Island
- Granite Countertops
- Corian Countertops
Flooring
- Carpet
- Tile
Bedrooms and Bathrooms
- 3 Main Level Bedrooms
- Walk-In Closet
- Double Vanity
- Walk-in Shower
Outdoor Features
- Patio
- Exterior Lighting
- Rain Gutters
- Rear Porch
Schools
- Packsaddle Elementary School
- Llano High School
Utilities
- Central Heating and Cooling System
- Heating System Uses Propane
- Underground Utilities
- Propane
- Tankless Water Heater
- Phone Available
- Cable TV Available
Listing and Financial Details
- Assessor Parcel Number 409 Mayapple
Community Details
Overview
- Association fees include common area maintenance, landscaping
- Tuscan Village Summit Rock Association
- Built by Legend
- Tuscan Village Summit Rock Subdivision
- On-Site Maintenance
Amenities
- Common Area
- Clubhouse
- Game Room
- Community Kitchen
- Meeting Room
- Community Mailbox
Recreation
- Fitness Center
- Community Pool
- Dog Park
Security
- Resident Manager or Management On Site
- Gated Community
Map
Home Values in the Area
Average Home Value in this Area
Property History
| Date | Event | Price | Change | Sq Ft Price |
|---|---|---|---|---|
| 05/08/2025 05/08/25 | Price Changed | $714,900 | -0.7% | $335 / Sq Ft |
| 11/23/2024 11/23/24 | Price Changed | $719,900 | -4.0% | $337 / Sq Ft |
| 10/04/2024 10/04/24 | Price Changed | $749,900 | -3.2% | $351 / Sq Ft |
| 08/31/2024 08/31/24 | For Sale | $775,000 | -- | $363 / Sq Ft |
Similar Homes in Horseshoe Bay, TX
Source: Unlock MLS (Austin Board of REALTORS®)
MLS Number: 8880609
- 403 Mayapple Rd
- 100 Lucia Ct
- 113 Amiata Dr
- 105 Amiata Dr
- 109 Amiata Dr
- 101 Amiata Dr
- 429 Mayapple
- 401 Mayapple Rd
- 120 Delfino Place
- 119 Rivalto Dr
- 138 Rivalto Dr
- 100 Rivalto Dr
- 304 Belforte Unit Milano 80
- 304 Belforte
- 109 Rivalto Dr
- 100 Spice Lily
- 111 Medici Cove
- 104 Spice Lily
- 549 Mayapple
- 608 Paintbrush
