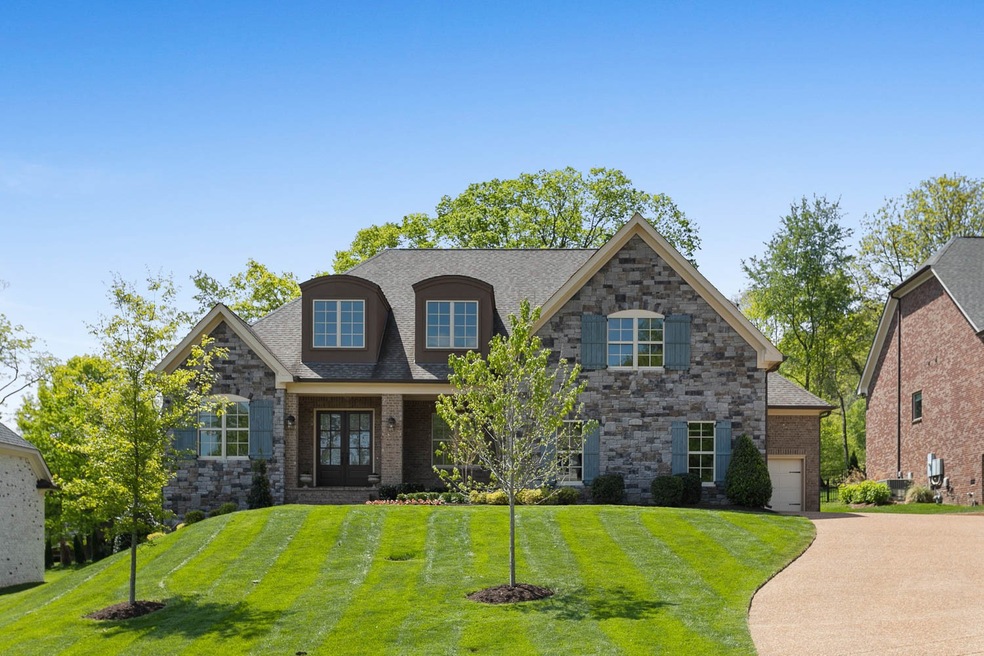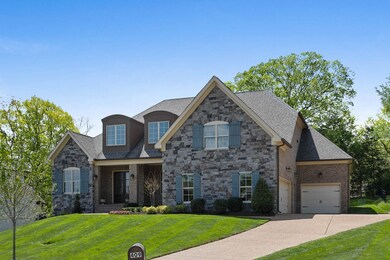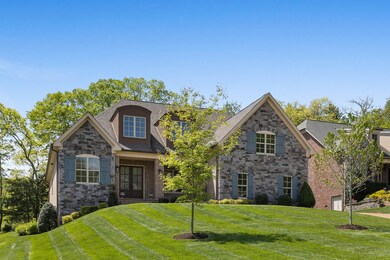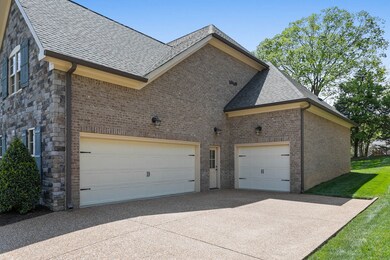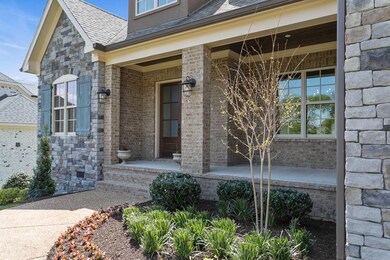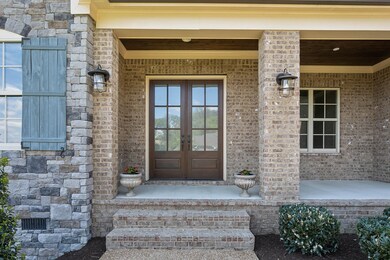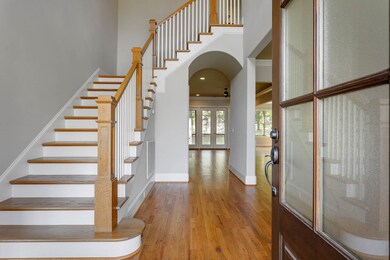
409 Melander Ct Franklin, TN 37064
Goose Creek NeighborhoodHighlights
- Traditional Architecture
- Wood Flooring
- Separate Formal Living Room
- Oak View Elementary School Rated A
- 1 Fireplace
- Covered patio or porch
About This Home
As of September 2023NO MORE SHOWINGS PER SELLER AT THIS TIME! Move in ready w/ master & guest suites + office on main & 2 beds + rec up. Home has nearly 600 sq. ft. of exp. space for 5th bed/bath & upstairs office/hobby room. Park-like level & serene backyard w/ plenty of room for inground pool. Oversized scrnd covd porch w/ fireplace, 3 car garage - meticulously maintained - Located min. to I-65, 840 & dwntwn Franklin - Offers accepted thru 4/27 at 5:00 p.m. - offer response by 4/28 @ 8pm.
Last Agent to Sell the Property
Benchmark Realty, LLC License #296854 Listed on: 04/23/2021

Home Details
Home Type
- Single Family
Est. Annual Taxes
- $3,278
Year Built
- Built in 2016
Lot Details
- 0.36 Acre Lot
- Lot Dimensions are 96.1 x 178.6
- Level Lot
HOA Fees
- $74 Monthly HOA Fees
Parking
- 3 Car Garage
- Garage Door Opener
Home Design
- Traditional Architecture
- Brick Exterior Construction
- Asphalt Roof
- Stone Siding
Interior Spaces
- 3,604 Sq Ft Home
- Property has 2 Levels
- Ceiling Fan
- 1 Fireplace
- Separate Formal Living Room
- Interior Storage Closet
- Crawl Space
Kitchen
- Microwave
- Dishwasher
- Disposal
Flooring
- Wood
- Carpet
- Tile
Bedrooms and Bathrooms
- 4 Bedrooms | 2 Main Level Bedrooms
- Walk-In Closet
Schools
- Oak View Elementary School
- Legacy Middle School
- Independence High School
Utilities
- Cooling Available
- Central Heating
- Heating System Uses Natural Gas
- STEP System includes septic tank and pump
Additional Features
- Smart Irrigation
- Covered patio or porch
Community Details
- Association fees include ground maintenance, trash
- Belle Vista Sec 3 Subdivision
Listing and Financial Details
- Assessor Parcel Number 094105N B 00300 00010105N
Ownership History
Purchase Details
Home Financials for this Owner
Home Financials are based on the most recent Mortgage that was taken out on this home.Purchase Details
Home Financials for this Owner
Home Financials are based on the most recent Mortgage that was taken out on this home.Purchase Details
Home Financials for this Owner
Home Financials are based on the most recent Mortgage that was taken out on this home.Similar Homes in Franklin, TN
Home Values in the Area
Average Home Value in this Area
Purchase History
| Date | Type | Sale Price | Title Company |
|---|---|---|---|
| Warranty Deed | $1,005,000 | Momentum Title Llc | |
| Special Warranty Deed | $618,078 | -- | |
| Warranty Deed | $140,000 | Attorney |
Mortgage History
| Date | Status | Loan Amount | Loan Type |
|---|---|---|---|
| Open | $200,000 | Credit Line Revolving | |
| Open | $350,000 | New Conventional | |
| Previous Owner | $0 | No Value Available | |
| Previous Owner | $417,000 | New Conventional | |
| Previous Owner | $478,276 | Construction |
Property History
| Date | Event | Price | Change | Sq Ft Price |
|---|---|---|---|---|
| 09/28/2023 09/28/23 | Sold | $1,200,000 | -2.0% | $333 / Sq Ft |
| 09/02/2023 09/02/23 | Pending | -- | -- | -- |
| 07/11/2023 07/11/23 | Price Changed | $1,224,999 | +2.1% | $340 / Sq Ft |
| 07/09/2023 07/09/23 | Price Changed | $1,199,999 | -1.6% | $333 / Sq Ft |
| 07/07/2023 07/07/23 | Price Changed | $1,220,000 | -0.4% | $339 / Sq Ft |
| 07/06/2023 07/06/23 | For Sale | $1,225,000 | 0.0% | $340 / Sq Ft |
| 07/03/2023 07/03/23 | Pending | -- | -- | -- |
| 07/01/2023 07/01/23 | Price Changed | $1,225,000 | -3.9% | $340 / Sq Ft |
| 06/03/2023 06/03/23 | For Sale | $1,275,000 | +26.9% | $354 / Sq Ft |
| 05/21/2021 05/21/21 | Sold | $1,005,000 | +34.2% | $279 / Sq Ft |
| 04/28/2021 04/28/21 | Pending | -- | -- | -- |
| 04/23/2021 04/23/21 | For Sale | $749,000 | -- | $208 / Sq Ft |
Tax History Compared to Growth
Tax History
| Year | Tax Paid | Tax Assessment Tax Assessment Total Assessment is a certain percentage of the fair market value that is determined by local assessors to be the total taxable value of land and additions on the property. | Land | Improvement |
|---|---|---|---|---|
| 2024 | $3,594 | $191,150 | $40,000 | $151,150 |
| 2023 | $0 | $191,150 | $40,000 | $151,150 |
| 2022 | $3,594 | $191,150 | $40,000 | $151,150 |
| 2021 | $3,594 | $191,150 | $40,000 | $151,150 |
| 2020 | $3,278 | $147,675 | $35,000 | $112,675 |
| 2019 | $3,278 | $147,675 | $35,000 | $112,675 |
| 2018 | $3,175 | $147,675 | $35,000 | $112,675 |
| 2017 | $3,175 | $147,675 | $35,000 | $112,675 |
| 2016 | $753 | $35,000 | $35,000 | $0 |
| 2015 | -- | $25,000 | $25,000 | $0 |
| 2014 | -- | $25,000 | $25,000 | $0 |
Agents Affiliated with this Home
-
Kayla Jarmon
K
Seller's Agent in 2023
Kayla Jarmon
Parks Compass
(615) 879-9901
2 in this area
46 Total Sales
-
Rodney Wilkinson

Buyer's Agent in 2023
Rodney Wilkinson
Benchmark Realty, LLC
(615) 293-0820
5 in this area
39 Total Sales
-
Laura Patterson

Seller's Agent in 2021
Laura Patterson
Benchmark Realty, LLC
(615) 513-7730
6 in this area
50 Total Sales
Map
Source: Realtracs
MLS Number: 2246371
APN: 105N-B-003.00
- 174 Azalea Ln
- 209 Green Valley Blvd
- 203 Tom Robinson Rd
- 0 Henpeck Ln Unit 11369253
- 0 Henpeck Ln Unit RTC2691996
- 2531 Goose Creek Bypass
- 2145 Summer Hill Cir
- 3001 Snowbird Ct
- 2207 Oakwood Ct
- 1440 Lewisburg Pike
- 2562 Goose Creek Bypass
- 6051 Rural Plains Cir Unit 204
- 2433 Durham Manor Dr
- 2220 Isaac Ln
- 1020 Rural Plains Cir
- 8025 Southvale Blvd
- 2203 Oakleaf Ct
- 8024 Southvale Blvd
- 2245 Oakleaf Dr
- 0 Columbia Pike
