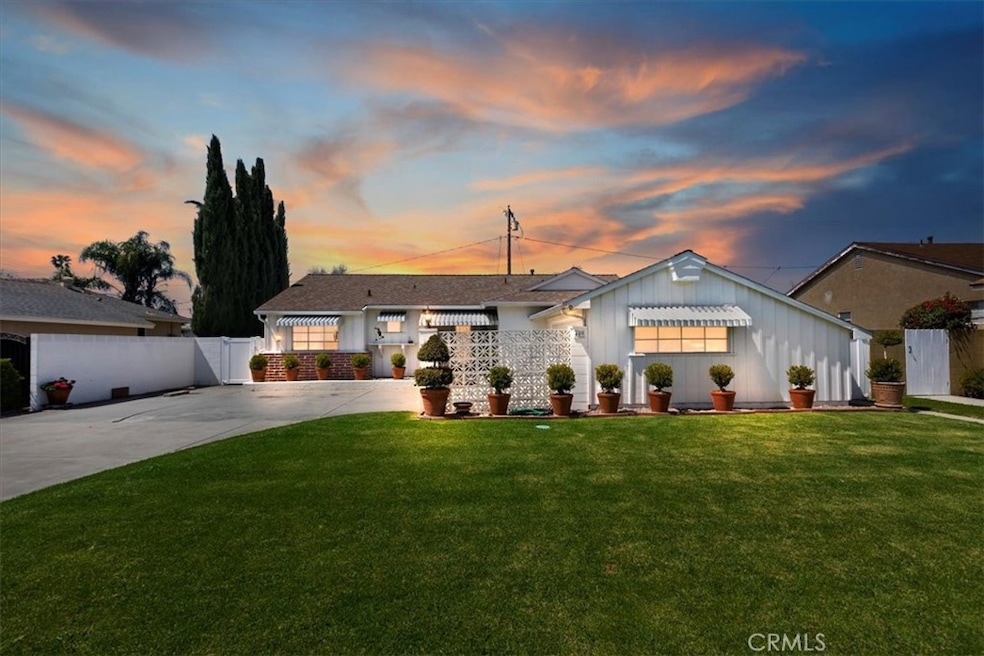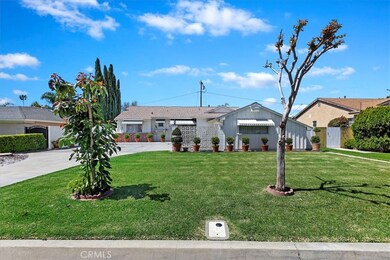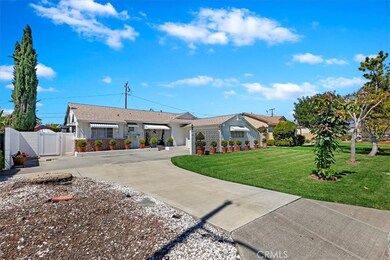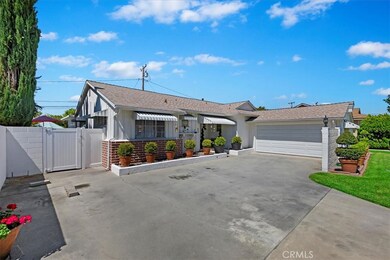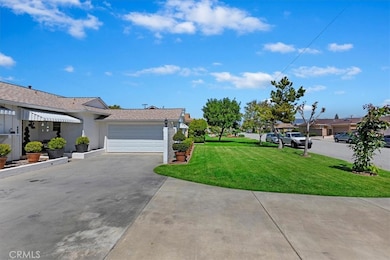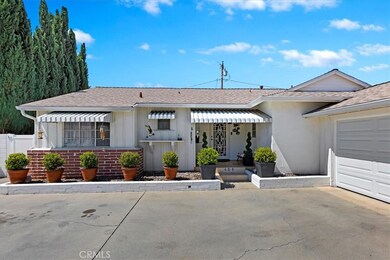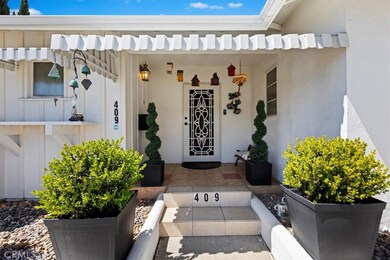
409 N Chapman St West Covina, CA 91790
Estimated Value: $851,000 - $884,000
Highlights
- Open Floorplan
- Craftsman Architecture
- Wood Flooring
- Rowland Avenue Elementary School Rated A-
- Cathedral Ceiling
- Main Floor Bedroom
About This Home
As of May 2024This charming single-family home, nestled in the heart of West Covina, offers a perfect blend of comfort and style. With three bedrooms, two bathrooms, 1,761 Sq/Ft of living space and an inviting patio, this property seamlessly combines indoor and outdoor living. Step inside to discover hardwood floors throughout the house, complemented by plantation wood shutters on most windows and ceiling fans in all areas, ensuring year-round comfort. Cozy up by the fireplace on chilly evenings, or enjoy the convenience of newer AC system. The open floor plan effortlessly connects the living room to the dining area, creating an ideal space for family gatherings and entertaining. Three comfortable bedrooms provide ample closet space, with the primary bedroom featuring an en-suite bathroom for added privacy. Outside, the well-maintained garden offers a tranquil retreat, with space for outdoor activities and refreshing fruit trees to enjoy. Rest assured knowing that the entire house has been repiped in 2022, along with a new main sewer line underground connecting to the public sewer system, ensuring peace of mind for years to come. Situated in a prime location, this home is close to schools, Del Norte Park, shopping centers, and dining options, with easy access to major freeways for seamless commuting. If you're looking for a well-maintained home in a sought-after location, don't miss the chance to make this property your own. The sellers are ready to pass the torch after 34 years of great memories. Make us an offer today and begin imagining your new chapter in this delightful abode!
Last Agent to Sell the Property
Keller Williams Realty License #02221534 Listed on: 04/04/2024

Home Details
Home Type
- Single Family
Est. Annual Taxes
- $4,511
Year Built
- Built in 1953
Lot Details
- 7,124 Sq Ft Lot
- Block Wall Fence
- Landscaped
- Front Yard Sprinklers
- Lawn
- Property is zoned WCR17500*
Parking
- 2 Car Attached Garage
- Parking Available
- Driveway
Home Design
- Craftsman Architecture
- Composition Roof
Interior Spaces
- 1,761 Sq Ft Home
- 1-Story Property
- Open Floorplan
- Beamed Ceilings
- Cathedral Ceiling
- Ceiling Fan
- Awning
- Shutters
- Entrance Foyer
- Family Room with Fireplace
- Dining Room
Kitchen
- Six Burner Stove
- Gas Cooktop
- Range Hood
- Dishwasher
- Pots and Pans Drawers
- Disposal
Flooring
- Wood
- Tile
Bedrooms and Bathrooms
- 3 Main Level Bedrooms
- Walk-In Closet
- Dressing Area
- Bathroom on Main Level
- 2 Full Bathrooms
- Makeup or Vanity Space
- Bathtub with Shower
- Walk-in Shower
- Exhaust Fan In Bathroom
Laundry
- Laundry Room
- Washer and Gas Dryer Hookup
Home Security
- Carbon Monoxide Detectors
- Fire and Smoke Detector
Outdoor Features
- Enclosed patio or porch
- Exterior Lighting
- Rain Gutters
Utilities
- Forced Air Heating and Cooling System
- Gas Water Heater
- Water Softener
Community Details
- No Home Owners Association
Listing and Financial Details
- Tax Lot 112
- Tax Tract Number 18990
- Assessor Parcel Number 8457004019
- $597 per year additional tax assessments
Ownership History
Purchase Details
Home Financials for this Owner
Home Financials are based on the most recent Mortgage that was taken out on this home.Similar Homes in West Covina, CA
Home Values in the Area
Average Home Value in this Area
Purchase History
| Date | Buyer | Sale Price | Title Company |
|---|---|---|---|
| Che Zack Tuan | $830,000 | First American Title |
Mortgage History
| Date | Status | Borrower | Loan Amount |
|---|---|---|---|
| Open | Che Zack Tuan | $664,000 | |
| Previous Owner | Rule William J | $358,715 | |
| Previous Owner | Rule William J | $381,844 | |
| Previous Owner | Rule Wllliam J | $385,629 | |
| Previous Owner | Rule William J | $384,500 | |
| Previous Owner | Rule William J | $21,500 | |
| Previous Owner | Rule William J | $532,000 | |
| Previous Owner | Rule William | $50,000 | |
| Previous Owner | Rule William J | $432,000 | |
| Previous Owner | Rule William J | $302,000 | |
| Previous Owner | Rule William J | $288,000 | |
| Previous Owner | Rule William J | $72,000 | |
| Previous Owner | Rule William J | $220,250 | |
| Previous Owner | Rule William J | $54,700 | |
| Previous Owner | Rule William J | $171,000 | |
| Previous Owner | Rule William J | $55,000 |
Property History
| Date | Event | Price | Change | Sq Ft Price |
|---|---|---|---|---|
| 05/07/2024 05/07/24 | Sold | $830,000 | +0.6% | $471 / Sq Ft |
| 04/05/2024 04/05/24 | Pending | -- | -- | -- |
| 04/04/2024 04/04/24 | For Sale | $825,000 | -- | $468 / Sq Ft |
Tax History Compared to Growth
Tax History
| Year | Tax Paid | Tax Assessment Tax Assessment Total Assessment is a certain percentage of the fair market value that is determined by local assessors to be the total taxable value of land and additions on the property. | Land | Improvement |
|---|---|---|---|---|
| 2024 | $4,511 | $344,003 | $137,966 | $206,037 |
| 2023 | $4,444 | $337,259 | $135,261 | $201,998 |
| 2022 | $4,383 | $330,647 | $132,609 | $198,038 |
| 2021 | $4,312 | $324,164 | $130,009 | $194,155 |
| 2019 | $9,296 | $314,551 | $126,153 | $188,398 |
| 2018 | $9,071 | $308,384 | $123,680 | $184,704 |
| 2016 | $3,735 | $296,411 | $118,878 | $177,533 |
| 2015 | $3,640 | $291,960 | $117,093 | $174,867 |
| 2014 | $3,593 | $286,242 | $114,800 | $171,442 |
Agents Affiliated with this Home
-
Melisa Jalilian

Seller's Agent in 2024
Melisa Jalilian
Keller Williams Realty
(617) 458-2115
1 in this area
7 Total Sales
-
John Simcoe

Seller Co-Listing Agent in 2024
John Simcoe
Keller Williams Realty
(951) 217-8878
1 in this area
224 Total Sales
Map
Source: California Regional Multiple Listing Service (CRMLS)
MLS Number: IG24066795
APN: 8457-004-019
- 421 N Morada Ave
- 1020 E Rowland Ave
- 288 Lockhart Way
- 427 N Walnuthaven Dr
- 547 N Maplewood Ave
- 1105 E Swanee Ln
- 310 N Broadmoor Ave
- 1015 W Garvey Ave N
- 229 N Broadmoor Ave
- 1046 E Mardina St
- 545 N Toland Ave
- 1037 E Grovecenter St
- 1401 E Garvey Ave S
- 4045 N Walnuthaven Dr
- 434 N Orange Ave
- 1510 E Idahome St
- 507 S Gaybar Ave
- 506 S Gretta Ave
- 4036 N Foxdale Ave
- 133 Victoria Ave
- 409 N Chapman St
- 403 N Chapman St
- 413 N Chapman St
- 406 N Morada Ave
- 412 N Morada Ave
- 355 N Chapman St
- 419 N Chapman St
- 402 N Morada Ave
- 416 N Morada Ave
- 1033 W Thelborn St
- 1032 W Thelborn St
- 356 N Morada Ave
- 422 N Morada Ave
- 425 N Chapman St
- 1032 W Marbury St
- 1045 W Greendale St
- 1027 W Thelborn St
- 426 N Morada Ave
- 1026 W Thelborn St
- 1033 W Greendale St
