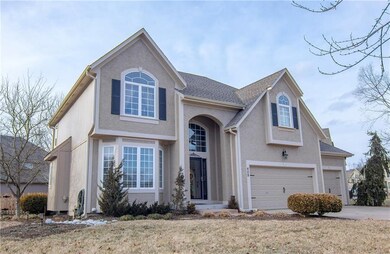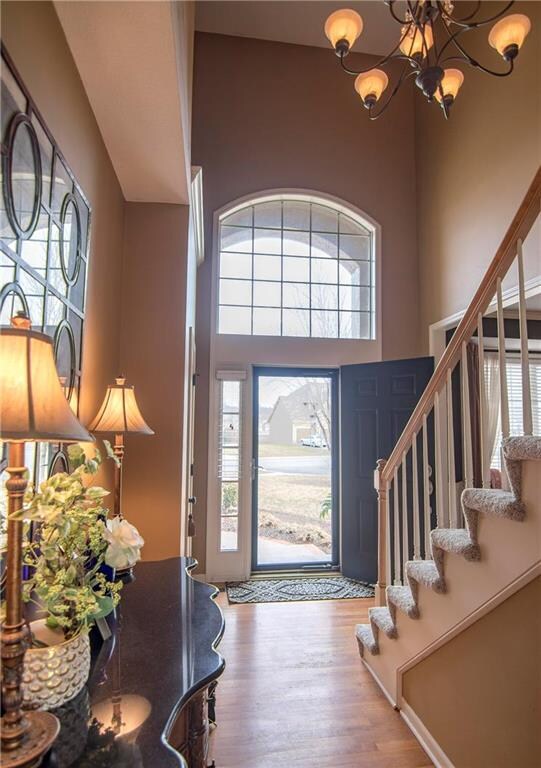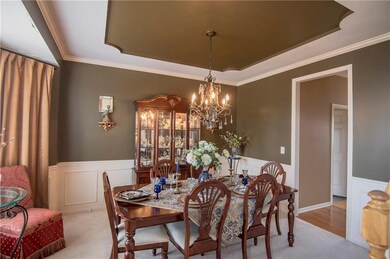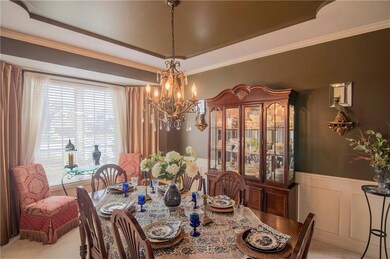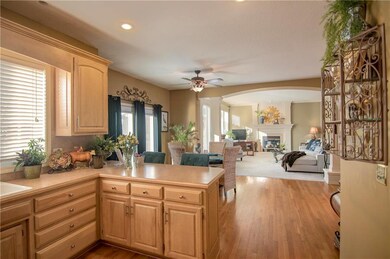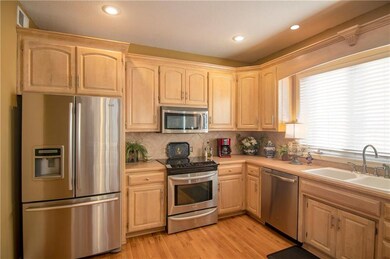
409 NE Parks Edge Dr Lees Summit, MO 64064
Chapel Ridge NeighborhoodEstimated Value: $457,000 - $560,000
Highlights
- Deck
- Vaulted Ceiling
- Wood Flooring
- Voy Spears Jr. Elementary School Rated A
- Traditional Architecture
- Whirlpool Bathtub
About This Home
As of March 2019You will instantly feel at home in this beautiful home. Spacious foyer leads you to a large great room w/ a fireplace, newer carpet(8/19), an abundance of large windows w/ a beautiful view of the coy pond, that is home to 15 coy, a working fountain, & a plethora of colorful perennials in spring/summer. Large kitchen(newer dishwasher in '18 & breakfast space that is open to the large main floor great room. Seller is offering $3,000 in closing costs to allow buyer to used towards carpet for the upstairs. Beautiful view of lake from upstairs office. Community has pool that is available for events and a stocked lake. Close to Blue Springs lake and marina, shopping, and easy highway access. Expansive Master bathroom has recently updated flooring, large Jacuzzi tub, walk in shower, and walk-in closet
Home Details
Home Type
- Single Family
Est. Annual Taxes
- $4,244
Year Built
- Built in 2001
Lot Details
- 0.26 Acre Lot
- Wood Fence
- Sprinkler System
HOA Fees
- $21 Monthly HOA Fees
Parking
- 3 Car Attached Garage
- Front Facing Garage
- Garage Door Opener
Home Design
- Traditional Architecture
- Composition Roof
- Board and Batten Siding
- Synthetic Stucco Exterior
Interior Spaces
- 2,678 Sq Ft Home
- Wet Bar: Carpet, Ceiling Fan(s), Fireplace, Double Vanity, Separate Shower And Tub, Walk-In Closet(s), Whirlpool Tub, Hardwood, Pantry
- Built-In Features: Carpet, Ceiling Fan(s), Fireplace, Double Vanity, Separate Shower And Tub, Walk-In Closet(s), Whirlpool Tub, Hardwood, Pantry
- Vaulted Ceiling
- Ceiling Fan: Carpet, Ceiling Fan(s), Fireplace, Double Vanity, Separate Shower And Tub, Walk-In Closet(s), Whirlpool Tub, Hardwood, Pantry
- Skylights
- Self Contained Fireplace Unit Or Insert
- Fireplace With Gas Starter
- Shades
- Plantation Shutters
- Drapes & Rods
- Formal Dining Room
- Laundry on main level
Kitchen
- Eat-In Kitchen
- Electric Oven or Range
- Dishwasher
- Granite Countertops
- Laminate Countertops
- Disposal
Flooring
- Wood
- Wall to Wall Carpet
- Linoleum
- Laminate
- Stone
- Ceramic Tile
- Luxury Vinyl Plank Tile
- Luxury Vinyl Tile
Bedrooms and Bathrooms
- 4 Bedrooms
- Cedar Closet: Carpet, Ceiling Fan(s), Fireplace, Double Vanity, Separate Shower And Tub, Walk-In Closet(s), Whirlpool Tub, Hardwood, Pantry
- Walk-In Closet: Carpet, Ceiling Fan(s), Fireplace, Double Vanity, Separate Shower And Tub, Walk-In Closet(s), Whirlpool Tub, Hardwood, Pantry
- Double Vanity
- Whirlpool Bathtub
- Bathtub with Shower
Basement
- Basement Fills Entire Space Under The House
- Sump Pump
Outdoor Features
- Deck
- Enclosed patio or porch
Schools
- Voy Spears Elementary School
Utilities
- Central Heating and Cooling System
Community Details
- Oaks Ridge Meadows Subdivision
Listing and Financial Details
- Assessor Parcel Number 34-820-22-12-00-0-00-000
Ownership History
Purchase Details
Home Financials for this Owner
Home Financials are based on the most recent Mortgage that was taken out on this home.Purchase Details
Home Financials for this Owner
Home Financials are based on the most recent Mortgage that was taken out on this home.Purchase Details
Purchase Details
Home Financials for this Owner
Home Financials are based on the most recent Mortgage that was taken out on this home.Purchase Details
Home Financials for this Owner
Home Financials are based on the most recent Mortgage that was taken out on this home.Similar Homes in the area
Home Values in the Area
Average Home Value in this Area
Purchase History
| Date | Buyer | Sale Price | Title Company |
|---|---|---|---|
| Barnes Alfonso | -- | First American Title | |
| Reed Robert | -- | Kansas City Title | |
| Atwood Kevin | -- | None Available | |
| Atwood Kevin | -- | Kansas City Title | |
| Maxwell Thomas Todd | -- | Security Land Title Company |
Mortgage History
| Date | Status | Borrower | Loan Amount |
|---|---|---|---|
| Open | Barnes Alfonso | $50,000 | |
| Open | Barnes Alfonso | $244,000 | |
| Previous Owner | Reed Robert | $252,006 | |
| Previous Owner | Atwood Kevin | $198,000 | |
| Previous Owner | Atwood Kevin | $191,920 | |
| Previous Owner | Maxwell Thomas Todd | $165,200 | |
| Closed | Atwood Kevin | $35,985 |
Property History
| Date | Event | Price | Change | Sq Ft Price |
|---|---|---|---|---|
| 03/28/2019 03/28/19 | Sold | -- | -- | -- |
| 02/09/2019 02/09/19 | Pending | -- | -- | -- |
| 02/07/2019 02/07/19 | For Sale | $309,950 | -- | $116 / Sq Ft |
Tax History Compared to Growth
Tax History
| Year | Tax Paid | Tax Assessment Tax Assessment Total Assessment is a certain percentage of the fair market value that is determined by local assessors to be the total taxable value of land and additions on the property. | Land | Improvement |
|---|---|---|---|---|
| 2024 | $5,058 | $67,260 | $9,046 | $58,214 |
| 2023 | $5,058 | $67,261 | $10,897 | $56,364 |
| 2022 | $5,034 | $59,280 | $7,800 | $51,480 |
| 2021 | $5,030 | $59,280 | $7,800 | $51,480 |
| 2020 | $4,758 | $55,465 | $7,800 | $47,665 |
| 2019 | $4,612 | $55,465 | $7,800 | $47,665 |
| 2018 | $4,138 | $48,273 | $6,789 | $41,484 |
| 2017 | $3,867 | $48,273 | $6,789 | $41,484 |
| 2016 | $3,867 | $45,258 | $7,638 | $37,620 |
| 2014 | $3,762 | $43,759 | $7,629 | $36,130 |
Agents Affiliated with this Home
-
Jan Sullivan
J
Seller's Agent in 2019
Jan Sullivan
Platinum Realty LLC
(913) 226-0963
43 Total Sales
-
Sarah Collins

Buyer's Agent in 2019
Sarah Collins
RE/MAX Heritage
(816) 810-1061
2 in this area
85 Total Sales
Map
Source: Heartland MLS
MLS Number: 2147167
APN: 34-820-22-12-00-0-00-000
- 5912 NE Hidden Valley Dr
- 6145 NE Moonstone Ct
- 5713 NE Sapphire Ct
- 4908 S Cedar Crest Ave
- 5004 S Tierney Dr
- 19250 E 50th Terrace S
- 6141 NE Kensington Dr
- 21212 E 52nd St S
- 5720 NE Quartz Dr
- 17201 E 32nd Unit 8 St
- 9531 & 9535 E 16th St S
- 5563 NW Moonlight Meadow Dr
- 17207 E 52nd St S
- 5608 NE Maybrook Cir
- 5562 NW Moonlight Meadow Dr
- 18213 Cliff Dr
- 5448 NE Northgate Cir
- 5484 NE Northgate Crossing
- 5103 S Shrank Ave
- 5112 S Shrank Ave
- 409 NE Parks Edge Dr
- 405 NE Parks Edge Dr
- 320 NE Hidden Valley Way
- 325 NE Hidden Valley Way
- 321 NE Hidden Valley Way
- 316 NE Hidden Valley Way
- 416 NE Parks Edge Dr
- 420 NE Parks Edge Dr
- 401 NE Parks Edge Dr
- 317 NE Hidden Valley Way
- 428 NE Lakes Edge Dr
- 412 NE Parks Edge Dr
- 349 NE Parks Edge Dr
- 313 NE Hidden Valley Way
- 312 NE Hidden Valley Way
- 345 NE Parks Edge Dr
- 408 NE Parks Edge Dr
- 316 NE Lakes Edge Cir
- 432 NE Lakes Edge Dr
- 320 NE Lakes Edge Cir

