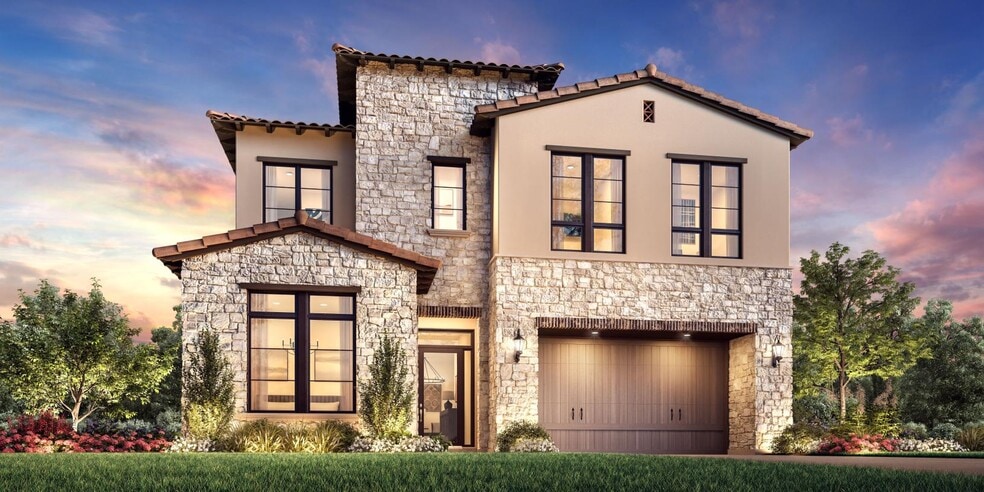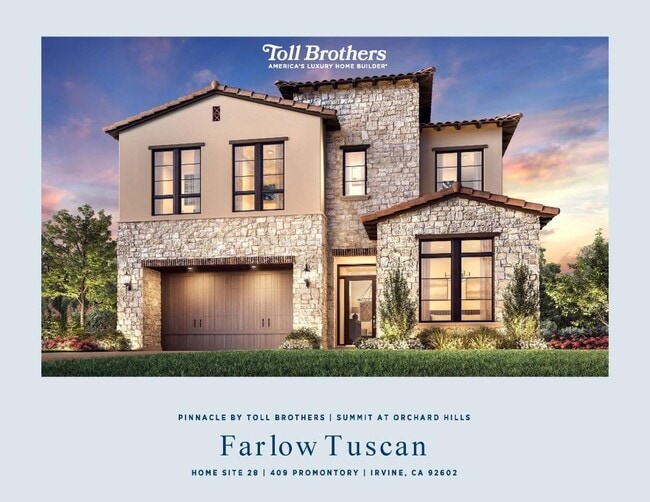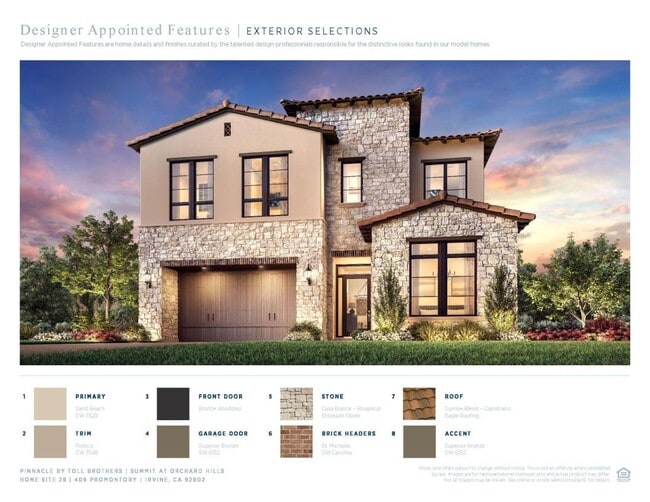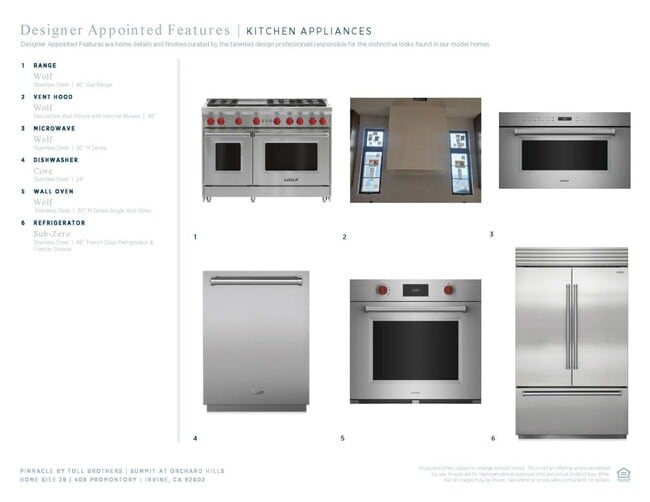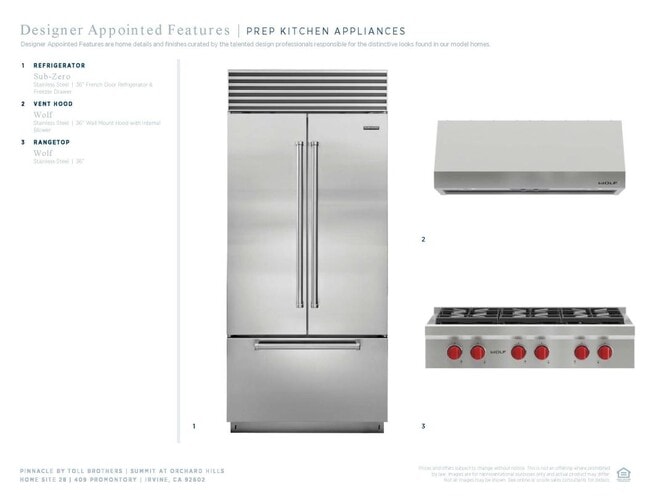409 Promontory Irvine, CA 92602
Summit at Orchard Hills - PinnacleEstimated payment $38,316/month
Highlights
- New Construction
- Gated Community
- Community Pool
- Canyon View Elementary School Rated A
- Clubhouse
- Soccer Field
About This Home
The Farlow creates a grand first impression with a soaring two-story foyer that flows past a versatile flex space into the main living area. The sophisticated great room features an elegant fireplace and access to a gorgeous luxury outdoor living space. Adjacent to a bright casual dining area, the kitchen is a chef s delight with features including a large island with a breakfast bar, a walk-in pantry, and abundant counter and cabinet space. A lovely secondary bedroom suite rounds out the first floor. Upstairs, the beautiful primary bedroom includes an ample walk-in closet and a serene primary bath with dual vanities, a relaxing soaking tub, a luxe shower with a seat, and a private water closet. Central to an airy loft are three secondary bedroom suites, including two with walk-in closets. Additional highlights include a first-floor powder room, bedroom-level laundry, and an everyday entry with a drop zone off the garage. Disclaimer: Photos are images only and should not be relied upon to confirm applicable features.
Home Details
Home Type
- Single Family
Parking
- 1 Car Garage
Home Design
- New Construction
Interior Spaces
- 2-Story Property
- Fireplace
- Walk-In Pantry
Bedrooms and Bathrooms
- 5 Bedrooms
- Soaking Tub
Community Details
Amenities
- Community Barbecue Grill
- Picnic Area
- Clubhouse
Recreation
- Soccer Field
- Community Basketball Court
- Volleyball Courts
- Community Playground
- Community Pool
- Park
- Tot Lot
- Trails
Security
- Gated Community
Map
About the Builder
- Summit at Orchard Hills - Vista
- Summit at Orchard Hills - Pinnacle
- Summit at Orchard Hills - Skyline
- 139 Prestigo
- Fresco in the Reserve at Orchard Hills
- 201 Briar Ln
- 205 Briar Ln
- 204 Briar Ln
- 0 0 Unit 202512306
- Great Park Neighborhoods - Ovata
- Elevate by Toll Brothers at Great Park Neighborhoods
- Toll Brothers at Great Park Neighborhoods - Alder Collection
- Toll Brothers at Great Park Neighborhoods - Elm Collection
- Toll Brothers at Great Park Neighborhoods - Laurel Collection
- Great Park Neighborhoods - Lily
- Portola Springs Village - Arbor
- Toll Brothers at Great Park Neighborhoods - Birch Collection
- Toll Brothers at Great Park Neighborhoods - Rowan Collection
- Portola Springs Village - Cielo
- 14851 Jeffrey Rd Unit 145

