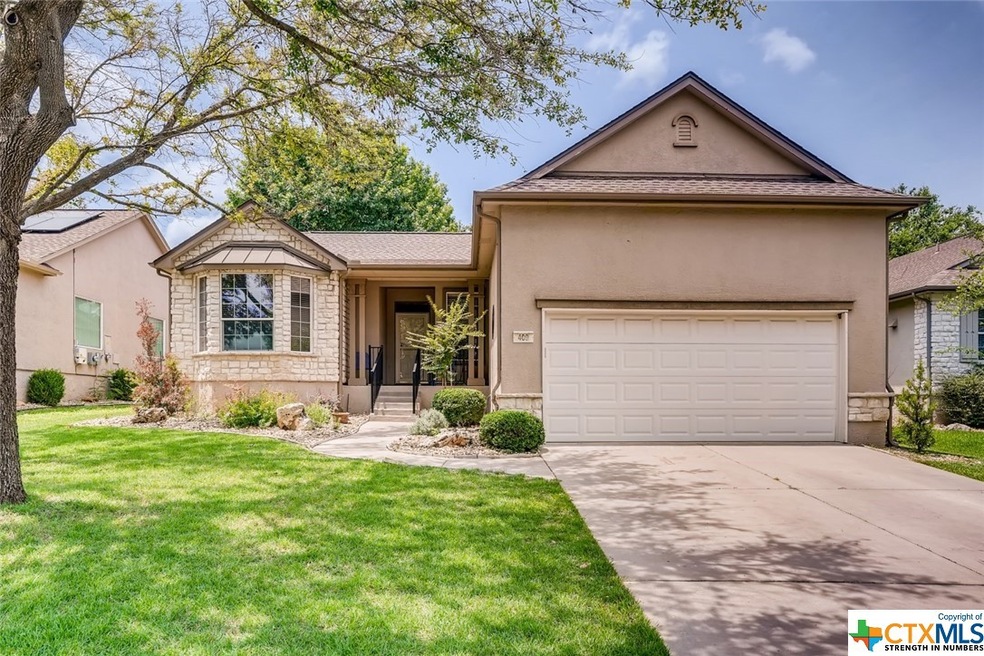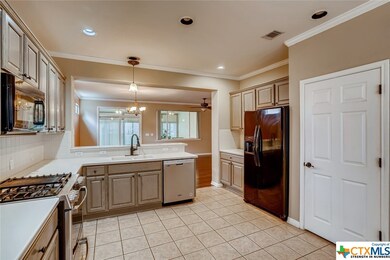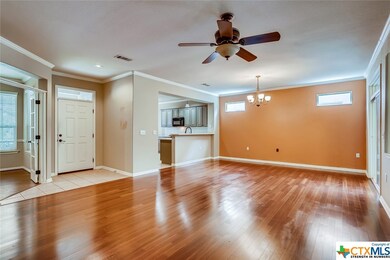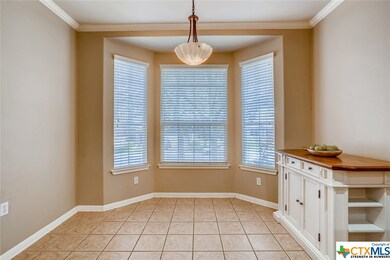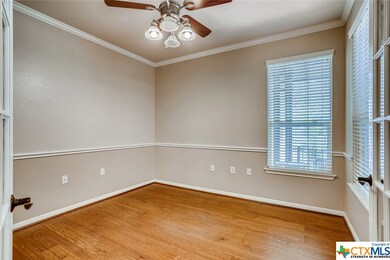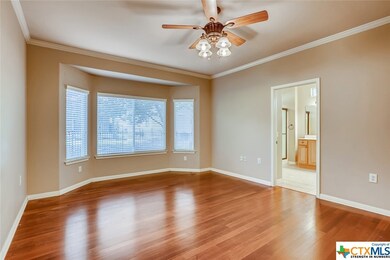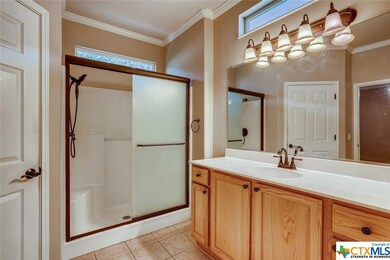
409 Rio Grande Loop Georgetown, TX 78633
Sun City NeighborhoodHighlights
- Fitness Center
- Community Pool
- Porch
- Open Floorplan
- Formal Dining Room
- 2 Car Attached Garage
About This Home
As of July 2021Fabulous home in Sun City, 2 bedrooms, 2 full baths, separate study, formal dining, breakfast room with open kitchen concept. Pretty kitchen, light and bright. huge screened in patio with wrought iron fenced back yard. Wood floors and tile throughout. Large master suite with shower and walk in closet. Great neighborhood over 55 with walk trails, pools, golf courses, work out center, tennis, pickle ball and much more.
Last Agent to Sell the Property
VERANDA REALTY GROUP, LLC License #0360984 Listed on: 06/10/2021
Last Buyer's Agent
Patricia Simon
Compass RE Texas, LLC License #0526416
Home Details
Home Type
- Single Family
Est. Annual Taxes
- $6,324
Year Built
- Built in 2002
Lot Details
- 6,403 Sq Ft Lot
- Wrought Iron Fence
- Back Yard Fenced
- Lot Has A Rolling Slope
HOA Fees
- $100 Monthly HOA Fees
Parking
- 2 Car Attached Garage
Home Design
- Slab Foundation
- Frame Construction
- Masonry
- Stucco
Interior Spaces
- 1,894 Sq Ft Home
- Property has 1 Level
- Open Floorplan
- Ceiling Fan
- Formal Dining Room
Kitchen
- Breakfast Bar
- Dishwasher
- Disposal
Flooring
- Laminate
- Tile
Bedrooms and Bathrooms
- 3 Bedrooms
- Walk-In Closet
- 2 Full Bathrooms
Laundry
- Laundry Room
- Washer and Gas Dryer Hookup
Outdoor Features
- Porch
Schools
- Cooper Elementary School
- Benold Middle School
- Georgetown High School
Utilities
- Central Heating and Cooling System
- Gas Water Heater
Listing and Financial Details
- Legal Lot and Block 193 / 5
- Assessor Parcel Number R416293
Community Details
Overview
- Sun City Association
- Sun City Texas Neighborhood 13 Ph 02 Pud Blk Subdivision
Recreation
- Fitness Center
- Community Pool
- Community Spa
Ownership History
Purchase Details
Home Financials for this Owner
Home Financials are based on the most recent Mortgage that was taken out on this home.Purchase Details
Home Financials for this Owner
Home Financials are based on the most recent Mortgage that was taken out on this home.Purchase Details
Home Financials for this Owner
Home Financials are based on the most recent Mortgage that was taken out on this home.Purchase Details
Home Financials for this Owner
Home Financials are based on the most recent Mortgage that was taken out on this home.Similar Homes in Georgetown, TX
Home Values in the Area
Average Home Value in this Area
Purchase History
| Date | Type | Sale Price | Title Company |
|---|---|---|---|
| Warranty Deed | -- | First American Title | |
| Vendors Lien | -- | Ctot | |
| Vendors Lien | -- | Capital Title | |
| Warranty Deed | -- | Ctot |
Mortgage History
| Date | Status | Loan Amount | Loan Type |
|---|---|---|---|
| Previous Owner | $210,400 | Purchase Money Mortgage | |
| Previous Owner | $212,000 | New Conventional | |
| Previous Owner | $225,421 | VA | |
| Previous Owner | $228,045 | VA | |
| Previous Owner | $147,200 | New Conventional |
Property History
| Date | Event | Price | Change | Sq Ft Price |
|---|---|---|---|---|
| 05/14/2025 05/14/25 | For Sale | $398,000 | +6.1% | $210 / Sq Ft |
| 07/27/2021 07/27/21 | Sold | -- | -- | -- |
| 06/27/2021 06/27/21 | Pending | -- | -- | -- |
| 06/10/2021 06/10/21 | For Sale | $375,000 | +41.5% | $198 / Sq Ft |
| 04/24/2019 04/24/19 | Sold | -- | -- | -- |
| 03/11/2019 03/11/19 | Pending | -- | -- | -- |
| 01/26/2019 01/26/19 | For Sale | $264,950 | 0.0% | $140 / Sq Ft |
| 05/31/2017 05/31/17 | Sold | -- | -- | -- |
| 05/04/2017 05/04/17 | Pending | -- | -- | -- |
| 04/17/2017 04/17/17 | Price Changed | $264,900 | +7.3% | $140 / Sq Ft |
| 04/17/2017 04/17/17 | For Sale | $246,900 | +4.4% | $130 / Sq Ft |
| 05/29/2015 05/29/15 | Sold | -- | -- | -- |
| 04/03/2015 04/03/15 | Pending | -- | -- | -- |
| 03/31/2015 03/31/15 | Price Changed | $236,500 | -2.7% | $143 / Sq Ft |
| 02/19/2015 02/19/15 | Price Changed | $243,000 | -0.6% | $147 / Sq Ft |
| 11/10/2014 11/10/14 | Price Changed | $244,500 | -1.6% | $148 / Sq Ft |
| 09/06/2014 09/06/14 | For Sale | $248,500 | -- | $150 / Sq Ft |
Tax History Compared to Growth
Tax History
| Year | Tax Paid | Tax Assessment Tax Assessment Total Assessment is a certain percentage of the fair market value that is determined by local assessors to be the total taxable value of land and additions on the property. | Land | Improvement |
|---|---|---|---|---|
| 2024 | $795 | $358,920 | $80,000 | $278,920 |
| 2023 | $795 | $375,160 | $80,000 | $295,160 |
| 2022 | $8,386 | $398,530 | $78,000 | $320,530 |
| 2021 | $6,324 | $274,566 | $62,000 | $217,411 |
| 2020 | $5,863 | $249,605 | $55,094 | $194,511 |
| 2019 | $6,341 | $267,391 | $53,500 | $213,891 |
| 2018 | $5,634 | $267,391 | $53,500 | $213,891 |
| 2017 | $5,941 | $261,942 | $50,000 | $211,942 |
| 2016 | $5,485 | $241,823 | $33,600 | $208,223 |
| 2015 | $3,112 | $208,951 | $33,600 | $201,013 |
| 2014 | $3,112 | $189,819 | $0 | $0 |
Agents Affiliated with this Home
-
Patti Simon

Seller's Agent in 2025
Patti Simon
Christie's Int'l Real Estate
(512) 913-4124
2 in this area
88 Total Sales
-
Brooke Long
B
Seller Co-Listing Agent in 2025
Brooke Long
Christie's Int'l Real Estate
(512) 731-2488
27 Total Sales
-
Rita Snyder

Seller's Agent in 2021
Rita Snyder
VERANDA REALTY GROUP, LLC
(512) 468-2867
9 in this area
86 Total Sales
-
P
Buyer's Agent in 2021
Patricia Simon
Compass RE Texas, LLC
-
Pokey Delwaide

Seller's Agent in 2019
Pokey Delwaide
ERA Colonial Real Estate
(512) 818-9300
254 in this area
256 Total Sales
-
Nancy Moore
N
Seller's Agent in 2017
Nancy Moore
Keller Williams Realty Lone St
(512) 422-4767
Map
Source: Central Texas MLS (CTXMLS)
MLS Number: 442038
APN: R416293
- 207 Guadalupe Trail
- 103 Nueces Trail
- 107 Llano Cove
- 113 Yaupon Ln
- 113 Stetson Trail
- 105 Juniper Berry Trail
- 115 Bass St
- 113 Bass St
- 106 Bass St
- 101 San Domenico Cove
- 279 Whispering Wind
- 101 Bass St
- 258 Whispering Wind
- 205 Cypress Springs Way
- 131 Ruellia Dr
- 101 Morning Glory Cir
- 109 Timber Hitch Ct
- 121 Muir Ct
- 120 Ruellia Dr
- 122 Breckenridge
