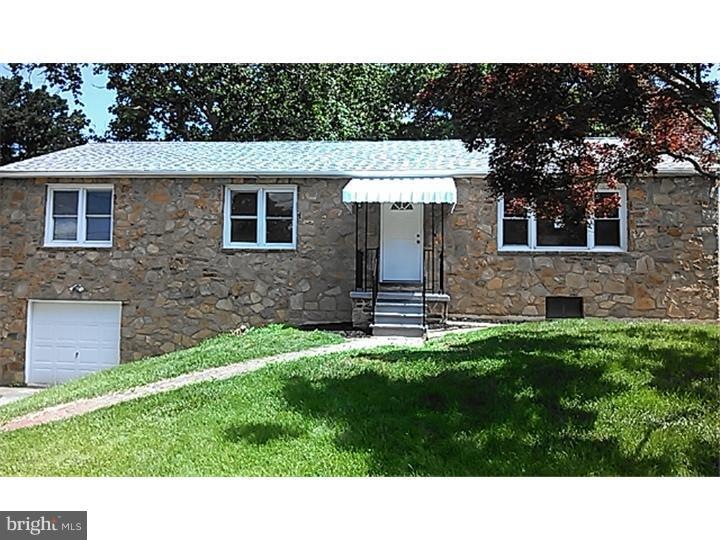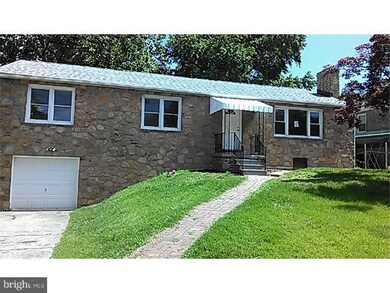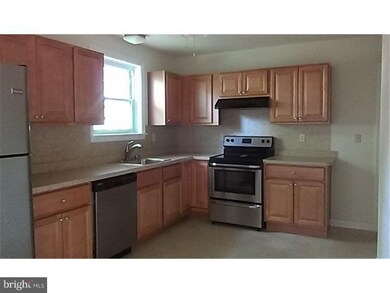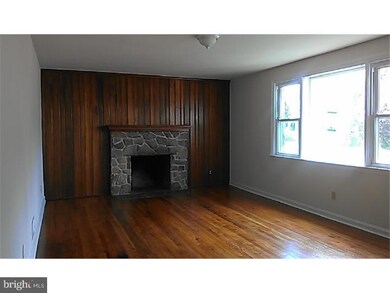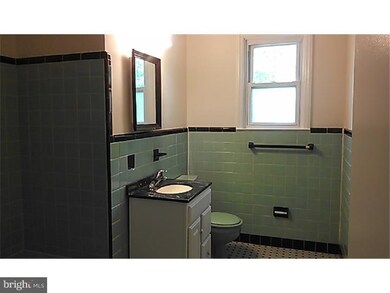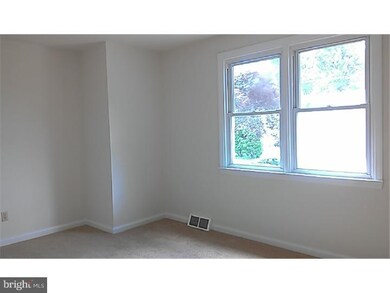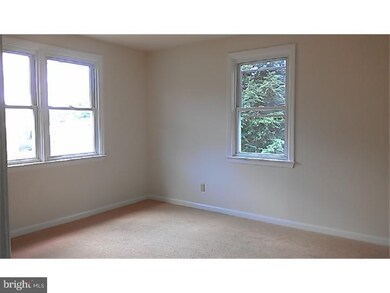
409 S Lynn Dr Wilmington, DE 19809
Highlights
- Rambler Architecture
- 1 Fireplace
- 1 Car Attached Garage
- Pierre S. Dupont Middle School Rated A-
- No HOA
- Living Room
About This Home
As of October 20233 bedroom 2 bath home with new roof, new kitchen, new paint, new carpet. Offer requirements: Buyers should obtain a free pre-qualification letter from Prosperity Mortgage Co. Buyers also have the option to provide proof of other credit decisioned financing or a NACA Qualification Letter. All cash offers require proof of funds. If the buyer is a licensed agent it must be disclosed with presentation of initial offer. Property being sold "as is" inspections are for information purposes only.
Last Agent to Sell the Property
Long & Foster Real Estate, Inc. License #R3-0017014 Listed on: 07/17/2013

Home Details
Home Type
- Single Family
Est. Annual Taxes
- $2,201
Year Built
- Built in 1954
Lot Details
- 6,970 Sq Ft Lot
- Lot Dimensions are 83x86
- Property is zoned NC6.5
Parking
- 1 Car Attached Garage
- 2 Open Parking Spaces
Home Design
- Rambler Architecture
- Brick Exterior Construction
- Stone Siding
Interior Spaces
- Property has 1 Level
- 1 Fireplace
- Living Room
- Dining Room
Bedrooms and Bathrooms
- 3 Bedrooms
- En-Suite Primary Bedroom
- 2 Full Bathrooms
Basement
- Basement Fills Entire Space Under The House
- Laundry in Basement
Utilities
- Forced Air Heating and Cooling System
- Heating System Uses Oil
- Oil Water Heater
Community Details
- No Home Owners Association
- Stonehaven Subdivision
Listing and Financial Details
- Tax Lot 103
- Assessor Parcel Number 06-139.00-103
Ownership History
Purchase Details
Home Financials for this Owner
Home Financials are based on the most recent Mortgage that was taken out on this home.Purchase Details
Purchase Details
Home Financials for this Owner
Home Financials are based on the most recent Mortgage that was taken out on this home.Purchase Details
Purchase Details
Similar Homes in the area
Home Values in the Area
Average Home Value in this Area
Purchase History
| Date | Type | Sale Price | Title Company |
|---|---|---|---|
| Deed | $287,000 | None Listed On Document | |
| Interfamily Deed Transfer | -- | Competitive Title Agency Inc | |
| Special Warranty Deed | $132,750 | None Available | |
| Sheriffs Deed | $136,542 | None Available | |
| Interfamily Deed Transfer | -- | -- |
Mortgage History
| Date | Status | Loan Amount | Loan Type |
|---|---|---|---|
| Open | $262,846 | New Conventional | |
| Previous Owner | $8,000 | Unknown | |
| Previous Owner | $173,794 | FHA | |
| Previous Owner | $173,794 | FHA | |
| Previous Owner | $166,583 | Unknown |
Property History
| Date | Event | Price | Change | Sq Ft Price |
|---|---|---|---|---|
| 07/05/2025 07/05/25 | Price Changed | $405,000 | 0.0% | $176 / Sq Ft |
| 07/05/2025 07/05/25 | For Sale | $405,000 | -4.7% | $176 / Sq Ft |
| 06/16/2025 06/16/25 | Off Market | $425,000 | -- | -- |
| 05/20/2025 05/20/25 | For Sale | $425,000 | 0.0% | $185 / Sq Ft |
| 10/01/2024 10/01/24 | For Rent | $2,650 | 0.0% | -- |
| 10/31/2023 10/31/23 | Sold | $287,000 | +2.5% | -- |
| 10/02/2023 10/02/23 | Pending | -- | -- | -- |
| 09/28/2023 09/28/23 | For Sale | $279,900 | +58.1% | -- |
| 11/21/2013 11/21/13 | Sold | $177,000 | -4.3% | $122 / Sq Ft |
| 10/04/2013 10/04/13 | Pending | -- | -- | -- |
| 08/22/2013 08/22/13 | Price Changed | $184,900 | -7.5% | $128 / Sq Ft |
| 07/17/2013 07/17/13 | For Sale | $199,900 | -- | $138 / Sq Ft |
Tax History Compared to Growth
Tax History
| Year | Tax Paid | Tax Assessment Tax Assessment Total Assessment is a certain percentage of the fair market value that is determined by local assessors to be the total taxable value of land and additions on the property. | Land | Improvement |
|---|---|---|---|---|
| 2024 | $2,819 | $72,200 | $13,100 | $59,100 |
| 2023 | $2,582 | $72,200 | $13,100 | $59,100 |
| 2022 | $2,613 | $72,200 | $13,100 | $59,100 |
| 2021 | $2,611 | $72,200 | $13,100 | $59,100 |
| 2020 | $2,610 | $72,200 | $13,100 | $59,100 |
| 2019 | $2,730 | $72,200 | $13,100 | $59,100 |
| 2018 | $2,498 | $72,200 | $13,100 | $59,100 |
| 2017 | $2,460 | $72,200 | $13,100 | $59,100 |
| 2016 | $2,455 | $72,200 | $13,100 | $59,100 |
| 2015 | $2,262 | $72,200 | $13,100 | $59,100 |
| 2014 | $2,261 | $72,200 | $13,100 | $59,100 |
Agents Affiliated with this Home
-
Charna Parler

Seller's Agent in 2025
Charna Parler
RE/MAX
(302) 437-5764
1 in this area
60 Total Sales
-
Shannon Barisa
S
Seller's Agent in 2023
Shannon Barisa
Concord Realty Group
(302) 379-3110
3 in this area
36 Total Sales
-
Sharon Stewart

Buyer's Agent in 2023
Sharon Stewart
EXP Realty, LLC
(302) 275-4291
6 in this area
126 Total Sales
-
Kimberly Best
K
Seller's Agent in 2013
Kimberly Best
Long & Foster
(302) 377-4764
12 Total Sales
-
Andrea Harrington

Buyer's Agent in 2013
Andrea Harrington
Compass
(302) 383-8360
3 in this area
713 Total Sales
Map
Source: Bright MLS
MLS Number: 1003522882
APN: 06-139.00-103
- 405 N Lynn Dr
- 504 Ruxton Dr
- 201 1/2 Philadelphia Pike Unit 328
- 129 Woodhill Rd
- 11 Beverly Place
- 10 Nancy Rd
- 507 Wyndham Rd
- 603 Hillcrest Ave
- 510 Langham Rd
- 214 Edgewood Dr
- 708 Haines Ave
- 9006 Westview Rd Unit 9006
- 8002 Westview Rd
- 109 River Rd
- 14 Brandywine Blvd
- 706 Sonora Ave
- 225 Dupont Cir
- 4102 & 4106 N West St
- 802 Seville Ave
- 201 South Rd
