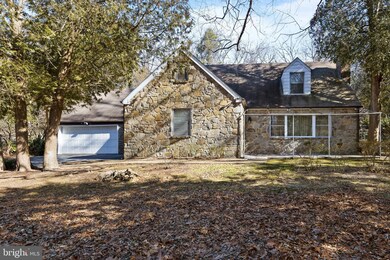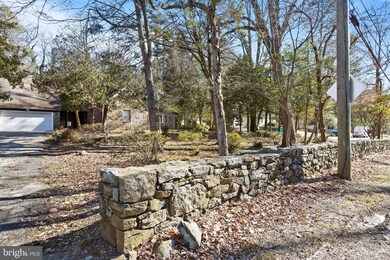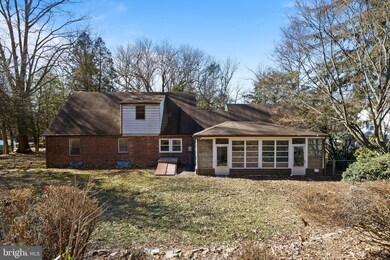
409 Shipley Rd Wilmington, DE 19809
Estimated Value: $483,000 - $561,195
Highlights
- Cape Cod Architecture
- No HOA
- 2 Car Attached Garage
- Pierre S. Dupont Middle School Rated A-
- Porch
- Living Room
About This Home
As of March 2022A rare find in North Wilmington - a brick & stone home located on almost an acre (.92) backing to woods. Boasting hardwood floors throughout this lovely home features 3 bedrooms (including one on the first floor) , 2 baths & a 2 car garage connected to the house by a breezeway.
The first floor features an impressive eat-in Kitchen (complete with gas range, Corian counters, extensive task lighting, an island and generous storage space) The formal
Dining Room opens to the kitchen & has both double side & front windows allowing for a generous amount of natural light. The Great Room spans the front of the house featuring a triple front window (with great views of the expansive front yard), a wood burning fireplace with stone surround & mantle flanked by windows. Rounding out the first floor is a generous size bedroom (with 2 closets) & access to the full bath.
The second floor boast 2 impressive size bedrooms each with 2 closets, a full bath & linen closet.
The lower level has started to be finished - there is a full bath & framing for a future bedroom ( it needs carpeting & closet) - thankfully the costly expense of providing egress has been taken care of with the presence of a Bilco door. NEITHER PERMITS NOR LETTER OF AWARENESS WILL BE PROVIDED.
The outside spaces include a lovely flagstone front patio with calming views of the mature trees (both on the front as well as across the road!) & stacked stone half wall that defines the front property. The rear, fenced yard backs to woods & can be accessed from the rear screened 3 season porch which awaits your first summer get together!!
Come see why so many people want to call North Wilmington home - minutes to Rockford Park (with the July Ice Cream Festival & Christmas Light Festival) , dozens of restaurants, golf courses, shopping centers, excellent health care facilities & a quick ride to I-95, Philadelphia International Airport & so much more!!
Home Details
Home Type
- Single Family
Est. Annual Taxes
- $3,790
Year Built
- Built in 1947
Lot Details
- 1,307 Sq Ft Lot
- Lot Dimensions are 18.00 x 83.30
- Stone Retaining Walls
- Back Yard Fenced
- Property is zoned 26C-3
Parking
- 2 Car Attached Garage
- 2 Driveway Spaces
- Garage Door Opener
Home Design
- Cape Cod Architecture
- Brick Exterior Construction
- Stone Siding
- Concrete Perimeter Foundation
Interior Spaces
- Property has 1.5 Levels
- Wood Burning Fireplace
- Living Room
- Dining Room
- Laundry on lower level
- Partially Finished Basement
Bedrooms and Bathrooms
Outdoor Features
- Porch
Utilities
- 90% Forced Air Heating and Cooling System
- Electric Water Heater
Community Details
- No Home Owners Association
- Shipley Woods Subdivision
Listing and Financial Details
- Tax Lot 387
- Assessor Parcel Number 06-131.00-011
Ownership History
Purchase Details
Purchase Details
Home Financials for this Owner
Home Financials are based on the most recent Mortgage that was taken out on this home.Purchase Details
Home Financials for this Owner
Home Financials are based on the most recent Mortgage that was taken out on this home.Similar Homes in Wilmington, DE
Home Values in the Area
Average Home Value in this Area
Purchase History
| Date | Buyer | Sale Price | Title Company |
|---|---|---|---|
| Prasolov Ivan Aleksandrovi | -- | None Listed On Document | |
| Prasolov Ivan Aleksandrovi | -- | None Listed On Document | |
| Prasolov Ivan Aleksandrovi | -- | Brian Frederick Funk Pa | |
| Kushner Linda | $255,000 | Global Title Inc |
Mortgage History
| Date | Status | Borrower | Loan Amount |
|---|---|---|---|
| Previous Owner | Prasolov Ivan Aleksandrovi | $332,000 | |
| Previous Owner | Kushner Linda | $204,000 |
Property History
| Date | Event | Price | Change | Sq Ft Price |
|---|---|---|---|---|
| 03/18/2022 03/18/22 | Sold | $415,000 | +10.7% | -- |
| 02/10/2022 02/10/22 | For Sale | $375,000 | -- | -- |
Tax History Compared to Growth
Tax History
| Year | Tax Paid | Tax Assessment Tax Assessment Total Assessment is a certain percentage of the fair market value that is determined by local assessors to be the total taxable value of land and additions on the property. | Land | Improvement |
|---|---|---|---|---|
| 2024 | $3,790 | $99,600 | $28,600 | $71,000 |
| 2023 | $3,464 | $99,600 | $28,600 | $71,000 |
| 2022 | $3,523 | $99,600 | $28,600 | $71,000 |
| 2021 | $3,521 | $99,600 | $28,600 | $71,000 |
| 2020 | $3,524 | $99,600 | $28,600 | $71,000 |
| 2019 | $3,958 | $99,600 | $28,600 | $71,000 |
| 2018 | $3,368 | $99,600 | $28,600 | $71,000 |
| 2017 | $3,315 | $99,600 | $28,600 | $71,000 |
| 2016 | $3,313 | $99,600 | $28,600 | $71,000 |
| 2015 | $3,048 | $99,600 | $28,600 | $71,000 |
| 2014 | $3,047 | $99,600 | $28,600 | $71,000 |
Agents Affiliated with this Home
-
Elizabeth Holst
E
Seller's Agent in 2022
Elizabeth Holst
RE/MAX
(302) 234-2500
2 in this area
35 Total Sales
-

Buyer's Agent in 2022
Tatyana Barrett
Redfin Corporation
(302) 373-1533
Map
Source: Bright MLS
MLS Number: DENC2017068
APN: 06-131.00-011
- 409 S Lynn Dr
- 3203 Heather Ct
- 201 1/2 Philadelphia Pike Unit 108
- 201 1/2 Philadelphia Pike Unit 212
- 405 N Lynn Dr
- 507 Wyndham Rd
- 4601 Big Rock Dr
- 306 Springhill Ave
- 4404 Miller Rd
- 7 Rodman Rd
- 611 W 39th St
- 4660 Malden Dr
- 605 W Lea Blvd
- 23 Gristmill Ct
- 505 W 38th St
- 308 Chestnut Ave
- 4314 Miller Rd
- 8503 Park Ct Unit 8503
- 3 Corinne Ct
- 708 Haines Ave
- 409 Shipley Rd
- 407 Shipley Rd
- 411 Shipley Rd
- 501 Shipley Rd
- 405 Shipley Rd
- 422 Shipley Rd
- 503 Shipley Rd
- 416 Shipley Rd
- 412 Shipley Rd Unit 1
- 403 Shipley Rd
- 0 Shipley Rd Unit DENC2024850
- 412 Shipley Rd
- 10 Pauls Ln
- 1 Ridgewood Cir
- 507 Shipley Rd
- 505 Shipley Rd
- 420 Shipley Rd
- 3 Ridgewood Cir
- 410 Shipley Rd
- 418 Shipley Rd






