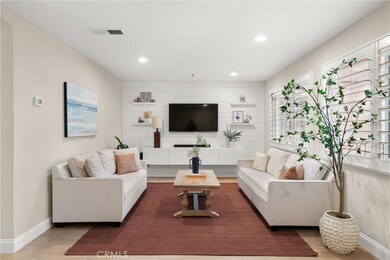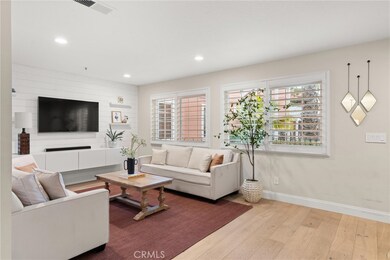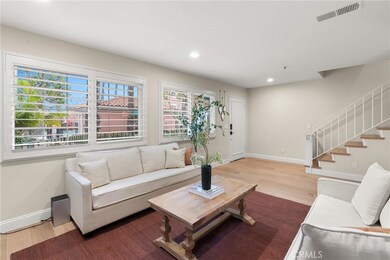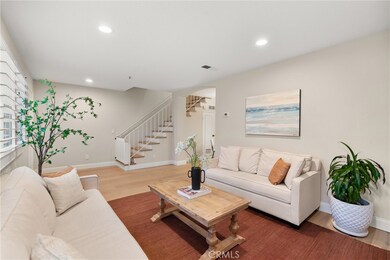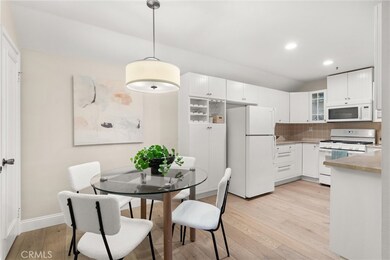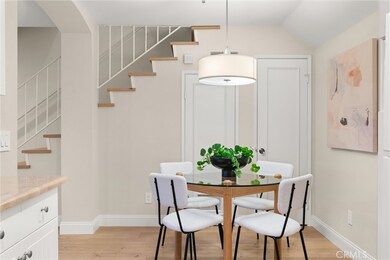
409 Utica Ave Unit D42 Huntington Beach, CA 92648
Yorktown NeighborhoodHighlights
- Spa
- Gated Community
- Property is near a clubhouse
- John R. Peterson Elementary Rated A-
- Clubhouse
- Cathedral Ceiling
About This Home
As of April 2024Back on the Market, Buyer did not perform. Downtown Huntington Beach 2-bed, 2-bath condo, beautifully maintained, turn-key, approx. one mile from the beach. With city affordability restrictions just lifted, Brisas Del Mar condos are now available to all for the first time. Best location in complex! Corner unit, no neighbors above or below, quiet no thru street cul-de-sac, inside locked gate. Light and bright two-story with cathedral ceilings. Condo stays cool yearlong with only morning sun. Large living room and outdoor patio. Rent the pool house just outside the unit free of charge for parties. Convenient and fun downtown Huntington Beach location! Take the Circuit electric shuttle service from your front door to the beach and Main Street for just $2! Walk or bike to the beach, Pacific City, Main Street, Worthy Park, Lake Park, shopping centers, restaurants, and Huntington Beach High School. Dedicated bike lane from the condo to Worthy Park and Huntington Beach High School. Upgrades include newer European Oak engineered hardwood floors throughout, newer washer & gas dryer, wide slat wood shutters, recessed and pendant lighting, fresh Dunn Edwards paint, shiplap feature wall with hidden TV connections, Lutron dimmer switches, fingerprint front door lock, custom wooden stair gates. HOA dues include Spectrum internet, cable and Disney+, a $200/mo value. One-car garage with shelving and dedicated carport space. The engineered hardwood wide-plank floors are high quality with 5/8” thickness, 4mm top wear layer, and 7-1/2” width on average, a 4mm wear layer can be sanded and refinished three times. Don't miss the chance to make this meticulously crafted space your own. Contact us today to schedule a showing and step into the lifestyle that 409 Utica Ave D42 Huntington Beach, has to offer. Your coastal home awaits!
Last Agent to Sell the Property
Torelli Realty Brokerage Email: kendra@torellirealty.com License #02157903 Listed on: 01/16/2024
Property Details
Home Type
- Condominium
Est. Annual Taxes
- $5,217
Year Built
- Built in 1993
Lot Details
- Two or More Common Walls
- East Facing Home
- Wrought Iron Fence
HOA Fees
- $600 Monthly HOA Fees
Parking
- 1 Car Garage
- 1 Open Parking Space
- Carport
- Parking Available
Home Design
- Tile Roof
- Common Roof
Interior Spaces
- 914 Sq Ft Home
- 2-Story Property
- Cathedral Ceiling
- Recessed Lighting
- Plantation Shutters
- Living Room
- Wood Flooring
- Pool Views
Kitchen
- Eat-In Kitchen
- Gas Oven
- Microwave
- Dishwasher
- Built-In Trash or Recycling Cabinet
Bedrooms and Bathrooms
- 2 Bedrooms
- All Upper Level Bedrooms
- 2 Full Bathrooms
- Bathtub with Shower
Laundry
- Laundry Room
- Dryer
- Washer
Outdoor Features
- Spa
- Patio
- Exterior Lighting
Location
- Property is near a clubhouse
Schools
- Huntington Beach High School
Utilities
- Central Heating
- Standard Electricity
- Septic Type Unknown
- Cable TV Available
Listing and Financial Details
- Tax Lot 1
- Tax Tract Number 4001
- Assessor Parcel Number 93079502
Community Details
Overview
- Front Yard Maintenance
- 44 Units
- Brisas Del Mar Association, Phone Number (714) 557-5900
- Tritz Management HOA
- Brisas Del Mar Subdivision
- Maintained Community
Amenities
- Clubhouse
Recreation
- Community Pool
- Community Spa
- Bike Trail
Pet Policy
- Pets Allowed
Security
- Controlled Access
- Gated Community
Ownership History
Purchase Details
Home Financials for this Owner
Home Financials are based on the most recent Mortgage that was taken out on this home.Purchase Details
Home Financials for this Owner
Home Financials are based on the most recent Mortgage that was taken out on this home.Purchase Details
Purchase Details
Home Financials for this Owner
Home Financials are based on the most recent Mortgage that was taken out on this home.Similar Homes in Huntington Beach, CA
Home Values in the Area
Average Home Value in this Area
Purchase History
| Date | Type | Sale Price | Title Company |
|---|---|---|---|
| Grant Deed | $393,000 | Chicago Title Co | |
| Grant Deed | $148,000 | Benefit Land Title Company | |
| Interfamily Deed Transfer | -- | Benefit Land Title Company | |
| Interfamily Deed Transfer | -- | -- | |
| Grant Deed | $104,500 | Orange Coast Title Co |
Mortgage History
| Date | Status | Loan Amount | Loan Type |
|---|---|---|---|
| Open | $294,000 | New Conventional | |
| Closed | $301,000 | New Conventional | |
| Closed | $0 | Unknown | |
| Closed | $314,200 | New Conventional | |
| Previous Owner | $98,000 | New Conventional | |
| Previous Owner | $25,000 | Credit Line Revolving | |
| Previous Owner | $140,600 | No Value Available | |
| Previous Owner | $93,600 | No Value Available |
Property History
| Date | Event | Price | Change | Sq Ft Price |
|---|---|---|---|---|
| 04/30/2024 04/30/24 | Sold | $695,000 | +0.9% | $760 / Sq Ft |
| 03/22/2024 03/22/24 | Price Changed | $689,000 | -3.6% | $754 / Sq Ft |
| 02/21/2024 02/21/24 | Price Changed | $715,000 | +2.3% | $782 / Sq Ft |
| 02/09/2024 02/09/24 | Price Changed | $699,000 | -6.7% | $765 / Sq Ft |
| 01/18/2024 01/18/24 | For Sale | $749,000 | +7.8% | $819 / Sq Ft |
| 01/16/2024 01/16/24 | Off Market | $695,000 | -- | -- |
| 11/22/2017 11/22/17 | Sold | $392,773 | -0.2% | $393 / Sq Ft |
| 11/03/2017 11/03/17 | For Sale | $393,722 | 0.0% | $394 / Sq Ft |
| 10/04/2017 10/04/17 | Pending | -- | -- | -- |
| 09/08/2017 09/08/17 | For Sale | $393,722 | -- | $394 / Sq Ft |
Tax History Compared to Growth
Tax History
| Year | Tax Paid | Tax Assessment Tax Assessment Total Assessment is a certain percentage of the fair market value that is determined by local assessors to be the total taxable value of land and additions on the property. | Land | Improvement |
|---|---|---|---|---|
| 2024 | $5,217 | $438,085 | $346,316 | $91,769 |
| 2023 | $5,099 | $429,496 | $339,526 | $89,970 |
| 2022 | $4,965 | $421,075 | $332,869 | $88,206 |
| 2021 | $4,874 | $412,819 | $326,342 | $86,477 |
| 2020 | $4,842 | $408,587 | $322,996 | $85,591 |
| 2019 | $4,786 | $400,576 | $316,663 | $83,913 |
| 2018 | $4,713 | $392,722 | $310,454 | $82,268 |
| 2017 | $2,503 | $199,909 | $103,372 | $96,537 |
| 2016 | $2,398 | $195,990 | $101,345 | $94,645 |
| 2015 | $2,373 | $193,047 | $99,823 | $93,224 |
| 2014 | $2,322 | $189,266 | $97,868 | $91,398 |
Agents Affiliated with this Home
-
Kendra Fisher

Seller's Agent in 2024
Kendra Fisher
Torelli Realty
(714) 606-3376
2 in this area
32 Total Sales
-
Ryan Knapp

Seller Co-Listing Agent in 2024
Ryan Knapp
Torelli Realty
(714) 466-0471
1 in this area
136 Total Sales
-
Samuel Nam
S
Buyer's Agent in 2024
Samuel Nam
iPacific Real Estate
(949) 861-8344
1 in this area
7 Total Sales
-
Jaci Woods

Seller's Agent in 2017
Jaci Woods
Seven Gables Real Estate
(714) 833-4746
39 Total Sales
Map
Source: California Regional Multiple Listing Service (CRMLS)
MLS Number: PW24009160
APN: 930-795-02
- 409 Utica Ave Unit 1A
- 214 Utica Ave
- 215 Wichita Ave Unit 501
- 215 Wichita Ave Unit 106
- 2323 Huntington St Unit 907
- 7659 Yorktown Ave
- 2410 Florida St
- 1806 Lake St
- 1821 Lake St
- 1716 Alabama St
- 1916 Pine St
- 1908 Pine St
- 1828 Pine St
- 344 Portland Cir
- 715 Oceanhill Dr
- 7412 Seabluff Dr Unit 107
- 811 Oceanhill Dr
- 19431 Ranch Ln Unit 101
- 1814 Main St
- 7402 Yellowtail Dr Unit 204

