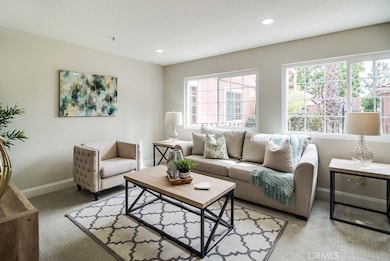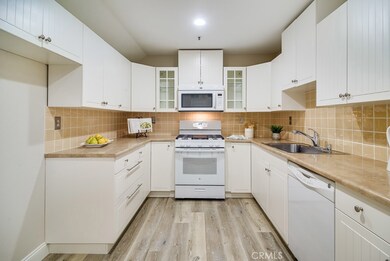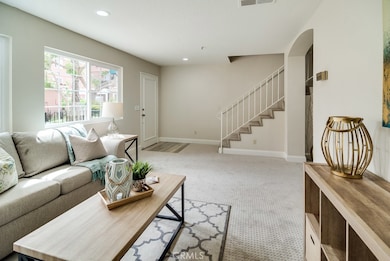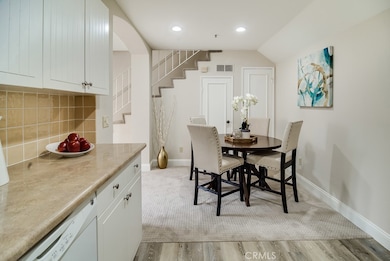
409 Utica Ave Unit D42 Huntington Beach, CA 92648
Yorktown NeighborhoodHighlights
- In Ground Pool
- Gated Community
- Traditional Architecture
- John R. Peterson Elementary Rated A-
- Updated Kitchen
- Cathedral Ceiling
About This Home
As of April 2024JUST REFURBISHED - UPGRADED - LIGHT + BRIGHT gated condo community! AFFORDABLE (MODERATE INCOME) HOUSING in HB! Is part of the City of Huntington Beach's Affordable Ownership Housing Program. MODERATE INCOME-RESTRICTIONS per Household: 1-person household cannot exceed $73,250; 2 person household = $83,700 max; 3 person = $94,200 max; 4 person = $104,650 max; 5 person =$113,000. (Affordability Restrictions EXPIRE 2024 at which time owner can sell at MARKET VALUE!!) ### S-E-E S-U-P-P-L-E-M-E-N-T-S###. NO FHA/NO VA. 2 Bedrooms, 2 Baths, 2-story - 1-car garage AND 1 assigned parking spot - Resort-style living 1 1/2 miles form THE BEACH! New garage door coming soon; basic cable, water, sewer & trash INCLUDED in HOA dues. 1.5 miles from the Huntington Beach Pier!! Shopping and restaurants are within walking distance and the beach is just a short bike ride away. On-site amenities include a swimming pool with spa, community clubhouse, community laundry rooms. only 44 units in this exclusive complex!
Last Agent to Sell the Property
Seven Gables Real Estate License #01261744 Listed on: 09/08/2017

Property Details
Home Type
- Condominium
Est. Annual Taxes
- $5,217
Year Built
- Built in 1993 | Remodeled
Lot Details
- Two or More Common Walls
- Cul-De-Sac
- Wrought Iron Fence
HOA Fees
- $378 Monthly HOA Fees
Parking
- 1 Car Garage
- Parking Available
- Front Facing Garage
- Parking Lot
- Assigned Parking
Home Design
- Traditional Architecture
- Turnkey
- Slab Foundation
- Tile Roof
- Stucco
Interior Spaces
- 1,000 Sq Ft Home
- 2-Story Property
- Coffered Ceiling
- Cathedral Ceiling
- Recessed Lighting
- Panel Doors
- Dining Room
- Laundry Room
Kitchen
- Updated Kitchen
- Gas Cooktop
- Microwave
- Dishwasher
- Formica Countertops
- Disposal
Flooring
- Carpet
- Vinyl
Bedrooms and Bathrooms
- 2 Bedrooms
- All Upper Level Bedrooms
- Mirrored Closets Doors
- Upgraded Bathroom
- 2 Full Bathrooms
- Low Flow Toliet
- Bathtub with Shower
- Linen Closet In Bathroom
Home Security
Pool
- In Ground Pool
- Spa
- Fence Around Pool
Outdoor Features
- Patio
- Exterior Lighting
- Rain Gutters
Additional Features
- Low Pile Carpeting
- Heat Pump System
Listing and Financial Details
- Tax Lot 215
- Tax Tract Number 5160
- Assessor Parcel Number 93079502
Community Details
Overview
- Brisas Del Mar Association, Phone Number (714) 826-5549
Amenities
- Laundry Facilities
Recreation
- Community Pool
- Community Spa
Security
- Gated Community
- Carbon Monoxide Detectors
- Fire and Smoke Detector
Ownership History
Purchase Details
Home Financials for this Owner
Home Financials are based on the most recent Mortgage that was taken out on this home.Purchase Details
Home Financials for this Owner
Home Financials are based on the most recent Mortgage that was taken out on this home.Purchase Details
Purchase Details
Home Financials for this Owner
Home Financials are based on the most recent Mortgage that was taken out on this home.Similar Homes in Huntington Beach, CA
Home Values in the Area
Average Home Value in this Area
Purchase History
| Date | Type | Sale Price | Title Company |
|---|---|---|---|
| Grant Deed | $393,000 | Chicago Title Co | |
| Grant Deed | $148,000 | Benefit Land Title Company | |
| Interfamily Deed Transfer | -- | Benefit Land Title Company | |
| Interfamily Deed Transfer | -- | -- | |
| Grant Deed | $104,500 | Orange Coast Title Co |
Mortgage History
| Date | Status | Loan Amount | Loan Type |
|---|---|---|---|
| Open | $294,000 | New Conventional | |
| Closed | $301,000 | New Conventional | |
| Closed | $0 | Unknown | |
| Closed | $314,200 | New Conventional | |
| Previous Owner | $98,000 | New Conventional | |
| Previous Owner | $25,000 | Credit Line Revolving | |
| Previous Owner | $140,600 | No Value Available | |
| Previous Owner | $93,600 | No Value Available |
Property History
| Date | Event | Price | Change | Sq Ft Price |
|---|---|---|---|---|
| 04/30/2024 04/30/24 | Sold | $695,000 | +0.9% | $760 / Sq Ft |
| 03/22/2024 03/22/24 | Price Changed | $689,000 | -3.6% | $754 / Sq Ft |
| 02/21/2024 02/21/24 | Price Changed | $715,000 | +2.3% | $782 / Sq Ft |
| 02/09/2024 02/09/24 | Price Changed | $699,000 | -6.7% | $765 / Sq Ft |
| 01/18/2024 01/18/24 | For Sale | $749,000 | +7.8% | $819 / Sq Ft |
| 01/16/2024 01/16/24 | Off Market | $695,000 | -- | -- |
| 11/22/2017 11/22/17 | Sold | $392,773 | -0.2% | $393 / Sq Ft |
| 11/03/2017 11/03/17 | For Sale | $393,722 | 0.0% | $394 / Sq Ft |
| 10/04/2017 10/04/17 | Pending | -- | -- | -- |
| 09/08/2017 09/08/17 | For Sale | $393,722 | -- | $394 / Sq Ft |
Tax History Compared to Growth
Tax History
| Year | Tax Paid | Tax Assessment Tax Assessment Total Assessment is a certain percentage of the fair market value that is determined by local assessors to be the total taxable value of land and additions on the property. | Land | Improvement |
|---|---|---|---|---|
| 2024 | $5,217 | $438,085 | $346,316 | $91,769 |
| 2023 | $5,099 | $429,496 | $339,526 | $89,970 |
| 2022 | $4,965 | $421,075 | $332,869 | $88,206 |
| 2021 | $4,874 | $412,819 | $326,342 | $86,477 |
| 2020 | $4,842 | $408,587 | $322,996 | $85,591 |
| 2019 | $4,786 | $400,576 | $316,663 | $83,913 |
| 2018 | $4,713 | $392,722 | $310,454 | $82,268 |
| 2017 | $2,503 | $199,909 | $103,372 | $96,537 |
| 2016 | $2,398 | $195,990 | $101,345 | $94,645 |
| 2015 | $2,373 | $193,047 | $99,823 | $93,224 |
| 2014 | $2,322 | $189,266 | $97,868 | $91,398 |
Agents Affiliated with this Home
-
Kendra Fisher

Seller's Agent in 2024
Kendra Fisher
Torelli Realty
(714) 606-3376
2 in this area
32 Total Sales
-
Ryan Knapp

Seller Co-Listing Agent in 2024
Ryan Knapp
Torelli Realty
(714) 466-0471
1 in this area
136 Total Sales
-
Samuel Nam
S
Buyer's Agent in 2024
Samuel Nam
iPacific Real Estate
(949) 861-8344
1 in this area
7 Total Sales
-
Jaci Woods

Seller's Agent in 2017
Jaci Woods
Seven Gables Real Estate
(714) 833-4746
39 Total Sales
Map
Source: California Regional Multiple Listing Service (CRMLS)
MLS Number: PW17185580
APN: 930-795-02
- 214 Utica Ave
- 215 Wichita Ave Unit 501
- 215 Wichita Ave Unit 106
- 2323 Huntington St Unit 907
- 7659 Yorktown Ave
- 2410 Florida St
- 1806 Lake St
- 1821 Lake St
- 1716 Alabama St
- 1916 Pine St
- 1908 Pine St
- 1828 Pine St
- 344 Portland Cir
- 715 Oceanhill Dr
- 7412 Seabluff Dr Unit 107
- 811 Oceanhill Dr
- 19431 Ranch Ln Unit 101
- 1814 Main St
- 7402 Yellowtail Dr Unit 204
- 7402 Yellowtail Dr Unit 103






