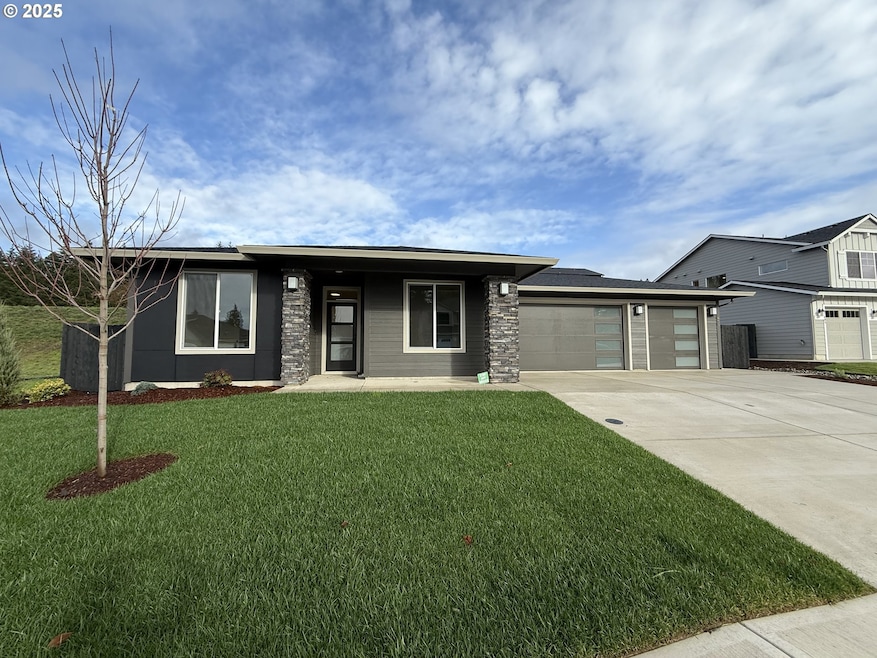409 W 19th St La Center, WA 98629
Estimated payment $4,321/month
Highlights
- New Construction
- Engineered Wood Flooring
- Quartz Countertops
- View of Trees or Woods
- Modern Architecture
- Covered Patio or Porch
About This Home
Experience stylish living in this beautifully designed modern single story home featuring engineered hardwoods throughout a spacious great room and separate dining room open to the cozy fireplace covered in vertical shiplap with wood beam mantel. Amazing kitchen with large island and plenty of room for barstools, quartz countertops, built-in oven & microwave. On to the primary suite with mud-set tiled shower, walk-in closet, dual sinks, tile floors and separate prep & pamper vanity station. A must have covered patio, fully landscaped and fenced for your outdoor enjoyment. Live in comfort & enjoy the advanced efficiency of this Energy Star NextGen home 3rd party tested with 2-year builder workmanship warranty & 2-10 Home Buyer Warranty. On select homes, incentives are available for a limited time. Use of preferred lenders can trigger maximum incentives.
Home Details
Home Type
- Single Family
Est. Annual Taxes
- $294
Year Built
- Built in 2025 | New Construction
Lot Details
- 8,712 Sq Ft Lot
- Fenced
- Landscaped
- Level Lot
- Sprinkler System
HOA Fees
- $80 Monthly HOA Fees
Parking
- 3 Car Attached Garage
- Garage on Main Level
- Garage Door Opener
- Driveway
Property Views
- Woods
- Territorial
Home Design
- Modern Architecture
- Composition Roof
- Cement Siding
- Cultured Stone Exterior
- Low Volatile Organic Compounds (VOC) Products or Finishes
- Concrete Perimeter Foundation
Interior Spaces
- 1,921 Sq Ft Home
- 1-Story Property
- Built-In Features
- Electric Fireplace
- Double Pane Windows
- Vinyl Clad Windows
- Family Room
- Living Room
- Dining Room
- First Floor Utility Room
- Laundry Room
- Crawl Space
Kitchen
- Built-In Oven
- Built-In Range
- Down Draft Cooktop
- Range Hood
- Microwave
- Plumbed For Ice Maker
- Dishwasher
- Stainless Steel Appliances
- ENERGY STAR Qualified Appliances
- Kitchen Island
- Quartz Countertops
- Tile Countertops
- Disposal
Flooring
- Engineered Wood
- Tile
Bedrooms and Bathrooms
- 3 Bedrooms
- 2 Full Bathrooms
- Walk-in Shower
Accessible Home Design
- Accessibility Features
- Level Entry For Accessibility
Schools
- La Center Elementary And Middle School
- La Center High School
Utilities
- Cooling Available
- 95% Forced Air Heating System
- Heat Pump System
- High Speed Internet
Additional Features
- ENERGY STAR Qualified Equipment for Heating
- Covered Patio or Porch
Listing and Financial Details
- Home warranty included in the sale of the property
- Assessor Parcel Number 986065465
Community Details
Overview
- Rolling Rock Community Mangement Association, Phone Number (503) 330-2405
Amenities
- Common Area
Map
Home Values in the Area
Average Home Value in this Area
Tax History
| Year | Tax Paid | Tax Assessment Tax Assessment Total Assessment is a certain percentage of the fair market value that is determined by local assessors to be the total taxable value of land and additions on the property. | Land | Improvement |
|---|---|---|---|---|
| 2025 | $1,436 | $155,000 | $155,000 | -- |
| 2024 | $294 | $155,000 | $155,000 | -- |
| 2023 | -- | $31,998 | $31,998 | -- |
Property History
| Date | Event | Price | List to Sale | Price per Sq Ft |
|---|---|---|---|---|
| 11/13/2025 11/13/25 | For Sale | $799,900 | -- | $416 / Sq Ft |
Purchase History
| Date | Type | Sale Price | Title Company |
|---|---|---|---|
| Warranty Deed | $208,000 | Chicago Title |
Mortgage History
| Date | Status | Loan Amount | Loan Type |
|---|---|---|---|
| Open | $616,332 | Construction |
Source: Regional Multiple Listing Service (RMLS)
MLS Number: 483946665
APN: 986065-465
- 403 W 19th St
- 410 W 20th Way
- 516 W 20th Way
- 404 W 20th Way
- 310 W 20th Way
- 142 W 20th Way
- Grandview Plan at Stephens Hillside Farm
- Chelan Plan at Stephens Hillside Farm
- Baker Plan at Stephens Hillside Farm
- Cashmere Plan at Stephens Hillside Farm
- Brier Plan at Stephens Hillside Farm
- Deschutes Plan at Stephens Hillside Farm
- Everson Plan at Stephens Hillside Farm
- Whidbey Plan at Stephens Hillside Farm
- Alderwood Plan at Stephens Hillside Farm
- Vashon Plan at Stephens Hillside Farm
- Pacific Plan at Stephens Hillside Farm
- Bainbridge Plan at Stephens Hillside Farm
- Silverton Plan at Stephens Hillside Farm
- Willamette Plan at Stephens Hillside Farm
- 1724 W 15th St
- 441 S 69th Place
- 1473 N Goerig St
- 4125 S Settler Dr
- 700 Matzen St
- 2600 Gable Rd
- 1920 NE 179th St
- 34607 Rocky Ct
- 16501 NE 15th St
- 1511 SW 13th Ave
- 419 SE Clark Ave
- 917 SW 31st St
- 14505 NE 20th Ave
- 2406 NE 139th St
- 13914 NE Salmon Creek Ave
- 13414 NE 23rd Ave
- 6901 NE 131st Way
- 6914 NE 126th St
- 10223 NE Notchlog Dr
- 10300 NE Stutz Rd

