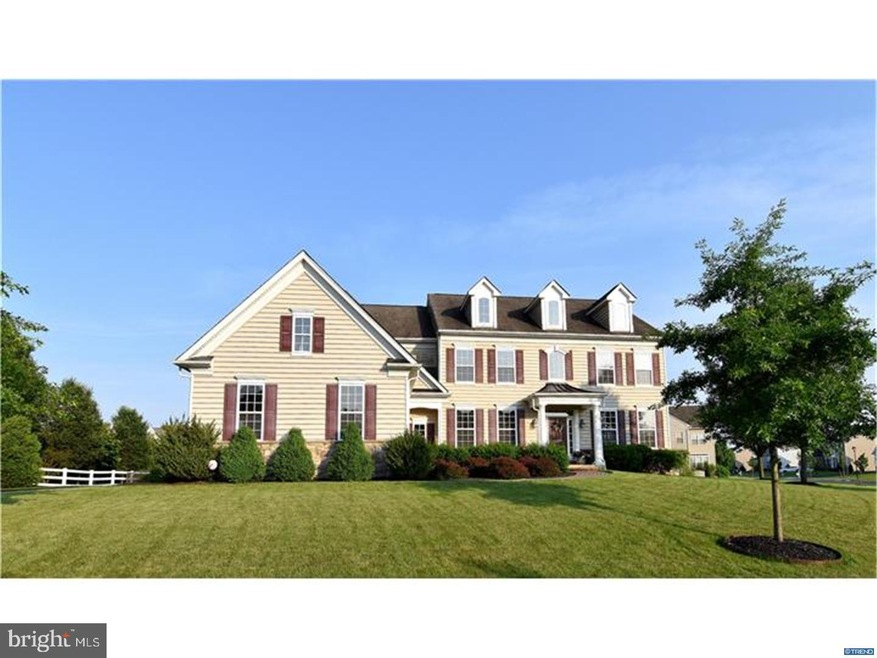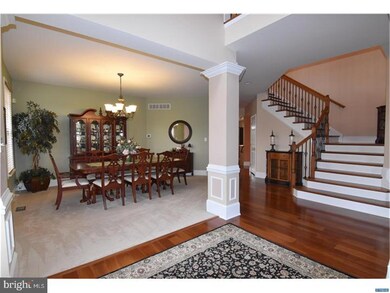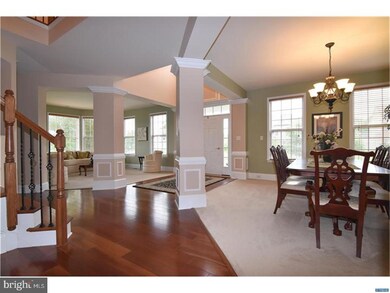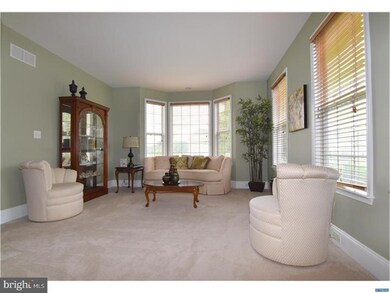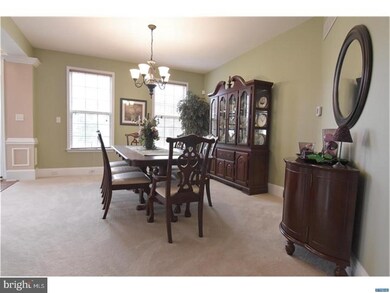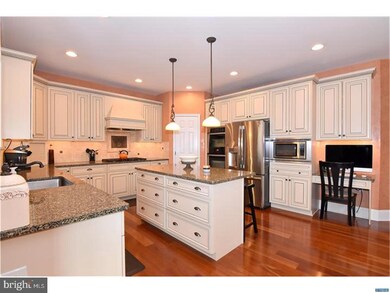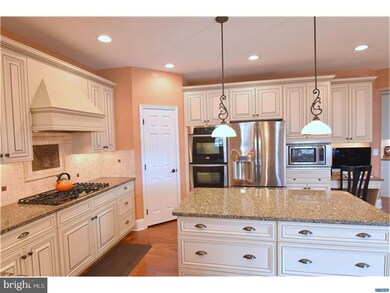
409 W Furrow Ln Newark, DE 19702
Kirkwood NeighborhoodEstimated Value: $809,990 - $888,000
Highlights
- In Ground Pool
- Colonial Architecture
- Wood Flooring
- Olive B. Loss Elementary School Rated A+
- Cathedral Ceiling
- Attic
About This Home
As of August 2018Courtesy Active We are attempting to allow showings for the first week so your buyers have a chance to preview. Any offers may be presented on or after 18th of June. We are trying to accommodate those buyers with busy schedules & so forth that perhaps should not miss out on this stunning home. From the very beginning you feel warmth, elegance and the true care the homeowners have accomplished with this crown jewel of a home. Initial impression of this elevation accented by a stone front fa ade lets you know how special this home is and will be. Upon entering you can see the expanse and openness that invites you in further to discover all the finer details and upgrades. Enter in the Gourmet kitchen and your eyes wonder upon two focus points; the Black Canyon quartz counter top and Omega Dynasty coffee glazed Artesia cabinets w/rope crown molding that just reflect depth and sophistication. Well-designed features & layout of the SS appliances; double wall oven, chest level mounted microwave and 36" 5 burner gas stove top. Discriminating chefs/cooks you have plenty of counter space, large pantry and an island for the family and friends so they can watch and marvel of your cuisine. No outlets on the travertine backsplash-all under-mounted.This is a rare opportunity for a home of over 4,300sq ft.-all above ground! In-Law suite on the main level w/private bath containing a stall shower. This room may also be used as an office or a combination of both.Take note over many of the special features of the home such as; wide 5" Bennelong cherry wood floors, FR 4ft bump-out, lift for the foyer light, holiday light package, upgraded lights, coffered ceilings, tray ceilings, butler"s pantry & wine bar, gas fireplace, morning room, exposed turned oak staircase w/iron balusters, dual zone for comfort, expansive Owner"s bathroom w/separate garden tub & tiled shower stall,Princess suite upstairs, 3 car turned garage with high enough ceiling for a lift?the list continues! Oasis abound? In the Owner"s suite with your private sitting room and the immense size of the suite to the great outdoors with an in-ground pool with saltwater and expansive paver patio. You will be spoiled! If you look closely you shall see a shallow area in the pool to accommodate chairs and umbrellas!! Thoughtful details, over half an acre and yes above the canal in Appoquinimink school district. Check out 0905/Newark and see how we compare. Walking trail in the community/Somerset Farm ice cream nearby.
Last Agent to Sell the Property
Patterson-Schwartz-Hockessin License #RA-0020250 Listed on: 06/09/2018

Home Details
Home Type
- Single Family
Est. Annual Taxes
- $4,636
Year Built
- Built in 2009
Lot Details
- 0.58 Acre Lot
- Corner Lot
- Back, Front, and Side Yard
- Property is in good condition
HOA Fees
- $42 Monthly HOA Fees
Parking
- 3 Car Direct Access Garage
- 3 Open Parking Spaces
- Garage Door Opener
Home Design
- Colonial Architecture
- Shingle Roof
- Stone Siding
- Vinyl Siding
- Concrete Perimeter Foundation
Interior Spaces
- 4,384 Sq Ft Home
- Property has 2 Levels
- Wet Bar
- Cathedral Ceiling
- Ceiling Fan
- Marble Fireplace
- Gas Fireplace
- Bay Window
- Family Room
- Living Room
- Dining Room
- Home Security System
- Attic
Kitchen
- Breakfast Area or Nook
- Butlers Pantry
- Built-In Double Oven
- Cooktop
- Dishwasher
- Kitchen Island
Flooring
- Wood
- Wall to Wall Carpet
- Tile or Brick
- Vinyl
Bedrooms and Bathrooms
- 5 Bedrooms
- En-Suite Primary Bedroom
- En-Suite Bathroom
- In-Law or Guest Suite
- Walk-in Shower
Laundry
- Laundry Room
- Laundry on main level
Unfinished Basement
- Basement Fills Entire Space Under The House
- Exterior Basement Entry
Outdoor Features
- In Ground Pool
- Exterior Lighting
Schools
- Olive B. Loss Elementary School
- Alfred G. Waters Middle School
- Appoquinimink High School
Utilities
- Zoned Heating and Cooling System
- Heating System Uses Gas
- Hot Water Heating System
- Programmable Thermostat
- Underground Utilities
- 200+ Amp Service
- Natural Gas Water Heater
- Cable TV Available
Community Details
- Association fees include common area maintenance, snow removal
- Built by ANDERSON
- Belden Subdivision, Evanston Floorplan
Listing and Financial Details
- Assessor Parcel Number 1104540063
Ownership History
Purchase Details
Home Financials for this Owner
Home Financials are based on the most recent Mortgage that was taken out on this home.Purchase Details
Home Financials for this Owner
Home Financials are based on the most recent Mortgage that was taken out on this home.Similar Homes in the area
Home Values in the Area
Average Home Value in this Area
Purchase History
| Date | Buyer | Sale Price | Title Company |
|---|---|---|---|
| Chen Yu | $540,000 | None Available | |
| Deutsch John | $598,743 | None Available |
Mortgage History
| Date | Status | Borrower | Loan Amount |
|---|---|---|---|
| Open | Chen Yu | $320,000 | |
| Previous Owner | Deutsch John | $362,799 | |
| Previous Owner | Deutsch John | $89,000 | |
| Previous Owner | Deutsch John | $417,000 | |
| Previous Owner | Deutsch John | $417,000 | |
| Previous Owner | Deutsch John | $121,868 | |
| Previous Owner | Sapphire Lake Associates Llc | $5,000,000 |
Property History
| Date | Event | Price | Change | Sq Ft Price |
|---|---|---|---|---|
| 08/16/2018 08/16/18 | Sold | $540,000 | -1.8% | $123 / Sq Ft |
| 06/21/2018 06/21/18 | Pending | -- | -- | -- |
| 06/09/2018 06/09/18 | For Sale | $550,000 | -- | $125 / Sq Ft |
Tax History Compared to Growth
Tax History
| Year | Tax Paid | Tax Assessment Tax Assessment Total Assessment is a certain percentage of the fair market value that is determined by local assessors to be the total taxable value of land and additions on the property. | Land | Improvement |
|---|---|---|---|---|
| 2024 | $6,450 | $148,800 | $15,200 | $133,600 |
| 2023 | $5,518 | $148,800 | $15,200 | $133,600 |
| 2022 | $5,526 | $148,800 | $15,200 | $133,600 |
| 2021 | $5,456 | $148,800 | $15,200 | $133,600 |
| 2020 | $5,381 | $148,800 | $15,200 | $133,600 |
| 2019 | $5,277 | $148,800 | $15,200 | $133,600 |
| 2018 | $4,832 | $148,800 | $15,200 | $133,600 |
| 2017 | $4,635 | $148,800 | $15,200 | $133,600 |
| 2016 | $4,225 | $148,800 | $15,200 | $133,600 |
| 2015 | $4,117 | $148,800 | $15,200 | $133,600 |
| 2014 | $4,113 | $148,800 | $15,200 | $133,600 |
Agents Affiliated with this Home
-
CRAIG SCHWARTZ

Seller's Agent in 2018
CRAIG SCHWARTZ
Patterson Schwartz
(302) 598-1329
1 in this area
23 Total Sales
-
Judy Chen

Buyer's Agent in 2018
Judy Chen
BHHS Fox & Roach
(302) 766-2373
4 in this area
116 Total Sales
Map
Source: Bright MLS
MLS Number: 1001809006
APN: 11-045.40-063
- 200 Testaverde Rd
- 609 Channel Ct
- 802 Chesapeake Ct
- 107 Persimmon Place
- 225 Canonero Dr
- 9 Whirlaway Dr
- 77 Wicklow Rd
- 200 Canonero Dr
- 36 Crimson King Dr
- 2956 Frazer Rd
- 222 Silver Birch Ln
- 106 Citation Ct
- 134 Ascot Ct
- 14 Pegasus Place
- 131 Ascot Ct
- 31 Forsythia Ln
- 9 Augusta Dr
- 148 Manor Cir
- 195 Manor Cir
- 125 Haut Brion Ave
- 409 W Furrow Ln
- 407 W Furrow Ln
- 203 Testaverde Rd
- 413 W Furrow Ln
- 100 Vaca Ct
- 205 Testaverde Rd
- 405 W Furrow Ln
- 410 W Furrow Ln
- 408 W Furrow Ln
- 101 Vaca Ct
- 406 W Furrow Ln
- 207 Testaverde Rd
- 40 W Furrow Ln
- 403 W Furrow Ln
- 102 Vaca Ct
- 404 W Furrow Ln
- 416 W Furrow Ln
- 419 W Furrow Ln
- 103 Vaca Ct
- 209 Testaverde Rd
