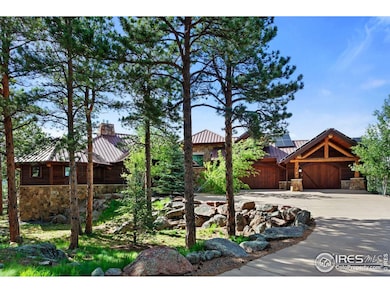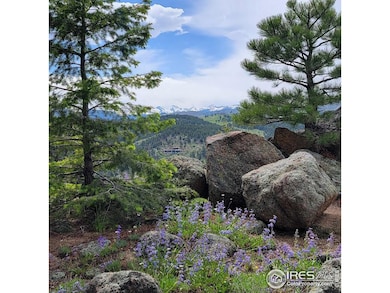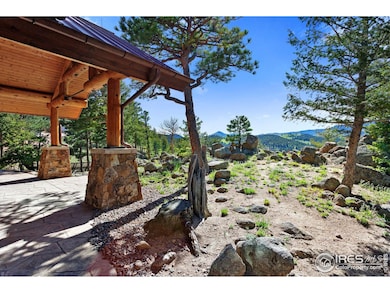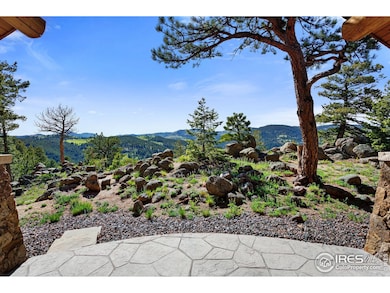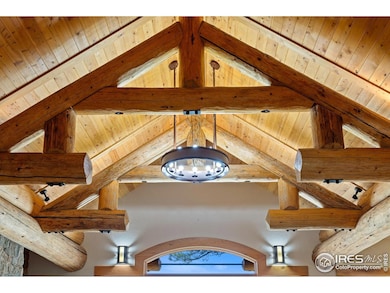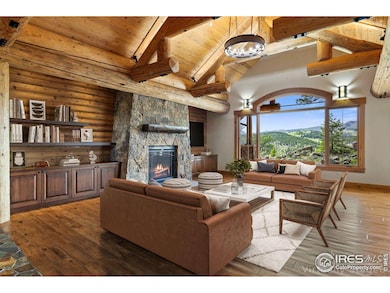
409 Wild Horse Cir Boulder, CO 80304
Pine Brook Hill NeighborhoodEstimated payment $28,754/month
Highlights
- Solar Power System
- Two Primary Bedrooms
- 4.18 Acre Lot
- Foothill Elementary School Rated A
- Panoramic View
- Deck
About This Home
A Yellowstone-inspired Masterpiece of Mountain Elegance-Unrivaled Views, Prime Location, and Exceptional Quality Experience. Set on 4.18 acres of pristine land, this residence captivates with breathtaking snowcap views of the Continental Divide while offering the perfect blend of seclusion and convenience-just 5 minutes above Boulder, Colorado in Pine Brook Hills. Designed with both beauty and practicality in mind, every detail exudes quality and resilience. Step inside to discover soaring ceilings, rich wood floors, and custom railings that highlight the home's elegant rustic aesthetic. Modern amenities such as radiant heating and AC, and the convenience of an elevator underscore the commitment to sustainable luxury. The main-floor primary bedroom provides effortless comfort, while a professional observatory invites you to explore the stars from the comfort of your own home. And for a touch of playful sophistication, the unique cowboy saloon offers an ideal space for both fun and relaxation. A rare blend of nature, luxury, and self-sufficiency, this property invites you to experience mountain living at its finest.
Home Details
Home Type
- Single Family
Est. Annual Taxes
- $36,770
Year Built
- Built in 2011
Lot Details
- 4.18 Acre Lot
- Dirt Road
- Unincorporated Location
- Southeast Facing Home
- Xeriscape Landscape
- Rock Outcropping
- Level Lot
- Wooded Lot
- Landscaped with Trees
HOA Fees
- $8 Monthly HOA Fees
Parking
- 3 Car Attached Garage
- Heated Garage
- Garage Door Opener
- Driveway Level
Property Views
- Panoramic
- Mountain
Home Design
- Contemporary Architecture
- Raised Ranch Architecture
- Metal Roof
- Log Siding
- Stone
Interior Spaces
- 5,320 Sq Ft Home
- 1-Story Property
- Wet Bar
- Bar Fridge
- Beamed Ceilings
- Cathedral Ceiling
- Ceiling Fan
- Multiple Fireplaces
- Gas Log Fireplace
- Double Pane Windows
- Window Treatments
- Wood Frame Window
- Great Room with Fireplace
- Family Room
- Dining Room
- Home Office
- Recreation Room with Fireplace
- Walk-Out Basement
Kitchen
- Eat-In Kitchen
- Double Self-Cleaning Oven
- Gas Oven or Range
- Microwave
- Dishwasher
- Kitchen Island
- Disposal
Flooring
- Wood
- Stone
Bedrooms and Bathrooms
- 3 Bedrooms
- Double Master Bedroom
- Walk-In Closet
- Primary bathroom on main floor
- Walk-in Shower
Laundry
- Laundry on main level
- Dryer
- Washer
Home Security
- Security System Owned
- Fire and Smoke Detector
- Fire Sprinkler System
Accessible Home Design
- Accessible Elevator Installed
- Accessible Doors
- Accessible Entrance
Eco-Friendly Details
- Energy-Efficient Thermostat
- Solar Power System
Outdoor Features
- Balcony
- Deck
- Patio
- Outdoor Gas Grill
Schools
- Foothill Elementary School
- Centennial Middle School
- Boulder High School
Horse Facilities and Amenities
- Grass Field
Utilities
- Zoned Heating and Cooling System
- Heating System Uses Wood
- Radiant Heating System
- Underground Utilities
- Septic System
- High Speed Internet
- Cable TV Available
Community Details
- Pine Brook Hills Association
- Pine Brook Hills 2 Subdivision
Listing and Financial Details
- Assessor Parcel Number R0034891
Map
Home Values in the Area
Average Home Value in this Area
Tax History
| Year | Tax Paid | Tax Assessment Tax Assessment Total Assessment is a certain percentage of the fair market value that is determined by local assessors to be the total taxable value of land and additions on the property. | Land | Improvement |
|---|---|---|---|---|
| 2025 | $36,770 | $312,782 | $38,969 | $273,813 |
| 2024 | $36,770 | $312,782 | $38,969 | $273,813 |
| 2023 | $36,161 | $409,933 | $39,188 | $374,430 |
| 2022 | $24,983 | $259,110 | $31,338 | $227,772 |
| 2021 | $23,758 | $266,566 | $32,239 | $234,327 |
| 2020 | $21,728 | $236,959 | $23,667 | $213,292 |
| 2019 | $21,392 | $236,959 | $23,667 | $213,292 |
| 2018 | $21,112 | $228,650 | $22,896 | $205,754 |
| 2017 | $20,521 | $252,786 | $25,313 | $227,473 |
| 2016 | $24,858 | $268,586 | $29,452 | $239,134 |
| 2015 | $23,614 | $145,532 | $48,874 | $96,658 |
| 2014 | $14,006 | $145,532 | $48,874 | $96,658 |
Property History
| Date | Event | Price | Change | Sq Ft Price |
|---|---|---|---|---|
| 06/05/2025 06/05/25 | For Sale | $4,750,000 | -- | $893 / Sq Ft |
Purchase History
| Date | Type | Sale Price | Title Company |
|---|---|---|---|
| Warranty Deed | -- | None Available | |
| Warranty Deed | $875,000 | First American Heritage Titl | |
| Deed | $110,000 | -- | |
| Deed | $93,500 | -- |
Similar Homes in Boulder, CO
Source: IRES MLS
MLS Number: 1035598
APN: 1461150-01-003
- 2857 Linden Dr
- 2433 Linden Dr
- 100 Wildcat Ln
- 50 Wildwood Ln
- 178 Balsam Ln Unit 7
- 746 Bow Mountain Rd
- 1037 Wagonwheel Gap Rd
- 795 Pine Brook Rd
- 65 Bristlecone Way Unit 7
- 1629 Timber Ln
- 160 Bristlecone Way
- 335 Pine Tree Ln
- 1530 Timber Ln
- 90 Hawk Ln
- 1472 Timber Ln
- 166 Valley View Way
- 36 High View Dr
- 1573 Linden Dr
- 994 Timber Ln
- 1575 Linden Dr
- 792 Pine Brook Dr
- 777 Poplar Ave Unit 767
- 990 Utica Cir
- 1200 Yarmouth Ave Unit 1200 Yarmouth ave #232
- 947 Laramie Blvd
- 4730-4790 Broadway
- 4560 13th St
- 4524 14th St Unit 7C
- 3870 Broadway St Unit 16
- 3870 Broadway St
- 1280 Linden Ave
- 1521 Norwood Ave Unit 1
- 1555 Oak Ave
- 1127 Valley Ln
- 415 Alpine Ave Unit 415 Alpine Avenue
- 1245 Elder Ave
- 1240 Cedar Ave
- 2460 9th St
- 1895 Alpine Ave Unit H23
- 1725 7th St

