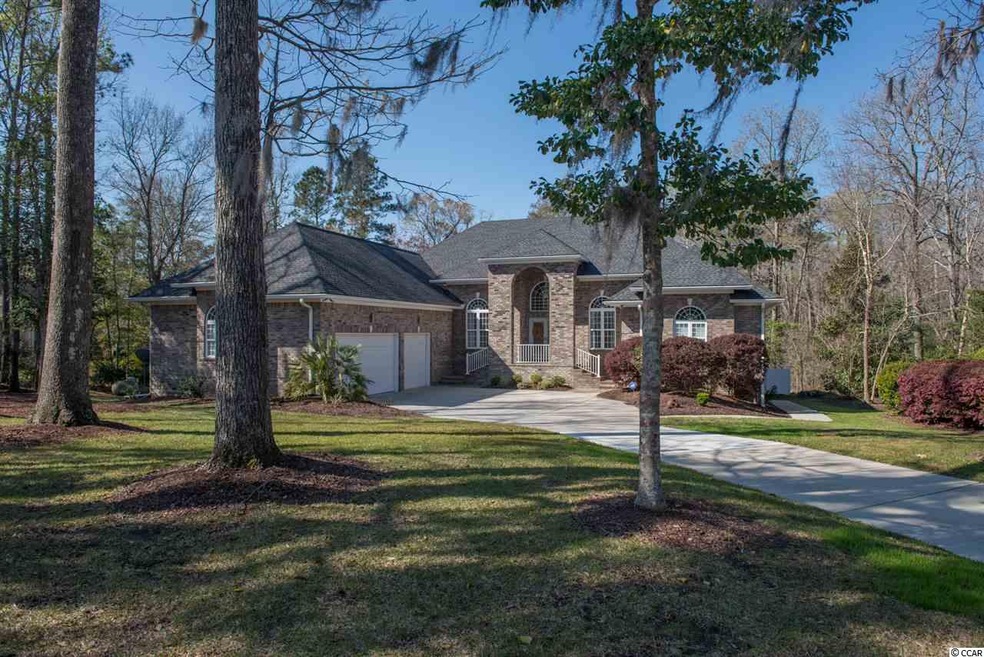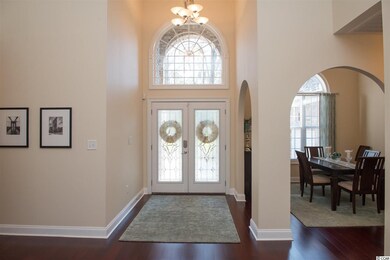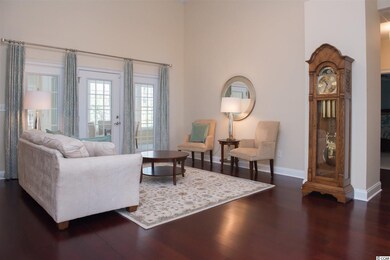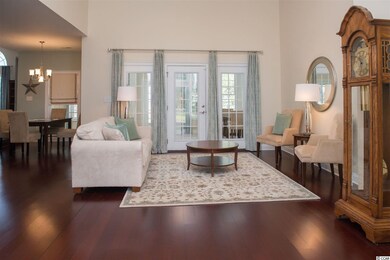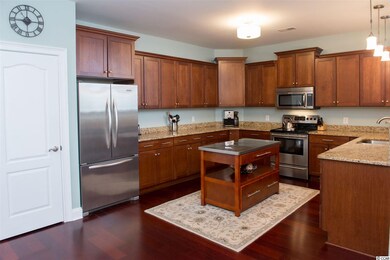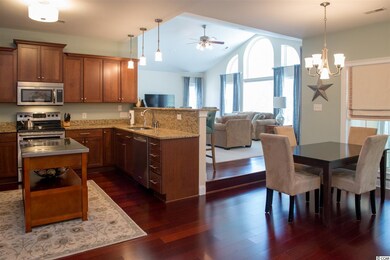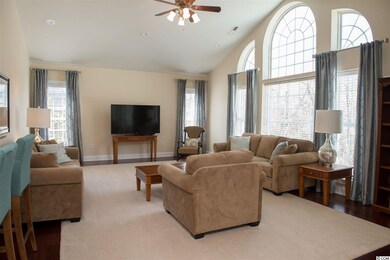
409 Windover Ct Murrells Inlet, SC 29576
Burgess NeighborhoodEstimated Value: $757,000 - $919,000
Highlights
- Private Pool
- Sitting Area In Primary Bedroom
- Vaulted Ceiling
- St. James Elementary School Rated A
- 1.76 Acre Lot
- Traditional Architecture
About This Home
As of May 2018Beautiful brick home nestled in a small, quiet, hidden gem of a community in Murrells Inlet called Creek Ridge Plantation. This stately 4 bedroom, 3 bath home with a 3-car garage, spacious driveway and heated in-ground swimming pool has great curb appeal and boasts quality throughout. This stunning custom home, designed with elegance both inside and out, is situated in a cul-de-sac on a private 1.76 acre wooded lot backing to protected wetlands. This home shows like a model and the pride of ownership and attention to detail are immediately apparent. You are sure to be impressed from the moment you drive up to this home with its lush landscaping, beautiful setting and stunning entry. The stage is set when you enter the home into the foyer which opens up to a spacious living room, gourmet kitchen and family room area with vaulted ceilings and doors leading to the oversized Carolina Room. Entertaining will be easy with the open floor plan with vaulted and high ceilings throughout. Stunning Brazilian cherry hardwood floors, kitchen with granite countertops, newer stainless steel appliances, moveable work island, breakfast bar, pantry and breakfast nook. Grand master bedroom suite with crown molding, ceiling fan, spacious walk-in closet with custom closet organizer and door leading to the Carolina Room overlooking the backyard. Palatial master bath with two vanities and sinks, spacious tiled walk-in shower, Jacuzzi tub. Split bedroom plan with two large guest rooms and a guest bath at one end of the house and the 4th bedroom, currently used as an office & fitness room, and the 3rd guest bath on the other end. This home features a formal dining room, living room, spacious family room and fantastic heated and cooled Carolina Room beautifully upgraded from an enclosed sun porch in 2017 with insulation, new ceiling, windows, wainscoting, lighting, carpeting, fans and door to outside. This fabulous room overlooks the private fenced backyard with fiberglass in-ground pool, large patio deck area, 38 x 16 covered patio and poolside room which can be used as a dressing room, workshop or storage area. Spacious laundry room with utility sink, built in cabinets. Three car garage with concrete driveway, security system, irrigation system, termite bond. New roof (2017) and 2 new HVAC systems (air handlers & heat pumps) were installed in 2017 with whole house dehumidifiers on each unit. Inside of house has been recently painted, carpeting installed, all appliances but range have been replaced, pool heater installed (2015) and gutters have been installed on remainder of house. Beautiful, impeccably maintained home with wooded, private lot with lush landscaping, great pool and patio area that make this a dream home. Neighborhood access to Collins Creek via a lighted boardwalk and dock. Boat storage is allowed. This magnificent home presents grand living at its finest in one of Murrells Inlet’s most desirable communities. Convenient location, close to beach, shopping dining, boating and endless golf. Square footage and measurements are not guaranteed. Buyer is responsible for verification.
Last Agent to Sell the Property
Realty ONE Group DocksideSouth License #79093 Listed on: 03/16/2018

Last Buyer's Agent
Realty ONE Group DocksideSouth License #79093 Listed on: 03/16/2018

Home Details
Home Type
- Single Family
Est. Annual Taxes
- $2,103
Year Built
- Built in 2006
Lot Details
- 1.76 Acre Lot
- Cul-De-Sac
- Fenced
- Irregular Lot
- Marsh on Lot
HOA Fees
- $46 Monthly HOA Fees
Parking
- 3 Car Attached Garage
- Side Facing Garage
- Garage Door Opener
Home Design
- Traditional Architecture
- Brick Exterior Construction
- Slab Foundation
- Vinyl Siding
- Tile
Interior Spaces
- 3,300 Sq Ft Home
- Vaulted Ceiling
- Ceiling Fan
- Insulated Doors
- Entrance Foyer
- Formal Dining Room
- Carpet
Kitchen
- Breakfast Area or Nook
- Breakfast Bar
- Range
- Microwave
- Dishwasher
- Stainless Steel Appliances
- Kitchen Island
- Solid Surface Countertops
- Disposal
Bedrooms and Bathrooms
- 4 Bedrooms
- Sitting Area In Primary Bedroom
- Primary Bedroom on Main
- Split Bedroom Floorplan
- Linen Closet
- Walk-In Closet
- Bathroom on Main Level
- 3 Full Bathrooms
- Dual Vanity Sinks in Primary Bathroom
- Whirlpool Bathtub
- Shower Only
Laundry
- Laundry Room
- Washer and Dryer Hookup
Home Security
- Home Security System
- Fire and Smoke Detector
Outdoor Features
- Private Pool
- Wood patio
Location
- Outside City Limits
Schools
- Saint James Elementary School
- Saint James Middle School
- Saint James High School
Utilities
- Central Heating and Cooling System
- Underground Utilities
- Water Heater
- Phone Available
- Cable TV Available
Community Details
- The community has rules related to fencing, allowable golf cart usage in the community
Ownership History
Purchase Details
Home Financials for this Owner
Home Financials are based on the most recent Mortgage that was taken out on this home.Purchase Details
Home Financials for this Owner
Home Financials are based on the most recent Mortgage that was taken out on this home.Purchase Details
Purchase Details
Purchase Details
Home Financials for this Owner
Home Financials are based on the most recent Mortgage that was taken out on this home.Purchase Details
Home Financials for this Owner
Home Financials are based on the most recent Mortgage that was taken out on this home.Purchase Details
Home Financials for this Owner
Home Financials are based on the most recent Mortgage that was taken out on this home.Similar Homes in Murrells Inlet, SC
Home Values in the Area
Average Home Value in this Area
Purchase History
| Date | Buyer | Sale Price | Title Company |
|---|---|---|---|
| Niedermoser Gunther | $449,500 | -- | |
| Duzik Dean G | $377,500 | -- | |
| Flanagan Raymond L | $325,000 | -- | |
| Rms Residential Properties Llc | $300,000 | -- | |
| Ivey Dennis V | $550,000 | None Available | |
| Gordel Properties Llc | $112,000 | -- | |
| Neumann Holly E | $90,000 | -- |
Mortgage History
| Date | Status | Borrower | Loan Amount |
|---|---|---|---|
| Open | Niedermoser Gunther | $352,806 | |
| Closed | Niedermoser Gunther | $359,600 | |
| Previous Owner | Duzik Dean G | $125,000 | |
| Previous Owner | Ivey Donna K | $42,500 | |
| Previous Owner | Ivey Dennis | $722,500 | |
| Previous Owner | Ivey Dennis | $522,000 | |
| Previous Owner | Ivey Dennis | $97,900 | |
| Previous Owner | Ivey Dennis V | $110,000 | |
| Previous Owner | Ivey Dennis V | $440,000 | |
| Previous Owner | Gordel Properties Llc | $350,000 | |
| Previous Owner | Neumann Holly E | $77,700 |
Property History
| Date | Event | Price | Change | Sq Ft Price |
|---|---|---|---|---|
| 05/02/2018 05/02/18 | Sold | $449,500 | -2.1% | $136 / Sq Ft |
| 03/16/2018 03/16/18 | For Sale | $459,000 | +21.6% | $139 / Sq Ft |
| 08/22/2014 08/22/14 | Sold | $377,500 | -5.6% | $114 / Sq Ft |
| 07/22/2014 07/22/14 | Pending | -- | -- | -- |
| 06/27/2014 06/27/14 | For Sale | $399,900 | -- | $121 / Sq Ft |
Tax History Compared to Growth
Tax History
| Year | Tax Paid | Tax Assessment Tax Assessment Total Assessment is a certain percentage of the fair market value that is determined by local assessors to be the total taxable value of land and additions on the property. | Land | Improvement |
|---|---|---|---|---|
| 2024 | $2,103 | $17,823 | $3,599 | $14,224 |
| 2023 | $2,103 | $17,823 | $3,599 | $14,224 |
| 2021 | $1,620 | $26,735 | $5,399 | $21,336 |
| 2020 | $1,477 | $17,823 | $3,599 | $14,224 |
| 2019 | $1,477 | $17,823 | $3,599 | $14,224 |
| 2018 | $0 | $14,603 | $3,255 | $11,348 |
| 2017 | $0 | $14,603 | $3,255 | $11,348 |
| 2016 | -- | $14,603 | $3,255 | $11,348 |
| 2015 | $1,232 | $14,603 | $3,255 | $11,348 |
| 2014 | $1,069 | $14,603 | $3,255 | $11,348 |
Agents Affiliated with this Home
-
Carol & Bill Burchfield

Seller's Agent in 2018
Carol & Bill Burchfield
Realty ONE Group DocksideSouth
(843) 312-8293
65 in this area
150 Total Sales
-
Jay Bonnoitt

Seller's Agent in 2014
Jay Bonnoitt
CENTURY 21 Boling & Associates
(843) 222-9135
1 in this area
118 Total Sales
-
Sean Kort

Buyer's Agent in 2014
Sean Kort
Dream Realty Myrtle Beach, LLC
(843) 283-1620
3 in this area
57 Total Sales
Map
Source: Coastal Carolinas Association of REALTORS®
MLS Number: 1805688
APN: 46414040014
- 932 Mildred Ct
- 313 Goddard Ln
- 414 Grand Cypress Way
- 780 Old Murrells Inlet Rd
- 317 Goddard Ln
- 323 Waties Dr
- 305 Goddard Ln
- 177 Oak Hampton Dr
- 190 Sugar Loaf Ln
- 1026 Nittany Ct
- 382 Waties Dr
- 306 River Rock Ln Unit 1306
- 306 River Rock Ln Unit 1304
- 206 Mossy Stone Ct Unit 1605
- 138 Sugar Loaf Ln
- 5647 S Blackmoor Dr
- 451 Rock Bed Ct Unit 1906
- 320 Cog Hill Ct
- 1004 Addington Ct
- 1631 Murrell Place
- 409 Windover Ct
- 424 Windover Ct Unit Creek Ridge Plantati
- 424 Windover Ct Unit 18
- 145 Long Ridge Dr
- 401 Windover Ct
- 153 Long Ridge Dr
- 137 Long Ridge Dr
- 416 Windover Ct Unit 17
- 185 Long Ridge Dr
- 28 Long Ridge Dr
- 408 Windover Ct Unit 16
- 128 Long Ridge Dr Unit Creek Ridge Plantati
- 128 Long Ridge Dr
- 168 Long Ridge Dr
- 152 Long Ridge Dr
- 325 Woodcreek Dr
- 325 Woodcreek Dr Unit Lot 12 Creek Ridge P
- 317 Woodcreek Dr Unit 13
- 172 Long Ridge Dr
- 309 Woodcreek Dr Unit 14
