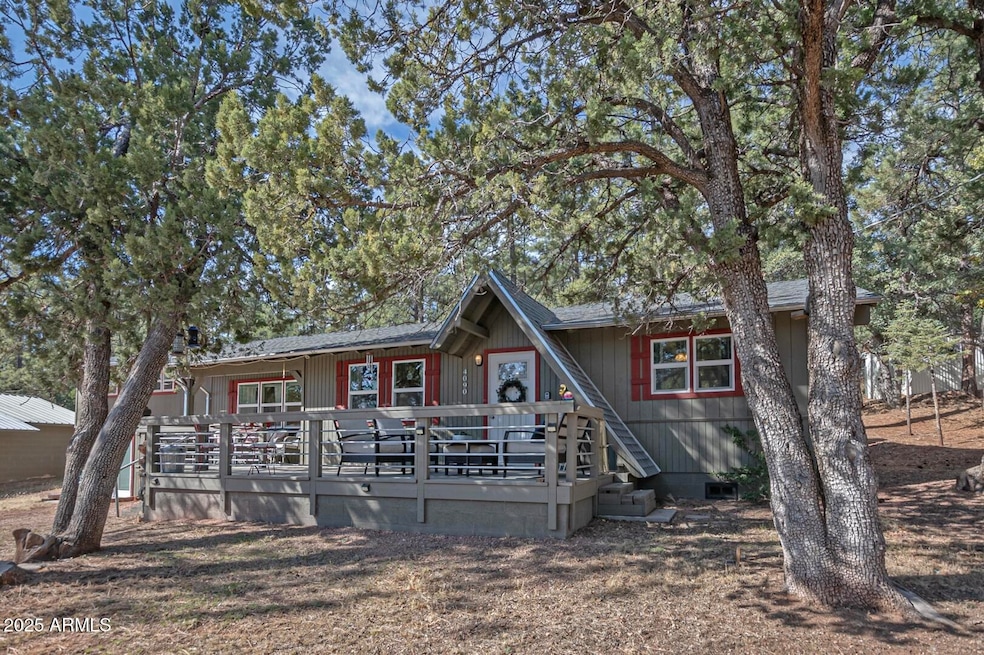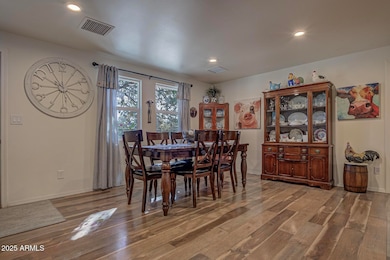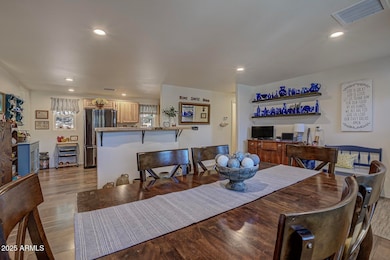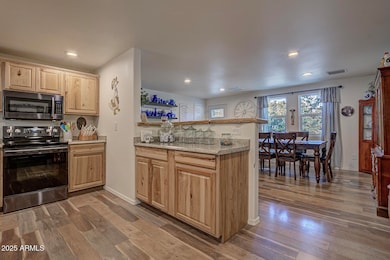Estimated payment $2,836/month
Highlights
- Mountain View
- Granite Countertops
- Circular Driveway
- Pine Strawberry Elementary School Rated A-
- No HOA
- Double Pane Windows
About This Home
Motivated Seller ! Charming Mountain Retreat in Pine, AZ - 3 Bedrooms, 2 Bathrooms, & Large Workshop Escape to the peaceful beauty of Pine, AZ, with this stunning 3-bedroom, 2-bathroom home, nestled on a spacious .44-acre lot. Located in the heart of the Arizona high country, this property offers the perfect blend of comfort, privacy, and mountain charm. As you arrive, the circular driveway provides easy access and a welcoming feel to this picturesque home. The oversized 2-car garage offers ample space for parking, storage, and any outdoor equipment you may need. Beyond the garage, a large workshop awaits—ideal for hobbies, projects, or additional storage. Inside, the home boasts a spacious layout, perfect for both family living and entertaining. The well-sized kitchen o offers plenty of cabinet space and an open flow into the living area, creating a cozy atmosphere for gatherings. The bright and airy living room features large windows that bring in plenty of natural light, offering beautiful views of the surrounding mountain landscape. The master suite provides a private retreat with an en-suite bathroom, while the additional bedrooms are generously sized, offering comfort and flexibility for family, guests, or a home office. Step outside and enjoy the tranquility of the expansive lotwhether you're relaxing on the deck or exploring the natural surroundings. The property's .44-acre size provides plenty of room for outdoor activities, gardening, or simply soaking in the fresh mountain air The house has a brand new water heater. PLEASE be sure you look at the detached oversize garage and a large workshop by the house.
Listing Agent
Coldwell Banker Bishop Realty License #SA653499000 Listed on: 04/30/2025

Property Details
Home Type
- Co-Op
Est. Annual Taxes
- $2,492
Year Built
- Built in 1972
Parking
- 2 Car Garage
- Circular Driveway
Home Design
- Wood Frame Construction
- Composition Roof
- Wood Siding
Interior Spaces
- 2,052 Sq Ft Home
- 1-Story Property
- Ceiling Fan
- Double Pane Windows
- Mountain Views
- Walk-Out Basement
Kitchen
- Built-In Microwave
- Granite Countertops
Flooring
- Carpet
- Laminate
Bedrooms and Bathrooms
- 3 Bedrooms
- Primary Bathroom is a Full Bathroom
- 2 Bathrooms
Schools
- Pine Strawberry Elementary School
- Payson High School
Utilities
- Mini Split Air Conditioners
- Central Air
- Mini Split Heat Pump
- Septic Tank
Additional Features
- Outdoor Storage
- 0.44 Acre Lot
Community Details
- No Home Owners Association
- Association fees include no fees
- Pine Crest 1 Subdivision
Listing and Financial Details
- Tax Lot 4
- Assessor Parcel Number 301-16-039-A
Map
Home Values in the Area
Average Home Value in this Area
Tax History
| Year | Tax Paid | Tax Assessment Tax Assessment Total Assessment is a certain percentage of the fair market value that is determined by local assessors to be the total taxable value of land and additions on the property. | Land | Improvement |
|---|---|---|---|---|
| 2025 | $2,493 | -- | -- | -- |
| 2024 | $2,493 | $33,113 | $5,179 | $27,934 |
| 2023 | $2,493 | $17,531 | $4,858 | $12,673 |
| 2022 | $2,166 | $19,127 | $3,593 | $15,534 |
| 2021 | $2,325 | $18,956 | $3,422 | $15,534 |
| 2020 | $2,213 | $0 | $0 | $0 |
| 2019 | $2,177 | $0 | $0 | $0 |
| 2018 | $2,215 | $0 | $0 | $0 |
| 2017 | $2,077 | $0 | $0 | $0 |
| 2016 | $1,963 | $0 | $0 | $0 |
| 2015 | $1,798 | $0 | $0 | $0 |
Property History
| Date | Event | Price | Change | Sq Ft Price |
|---|---|---|---|---|
| 06/30/2025 06/30/25 | Price Changed | $465,000 | -2.1% | $227 / Sq Ft |
| 06/27/2025 06/27/25 | Pending | -- | -- | -- |
| 05/30/2025 05/30/25 | Price Changed | $475,000 | -4.6% | $231 / Sq Ft |
| 05/12/2025 05/12/25 | Price Changed | $498,000 | -0.2% | $243 / Sq Ft |
| 05/10/2025 05/10/25 | For Sale | $499,000 | 0.0% | $243 / Sq Ft |
| 05/08/2025 05/08/25 | Off Market | $499,000 | -- | -- |
| 11/18/2024 11/18/24 | For Sale | $499,000 | +84.8% | $243 / Sq Ft |
| 11/19/2018 11/19/18 | Sold | $270,000 | -3.6% | $127 / Sq Ft |
| 10/17/2018 10/17/18 | Pending | -- | -- | -- |
| 10/12/2018 10/12/18 | For Sale | $280,000 | -- | $131 / Sq Ft |
Purchase History
| Date | Type | Sale Price | Title Company |
|---|---|---|---|
| Interfamily Deed Transfer | -- | None Available | |
| Warranty Deed | $270,000 | Empire West Title Agency Llc | |
| Warranty Deed | $117,500 | Empire West Title Agency Llc | |
| Deed | -- | None Available | |
| Interfamily Deed Transfer | -- | None Available |
Mortgage History
| Date | Status | Loan Amount | Loan Type |
|---|---|---|---|
| Open | $260,589 | VA | |
| Closed | $258,888 | VA | |
| Closed | $253,750 | VA |
Source: Arizona Regional Multiple Listing Service (ARMLS)
MLS Number: 6868885
APN: 301-16-039A
- 4004 N Gila Trail
- 6630 Pine Cone Trail
- 3971 N Apache Trail
- 4214 N Cypress St
- TBD Arizona 87
- 0 Arizona 87
- 4028 N Apache Trail
- 4020 W Forest Ct
- 4020 W Forest Ct Unit 71
- 9 Lodgepole Cir
- 4332 N Lodgepole Cir
- Lot 19 Strawberry Hollow
- Lot 19 Strawberry Hollow Unit 19
- 3868 N Bloody Basin Rd
- 6541 W Ruin Hill Loop
- 4037 W Sage Ct
- 4165 W Forest Ct
- 57 Forest Trail Ct
- 57 Forest Trail Ct Unit 57
- 4394 N Eagle Feather Cir
- 1165 E Elk Rim Ct Unit ID1048831P
- 1165 E Elk Rim Ct Unit ID1059274P
- 8871 W Wild Turkey Ln
- 1106 N Beeline Hwy
- 1106 N Beeline Hwy Unit A
- 1207 N Arrowhead Dr
- 419 E Timber Dr
- 906 N Autumn Sage Ct
- 804 N Grapevine Dr
- 805 N Grapevine Cir
- 807 S Beeline Hwy Unit A
- 2505 E Elk Run Ct
- 117 E Main St
- 200 W Round Valley Rd
- 4700 E Redrock Dr
- 1737 S Murdock Rd
- 89 E Cliff House Dr Unit 101
- 90 E Cliff House Dr Unit 12
- 377 Arizona 260
- 5920 N Thunder Ridge Rd






