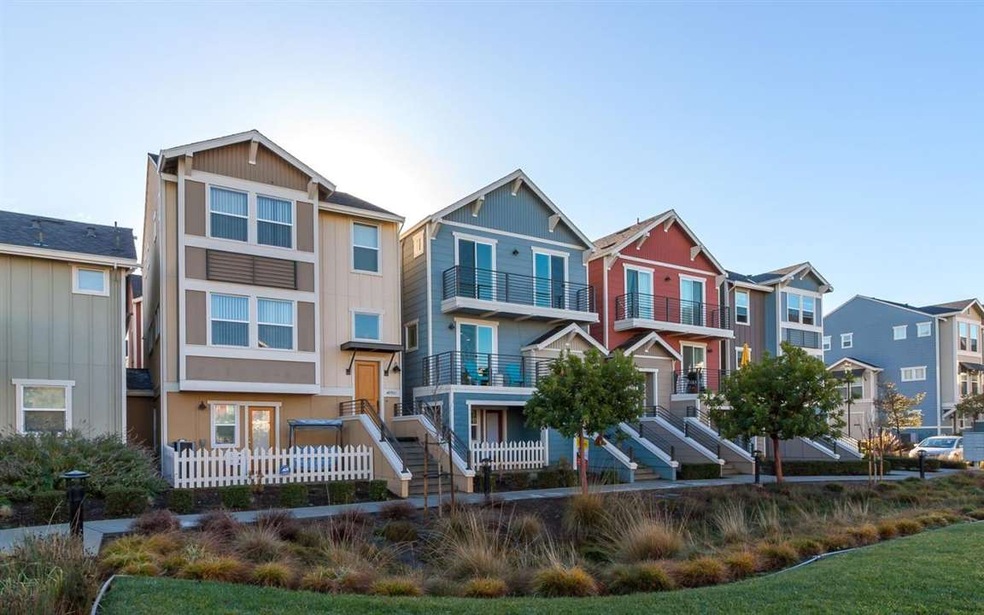
40919 Olmstead Terrace Fremont, CA 94538
Irvington NeighborhoodEstimated Value: $1,420,000 - $1,895,000
Highlights
- Deck
- Contemporary Architecture
- Park or Greenbelt View
- O. N. Hirsch Elementary School Rated A
- Wood Flooring
- High Ceiling
About This Home
As of February 2017Stunning Architectural Home in the Heart of the Irvington District. Updated inside and outside with spacious floorplan with natural lighting. Fine hardwood kitchen cabinets. Beautiful custom granite counters. Stainless steel appliances with upgraded range hood. Reverse osmosis water filtration system. Luxurious hardwood engineered floor. Crown molding. Dual paned windows with upgraded shutters. Designer light fixtures. High efficiency central air and heat. CAT-5 pre-wired throughout. Premium view to the park. 2-car garage with epoxy flooring. Interior laundry room. Premium carpets in all bedrooms. Wireless alarm system. Over $45K custom & builders upgrades! Tot-lot for children and community pool. Close proximity to top rated schools, major freeways, BART, Lake Elizabeth parks, and more.
Home Details
Home Type
- Single Family
Est. Annual Taxes
- $13,780
Year Built
- Built in 2010
Lot Details
- 1,742 Sq Ft Lot
- Zero Lot Line
Parking
- 2 Car Garage
- Guest Parking
Home Design
- Contemporary Architecture
- Wood Frame Construction
- Composition Roof
- Concrete Perimeter Foundation
Interior Spaces
- 1,762 Sq Ft Home
- 3-Story Property
- High Ceiling
- Double Pane Windows
- Dining Area
- Park or Greenbelt Views
- Washer and Dryer Hookup
Kitchen
- Range Hood
- Dishwasher
- Granite Countertops
Flooring
- Wood
- Carpet
- Tile
Bedrooms and Bathrooms
- 4 Bedrooms
- Walk-In Closet
- Remodeled Bathroom
- Bathtub with Shower
Outdoor Features
- Balcony
- Deck
Utilities
- Forced Air Heating and Cooling System
- Vented Exhaust Fan
Listing and Financial Details
- Assessor Parcel Number 525-1673-233
Community Details
Overview
- Property has a Home Owners Association
- Association fees include maintenance - common area, management fee
- Parklane HOA
- Built by PARKLANE WEST
- Greenbelt
Recreation
- Community Pool
Ownership History
Purchase Details
Home Financials for this Owner
Home Financials are based on the most recent Mortgage that was taken out on this home.Purchase Details
Home Financials for this Owner
Home Financials are based on the most recent Mortgage that was taken out on this home.Similar Homes in Fremont, CA
Home Values in the Area
Average Home Value in this Area
Purchase History
| Date | Buyer | Sale Price | Title Company |
|---|---|---|---|
| Kwon Taesuk | $1,005,000 | Fidelity National Title Co | |
| Hsu Joe Shih Hao | -- | First American Title Company |
Mortgage History
| Date | Status | Borrower | Loan Amount |
|---|---|---|---|
| Open | Kwon Taesuk | $100,000 | |
| Open | Kwon Taesuk | $712,340 | |
| Closed | Kwon Taesuk | $778,400 | |
| Previous Owner | Hsu Joe Shih Hao | $240,000 | |
| Previous Owner | Hsu Joe Shih Hao | $413,000 | |
| Previous Owner | Hsu Joe Shih Hao | $417,000 | |
| Previous Owner | Hsu Joe Shih Hao | $417,000 |
Property History
| Date | Event | Price | Change | Sq Ft Price |
|---|---|---|---|---|
| 02/17/2017 02/17/17 | Sold | $1,005,000 | +7.0% | $570 / Sq Ft |
| 01/19/2017 01/19/17 | Pending | -- | -- | -- |
| 01/10/2017 01/10/17 | For Sale | $938,880 | -- | $533 / Sq Ft |
Tax History Compared to Growth
Tax History
| Year | Tax Paid | Tax Assessment Tax Assessment Total Assessment is a certain percentage of the fair market value that is determined by local assessors to be the total taxable value of land and additions on the property. | Land | Improvement |
|---|---|---|---|---|
| 2024 | $13,780 | $1,143,498 | $343,049 | $800,449 |
| 2023 | $13,420 | $1,121,077 | $336,323 | $784,754 |
| 2022 | $13,260 | $1,099,097 | $329,729 | $769,368 |
| 2021 | $12,933 | $1,077,550 | $323,265 | $754,285 |
| 2020 | $13,010 | $1,066,505 | $319,951 | $746,554 |
| 2019 | $12,861 | $1,045,601 | $313,680 | $731,921 |
| 2018 | $12,612 | $1,025,100 | $307,530 | $717,570 |
| 2017 | $8,245 | $656,813 | $193,180 | $463,633 |
| 2016 | $8,022 | $643,938 | $189,393 | $454,545 |
| 2015 | $7,914 | $634,270 | $186,550 | $447,720 |
| 2014 | $7,776 | $621,846 | $182,896 | $438,950 |
Agents Affiliated with this Home
-
Tim Wang

Seller's Agent in 2017
Tim Wang
Legacy Real Estate & Assoc.
(510) 396-2907
12 in this area
127 Total Sales
-
J
Seller Co-Listing Agent in 2017
Jerry Chen
Bay East AOR
Map
Source: MLSListings
MLS Number: ML81635145
APN: 525-1673-233-00
- 4432 Hyde Common
- 40840 Townsend Terrace
- 40742 Greystone Terrace Unit 14
- 40733 Greystone Terrace
- 4310 Providence Terrace
- 41088 Thurston St
- 40708 Fremont Blvd
- 40769 Squill Common
- 3814 Clough Ave
- 40252 Bonica Rose Terrace
- 4177 Mcnamara St
- 41351 Fremont Blvd
- 41212 Fremont Blvd
- 41674 Mahoney St
- 4590 Crockett Ct
- 40122 Besco Dr
- 4677 Piper St
- 3300 Wolcott Common Unit 210
- 40574 Blacow Rd
- 4621 Fanwood Terrace
- 40919 Olmstead Terrace
- 4290 Westerly Common Unit 42
- 40911 Olmstead Terrace Unit 33
- 40864 Townsend Terrace Unit 32
- 40920 Olmstead Terrace
- 40856 Townsend Terrace
- 40861 Townsend Terrace Unit 17
- 40848 Townsend Terrace Unit 30
- 40928 Olmstead Terrace
- 40928 Olmstead Terrace Unit 45
- 40853 Townsend Terrace Unit 18
- 40935 Olmstead Terrace
- 40935 Olmstead Terrace Unit 36
- 40845 Townsend Terrace Unit 19
- 40913 Fairmont Terrace
- 4318 Westerly Common
- 40936 Olmstead Terrace Unit 46
- 40837 Townsend Terrace
- 40832 Townsend Terrace
- 40824 Townsend Terrace Unit 27
