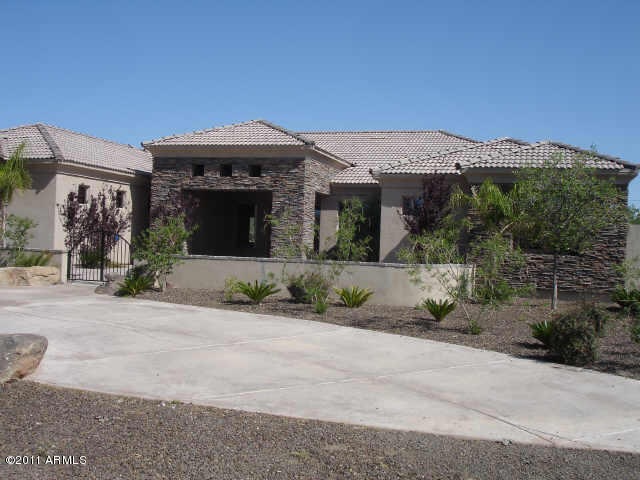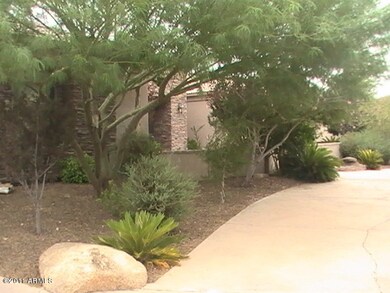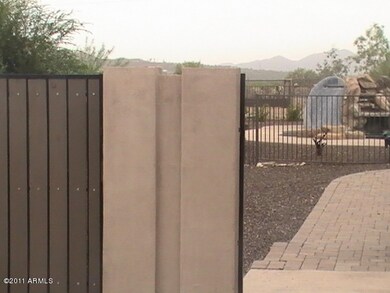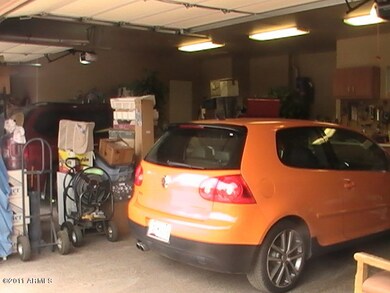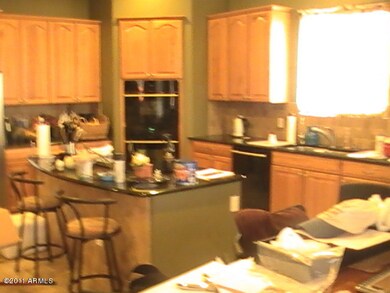
40924 N 3rd Ave Phoenix, AZ 85086
Highlights
- Horses Allowed On Property
- Private Pool
- Mountain View
- Desert Mountain Middle School Rated A-
- RV Gated
- Santa Fe Architecture
About This Home
As of July 2021Approved Short Sale...Must close quickly...cash buyers only...subject to prior agreement cancelling ...BUILT IN 2005.STACKED STONE ENTRY WITH PAVER COURTYARD..GRANITE COUNTERS THROUGHOUT THE PROPERTY..ALDER DOORS AND CABINETS...HUGE, ENORMOUS GARAGE WITH 3 CAR DOORSAND CABINETS..EPOXY FLOORS, CENTRAL VACUUM. WELL WATER, ISLAND KITCHEN, EAT IN KITCHEN PLUS FORMAL DINING, WALK IN PANTRY, UTILITY ROOM WITH CABINETS, GRANITE COUNTERS, AND SOAKER SINK... MASTER BEDROOM WITH JETTA SPA TUB, SEPERATE SHOWER...GIGANTIC WALK IN CLOSET....COVERED PATIO....POOL WITH SPA, WATERFALL, GROTTO, SWIM UP BAR... SPORTS COURT WITH BASKETBALL, 2 RV GATES. VIEWS OF UNDEVELOPED LAND..DOG RUN....BASEMENT WITH OVER 800 SQ.FT....2 BEDROOMS AND REC ROOM WITH FULL BATH...IN PROCESS OF ORGANIZING HOUSE.
Last Agent to Sell the Property
West USA Realty License #BR005082000 Listed on: 09/02/2011

Co-Listed By
Carin Nguyen
Keller Williams Realty Phoenix License #SA635738000
Last Buyer's Agent
Elizabeth Grewell
DPR Realty LLC License #SA554985000

Home Details
Home Type
- Single Family
Est. Annual Taxes
- $4,019
Year Built
- Built in 2005
Lot Details
- 3,877 Sq Ft Lot
- Desert faces the front and back of the property
- Wrought Iron Fence
Parking
- 2 Open Parking Spaces
- 3 Car Garage
- RV Gated
Home Design
- Santa Fe Architecture
- Wood Frame Construction
- Tile Roof
- Stucco
Interior Spaces
- 3,877 Sq Ft Home
- 2-Story Property
- Mountain Views
- Finished Basement
Kitchen
- Eat-In Kitchen
- Built-In Microwave
- Kitchen Island
- Granite Countertops
Flooring
- Carpet
- Tile
Bedrooms and Bathrooms
- 5 Bedrooms
- Primary Bathroom is a Full Bathroom
- 3.5 Bathrooms
- Dual Vanity Sinks in Primary Bathroom
- Hydromassage or Jetted Bathtub
- Bathtub With Separate Shower Stall
Pool
- Private Pool
- Spa
Schools
- Deer Valley Middle Elementary School
- Deer Valley High School
Utilities
- Refrigerated Cooling System
- Heating Available
- Propane
- Shared Well
- Water Softener
Additional Features
- Covered patio or porch
- Horses Allowed On Property
Listing and Financial Details
- Assessor Parcel Number 211-73-005-B
Community Details
Overview
- No Home Owners Association
- Association fees include no fees
- Built by NBI BUILDERS
- Basement Home..North Of Desert Hills Subdivision
Recreation
- Sport Court
Ownership History
Purchase Details
Home Financials for this Owner
Home Financials are based on the most recent Mortgage that was taken out on this home.Purchase Details
Home Financials for this Owner
Home Financials are based on the most recent Mortgage that was taken out on this home.Purchase Details
Home Financials for this Owner
Home Financials are based on the most recent Mortgage that was taken out on this home.Purchase Details
Purchase Details
Home Financials for this Owner
Home Financials are based on the most recent Mortgage that was taken out on this home.Purchase Details
Home Financials for this Owner
Home Financials are based on the most recent Mortgage that was taken out on this home.Similar Homes in Phoenix, AZ
Home Values in the Area
Average Home Value in this Area
Purchase History
| Date | Type | Sale Price | Title Company |
|---|---|---|---|
| Warranty Deed | $1,000,000 | Chicago Title Agency | |
| Interfamily Deed Transfer | -- | Chicago Title | |
| Warranty Deed | $363,000 | Chicago Title | |
| Special Warranty Deed | $535,000 | Lawyers Title Insurance Corp | |
| Trustee Deed | $514,211 | None Available | |
| Warranty Deed | $925,000 | Ticor Title Agency Of Az Inc | |
| Warranty Deed | $61,500 | Fidelity National Title |
Mortgage History
| Date | Status | Loan Amount | Loan Type |
|---|---|---|---|
| Open | $417,480 | New Conventional | |
| Open | $800,000 | New Conventional | |
| Previous Owner | $349,712 | FHA | |
| Previous Owner | $29,000 | Credit Line Revolving | |
| Previous Owner | $417,000 | New Conventional | |
| Previous Owner | $231,250 | Stand Alone Second | |
| Previous Owner | $693,750 | Balloon | |
| Previous Owner | $340,000 | Unknown | |
| Previous Owner | $46,125 | New Conventional |
Property History
| Date | Event | Price | Change | Sq Ft Price |
|---|---|---|---|---|
| 07/26/2021 07/26/21 | Sold | $1,000,000 | -4.7% | $258 / Sq Ft |
| 06/17/2021 06/17/21 | For Sale | $1,049,000 | +189.0% | $271 / Sq Ft |
| 02/27/2012 02/27/12 | Sold | $363,000 | 0.0% | $94 / Sq Ft |
| 02/21/2012 02/21/12 | Off Market | $363,000 | -- | -- |
| 02/13/2012 02/13/12 | For Sale | $365,000 | 0.0% | $94 / Sq Ft |
| 02/13/2012 02/13/12 | Price Changed | $365,000 | +4.3% | $94 / Sq Ft |
| 09/07/2011 09/07/11 | Pending | -- | -- | -- |
| 09/02/2011 09/02/11 | For Sale | $349,900 | -- | $90 / Sq Ft |
Tax History Compared to Growth
Tax History
| Year | Tax Paid | Tax Assessment Tax Assessment Total Assessment is a certain percentage of the fair market value that is determined by local assessors to be the total taxable value of land and additions on the property. | Land | Improvement |
|---|---|---|---|---|
| 2025 | $7,496 | $68,802 | -- | -- |
| 2024 | $7,107 | $65,526 | -- | -- |
| 2023 | $7,107 | $83,200 | $16,640 | $66,560 |
| 2022 | $6,834 | $63,000 | $12,600 | $50,400 |
| 2021 | $6,967 | $60,210 | $12,040 | $48,170 |
| 2020 | $6,812 | $59,210 | $11,840 | $47,370 |
| 2019 | $6,585 | $59,310 | $11,860 | $47,450 |
| 2018 | $6,348 | $57,220 | $11,440 | $45,780 |
| 2017 | $6,217 | $53,020 | $10,600 | $42,420 |
| 2016 | $5,649 | $53,250 | $10,650 | $42,600 |
| 2015 | $5,175 | $49,380 | $9,870 | $39,510 |
Agents Affiliated with this Home
-
Jamie Orr

Seller's Agent in 2021
Jamie Orr
Real Broker
(406) 868-6408
2 in this area
33 Total Sales
-
Ronda Cronin

Buyer's Agent in 2021
Ronda Cronin
Compass
(602) 541-2410
1 in this area
84 Total Sales
-
Shelly Lane

Buyer Co-Listing Agent in 2021
Shelly Lane
Compass
(602) 319-4942
1 in this area
97 Total Sales
-
S
Buyer Co-Listing Agent in 2021
Shelly GRI
RE/MAX Uptown
-
Michael Douville

Seller's Agent in 2012
Michael Douville
West USA Realty
(480) 577-5767
37 Total Sales
-

Seller Co-Listing Agent in 2012
Carin Nguyen
Keller Williams Realty Phoenix
(602) 832-7005
4 in this area
2,199 Total Sales
Map
Source: Arizona Regional Multiple Listing Service (ARMLS)
MLS Number: 4641026
APN: 211-73-005B
- 40627 N 6th Ave
- 2.5 acres W Saddle Mountain Rd
- 1.25 acres W Saddle Mountain Rd
- 41424 N Club Pointe Dr
- 475 W Saddle Mountain Rd
- 313 W Saddle Mountain Rd
- 41253 N Whistling Strait Ct
- 41607 N Club Pointe Dr
- 40930 N Lambert Trail
- 1303 W Spirit Dr
- 1320 W Whitman Dr Unit 36
- 602 W Ridgecrest Rd
- 40607 N Candlewyck Ln Unit 34
- 40613 N Candlewyck Ln
- 41809 N La Crosse Trail
- 40619 N Candlewyck Ln Unit 34
- 41509 N Anthem Ridge Dr
- 1211 W Sousa Ct
- 41215 N Lytham Ct
- 40715 N Lytham Ct Unit 38
