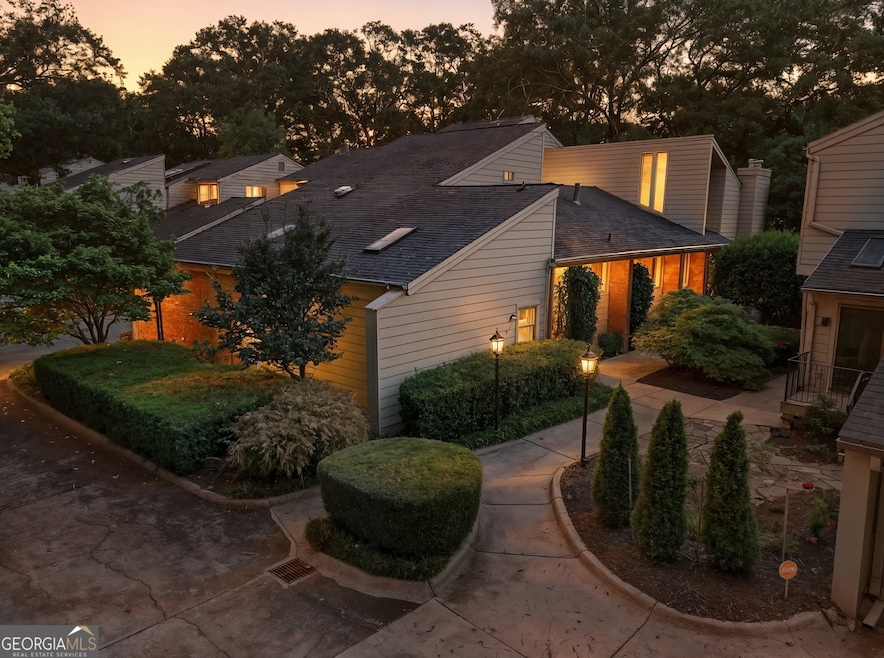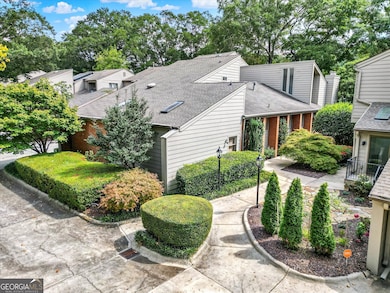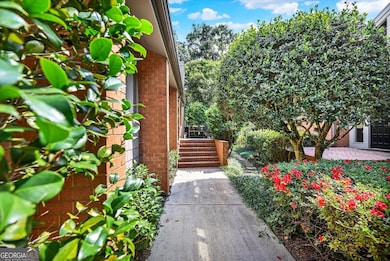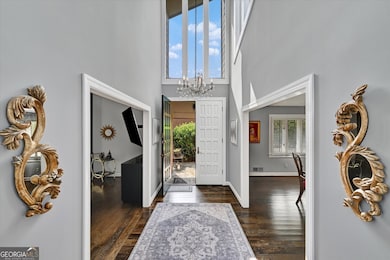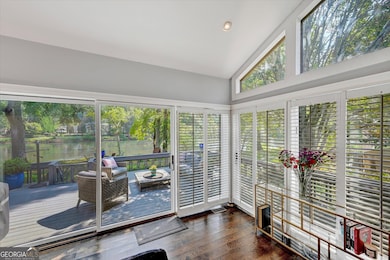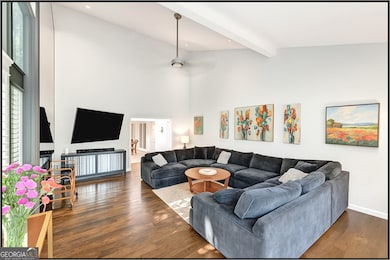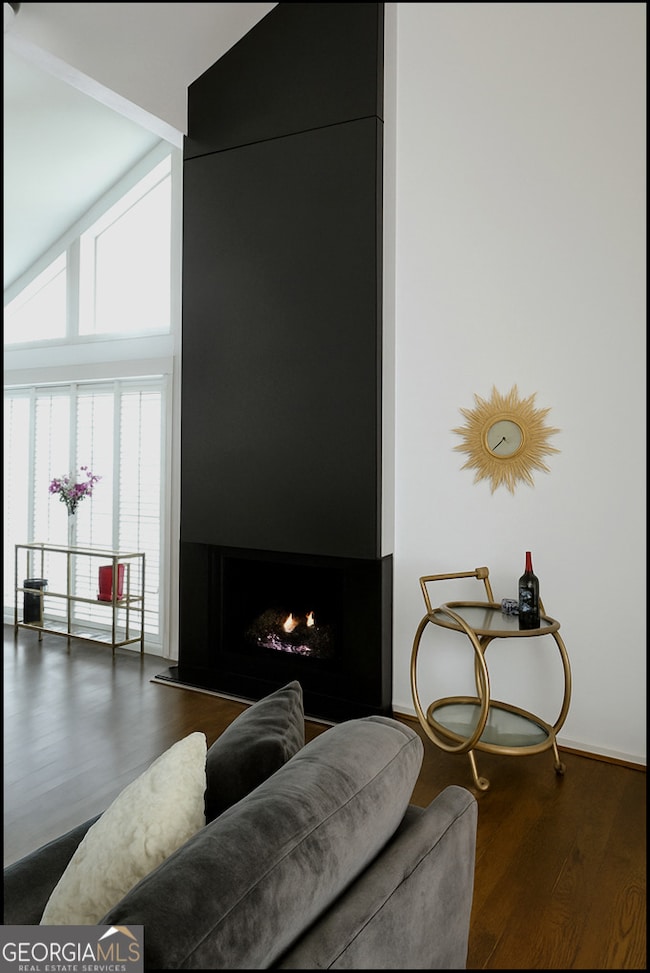4094 Columns Dr SE Marietta, GA 30067
East Cobb NeighborhoodEstimated payment $5,979/month
Highlights
- River View
- Deck
- Vaulted Ceiling
- Sope Creek Elementary School Rated A
- Contemporary Architecture
- Wood Flooring
About This Home
A million-dollar view for under a million! This one-of-a-kind Chattahoochee Riverfront home captures the perfect harmony of upscale design, prestige living, and effortless comfort without pretense. The wrap-around deck showcases some of the grandest river views you'll find anywhere. The magic unfolds from the grand foyer, with its soaring vaulted ceiling and truly spectacular 8' tall double-door entry. Walls of glass, soaring vaulted ceilings, and clerestory windows enhance the mid-century modern vibe as hardwood floors flow through the main level. This is one of only three homes in the community to feature a coveted main-level Master Suite. With its secluded private entry, stunning river views, spa-like bath featuring twin vanities and oversize shower, it's the perfect waterside retreat at the end of the day. Of course, Bedroom Suite number two is equally large and opulent, offering serene comfort for guests and extended family, alike. River views fill your attention from the massive, vaulted Living Room anchored by a dramatic floor-to-ceiling fireplace surround. The elegant Study brings to mind the quiet comfort of a classic British gentlemen's club. Nearby, a vaulted-ceiling Dining Room sets the stage for unforgettable dinner parties. For year-round indulgence, a glass-enclosed (even the ceiling is glass) multi-jetted hot tub creates a spa-like escape for relaxation or a therapeutic massage, regardless of the season. "Chef's kitchen" perfectly describes the custom designed eat-in kitchen. Top-tier features include a tray ceiling, full-size paneled-front Sub-Zero refrigerator / freezer, Wolf cook top with both a griddle and a grill, topped by a Wolf range hood. There's also a Dacor wall oven/convection microwave combo, a 60" triple sink with commercial-grade faucet, triple-width window, luxurious cherry cabinetry including 2 appliance lifts, endless granite counter space, and a walk-in pantry. All the proper tools to excite the most discerning gourmand. A few steps down from the kitchen, you'll find a massive (the only one in the community) multi-purpose laundry room with a whole wall of storage cabinetry and plenty of room for a workout area, too. Still need more storage space? The garage adds another wall of storage cabinetry along with under-stair space, yet still affords room for your vehicles. There's even a dedicated room for trash receptacles with convenient exterior and interior access! But wait, there's more! Upstairs, Bedroom number three doubles as a private office complete with built-in cabinetry, half bath, and storage for all that other stuff you have to put somewhere. It even has its own HVAC system for all-season comfort. To simplify your busy life, the HOA maintains the roof, (Hardee) siding, exterior landscaping, exterior pest control and trash pickup. River Place is conveniently located near fine dining, easy highway access, and endless recreational opportunities that include tubing, kayaking, and fishing. Outdoor activities like hiking and biking are available on the area's many trails, and you can also enjoy picnicking, wildlife viewing, and visiting parks like Don White Memorial Park and Morgan Falls Overlook Park. History buffs will love visiting the old paper mill ruins nearby. Opportunities like this are rarely available-schedule your visit today and don't miss your chance to enjoy upscale riverside living at its finest!
Listing Agent
Keller Williams Realty Atlanta North Brokerage Email: carol@thecarolteam.com License #289246 Listed on: 09/26/2025

Townhouse Details
Home Type
- Townhome
Est. Annual Taxes
- $6,913
Year Built
- Built in 1978
Lot Details
- River Front
- 1 Common Wall
- Grass Covered Lot
- Zero Lot Line
HOA Fees
- $650 Monthly HOA Fees
Home Design
- Contemporary Architecture
- Composition Roof
- Concrete Siding
Interior Spaces
- 3,086 Sq Ft Home
- 1.5-Story Property
- Bookcases
- Tray Ceiling
- Vaulted Ceiling
- Ceiling Fan
- Skylights
- Gas Log Fireplace
- Double Pane Windows
- Two Story Entrance Foyer
- Living Room with Fireplace
- Formal Dining Room
- Home Office
- River Views
- Crawl Space
- Laundry Room
Kitchen
- Built-In Double Convection Oven
- Indoor Grill
- Cooktop
- Microwave
- Dishwasher
- Stainless Steel Appliances
- Solid Surface Countertops
- Disposal
Flooring
- Wood
- Carpet
- Stone
Bedrooms and Bathrooms
- 3 Bedrooms | 2 Main Level Bedrooms
- Primary Bedroom on Main
- Walk-In Closet
- In-Law or Guest Suite
- Double Vanity
- Bathtub Includes Tile Surround
- Separate Shower
Parking
- 2 Car Garage
- Parking Storage or Cabinetry
- Side or Rear Entrance to Parking
- Garage Door Opener
Outdoor Features
- Deck
Schools
- Sope Creek Elementary School
- Dickerson Middle School
- Walton High School
Utilities
- Forced Air Heating and Cooling System
- Heating System Uses Natural Gas
- Underground Utilities
- Electric Water Heater
- High Speed Internet
- Phone Available
- Cable TV Available
Listing and Financial Details
- Tax Lot 12
Community Details
Overview
- Association fees include maintenance exterior, ground maintenance, management fee, pest control, private roads, reserve fund, trash
- River Place Subdivision
Amenities
- Laundry Facilities
Map
Home Values in the Area
Average Home Value in this Area
Tax History
| Year | Tax Paid | Tax Assessment Tax Assessment Total Assessment is a certain percentage of the fair market value that is determined by local assessors to be the total taxable value of land and additions on the property. | Land | Improvement |
|---|---|---|---|---|
| 2025 | $6,913 | $266,600 | $90,000 | $176,600 |
| 2024 | $6,387 | $242,068 | $90,000 | $152,068 |
| 2023 | $5,233 | $213,908 | $90,000 | $123,908 |
| 2022 | $5,254 | $188,196 | $84,000 | $104,196 |
| 2021 | $4,776 | $166,392 | $84,000 | $82,392 |
| 2020 | $5,050 | $166,392 | $84,000 | $82,392 |
| 2019 | $1,053 | $166,392 | $84,000 | $82,392 |
| 2018 | $1,053 | $166,392 | $84,000 | $82,392 |
| 2017 | $957 | $166,160 | $84,000 | $82,160 |
| 2016 | $968 | $166,160 | $84,000 | $82,160 |
| 2015 | $1,031 | $166,160 | $84,000 | $82,160 |
| 2014 | $1,044 | $166,160 | $0 | $0 |
Property History
| Date | Event | Price | List to Sale | Price per Sq Ft |
|---|---|---|---|---|
| 11/07/2025 11/07/25 | Price Changed | $900,000 | -2.7% | $292 / Sq Ft |
| 10/17/2025 10/17/25 | Price Changed | $925,000 | -2.6% | $300 / Sq Ft |
| 09/26/2025 09/26/25 | For Sale | $950,000 | -- | $308 / Sq Ft |
Purchase History
| Date | Type | Sale Price | Title Company |
|---|---|---|---|
| Warranty Deed | $575,000 | -- | |
| Deed | $319,900 | -- | |
| Deed | $214,000 | -- |
Mortgage History
| Date | Status | Loan Amount | Loan Type |
|---|---|---|---|
| Open | $460,000 | New Conventional | |
| Closed | $56,925 | Commercial | |
| Previous Owner | $160,000 | New Conventional | |
| Previous Owner | $160,500 | No Value Available |
Source: Georgia MLS
MLS Number: 10612595
APN: 17-1084-0-013-0
- 4056 Columns Dr SE Unit 5B
- 6215 River Chase Cir NW
- 5626 River Heights Crossing SE
- 6305 River Chase Cir NW
- 5638 River Heights Crossing SE
- 1406 Riverview Dr SE Unit 1406
- 6370 River Chase Cir NW
- 2134 River Heights Walk SE
- 3940 Riverlook Pkwy SE Unit 103
- 4081 Riverlook Pkwy SE Unit 102
- 600 River Chase Ridge NW
- 6380 River Chase Cir NW
- 200 Cameron Ridge Dr NW
- 511 Pine Valley Rd SE
- 6010 Heards Dr NW
- 1120 Heards Ferry Rd NW
- 5715 Winterthur Ln
- 2032 River Heights Walk SE
- 1206 Riverview Dr SE
- 5668 River Heights Crossing SE Unit 5668
- 3702 River Heights Crossing SE
- 2006 Riverview Dr SE
- 4001 Riverlook Pkwy SE Unit 210
- 1640 Winterthur Close NW
- 785 Weatherly Ln NW
- 3455 Rivers Call Blvd
- 3281 Winthrop Cir
- 3232 Brookview Rd SE
- 900 River Vista Dr
- 6550 Powers Ferry Rd NW
- 485 Riverside Pkwy NW
- 200 River Vista Dr Unit 208
- 3239 Mill Chase Cir SE
- 2239 Powers Ferry Rd
- 5259 Vernon Springs Trail
- 2075 Powers Ferry Rd SE
- 119 Woodlawn Dr NE
