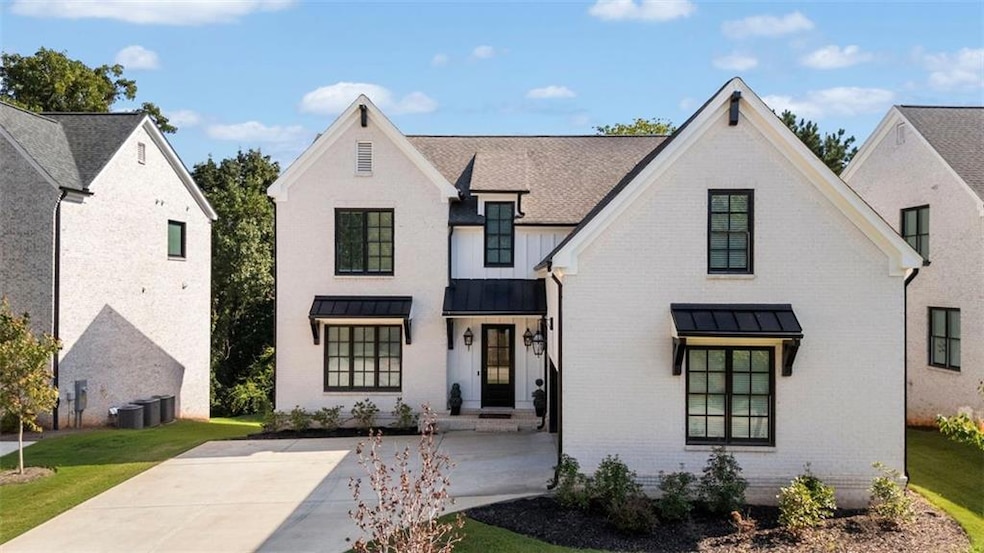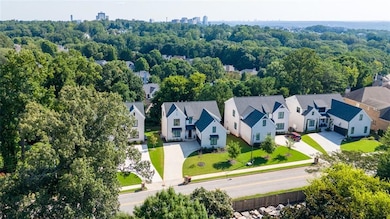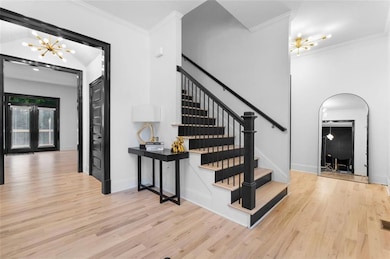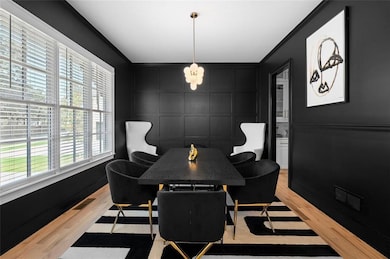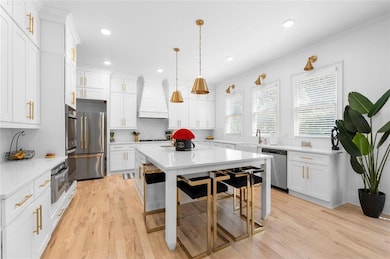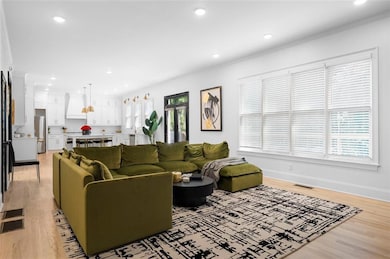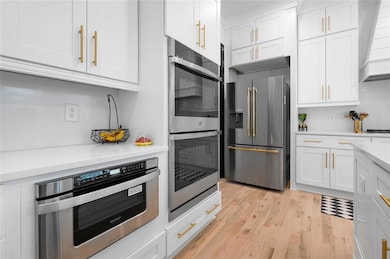4097 Gilmore Rd SE Smyrna, GA 30080
Estimated payment $7,480/month
Highlights
- Separate his and hers bathrooms
- View of Trees or Woods
- Freestanding Bathtub
- Nickajack Elementary School Rated A-
- Deck
- Vaulted Ceiling
About This Home
Your dream home awaits! Newly completed modern farmhouse in Whitehall Estates .The only available home in this luxurious community. Featuring stunning white brick with board & batten accents, a spacious open floor plan, and a 2-car oversized garage. Enjoy a gourmet kitchen with white cabinets, gold hardware, quartz countertops, farmhouse sink, large island with double sinks, and top-of-the-line stainless steel appliances. The main level includes a guest suite/home office, banquet-sized dining room, and oversized hardwood floors throughout. Relax on the covered front porch with gas lanterns or the expansive rear deck. The owner’s suite boasts vaulted ceilings, a spa-like bath with freestanding tub, frameless glass shower, and built-in closet systems. Additional highlights include a full basement, three HVAC zones, mudroom, large laundry, and abundant natural light from numerous windows. Perfectly located minutes from I-285, Cumberland Parkway, Truist Park, Vinings, Smyrna shops, and downtown Smyrna. Don’t miss this exceptional opportunity — schedule your tour today!
Home Details
Home Type
- Single Family
Est. Annual Taxes
- $12,962
Year Built
- Built in 2023
Lot Details
- 9,191 Sq Ft Lot
- Lot Dimensions are 50x147x35x38x125
- Private Entrance
- Landscaped
- Irrigation Equipment
- Back and Front Yard
HOA Fees
- $63 Monthly HOA Fees
Home Design
- Farmhouse Style Home
- Modern Architecture
- Brick Foundation
- Composition Roof
- Four Sided Brick Exterior Elevation
Interior Spaces
- 2-Story Property
- Bookcases
- Crown Molding
- Beamed Ceilings
- Vaulted Ceiling
- Recessed Lighting
- Electric Fireplace
- Double Pane Windows
- Insulated Windows
- Bay Window
- Mud Room
- Formal Dining Room
- Home Office
- Views of Woods
- Fire and Smoke Detector
Kitchen
- Open to Family Room
- Walk-In Pantry
- Butlers Pantry
- Double Self-Cleaning Oven
- Gas Cooktop
- Microwave
- Dishwasher
- Kitchen Island
- White Kitchen Cabinets
- Farmhouse Sink
Flooring
- Wood
- Marble
- Ceramic Tile
Bedrooms and Bathrooms
- Oversized primary bedroom
- Walk-In Closet
- Separate his and hers bathrooms
- Dual Vanity Sinks in Primary Bathroom
- Freestanding Bathtub
- Separate Shower in Primary Bathroom
- Soaking Tub
Laundry
- Laundry Room
- Laundry on lower level
- Dryer
Unfinished Basement
- Walk-Out Basement
- Exterior Basement Entry
Parking
- Attached Garage
- Parking Accessed On Kitchen Level
- Garage Door Opener
Outdoor Features
- Deck
Schools
- Teasley Elementary School
- Campbell Middle School
- Campbell High School
Utilities
- Cooling Available
- Central Heating
- Heating System Uses Natural Gas
- 220 Volts
- 110 Volts
- High Speed Internet
- Phone Available
- Cable TV Available
Community Details
- Whitehall Estates Subdivision
- Rental Restrictions
Map
Home Values in the Area
Average Home Value in this Area
Tax History
| Year | Tax Paid | Tax Assessment Tax Assessment Total Assessment is a certain percentage of the fair market value that is determined by local assessors to be the total taxable value of land and additions on the property. | Land | Improvement |
|---|---|---|---|---|
| 2025 | $12,962 | $464,752 | $140,000 | $324,752 |
| 2024 | $11,270 | $373,796 | $116,000 | $257,796 |
| 2023 | $1,809 | $60,000 | $60,000 | $0 |
| 2022 | $607 | $20,000 | $20,000 | $0 |
| 2021 | $607 | $20,000 | $20,000 | $0 |
| 2020 | $546 | $18,000 | $18,000 | $0 |
| 2019 | $911 | $30,000 | $30,000 | $0 |
| 2018 | $911 | $30,000 | $30,000 | $0 |
| 2017 | $863 | $30,000 | $30,000 | $0 |
| 2016 | $1,150 | $40,000 | $40,000 | $0 |
| 2015 | $589 | $20,000 | $20,000 | $0 |
| 2014 | $594 | $20,000 | $0 | $0 |
Property History
| Date | Event | Price | List to Sale | Price per Sq Ft | Prior Sale |
|---|---|---|---|---|---|
| 11/05/2025 11/05/25 | For Sale | $1,200,000 | +2.6% | $293 / Sq Ft | |
| 04/19/2024 04/19/24 | Sold | $1,170,000 | 0.0% | $285 / Sq Ft | View Prior Sale |
| 04/18/2024 04/18/24 | For Sale | $1,170,000 | 0.0% | $285 / Sq Ft | |
| 03/13/2024 03/13/24 | Pending | -- | -- | -- | |
| 03/03/2024 03/03/24 | Price Changed | $1,170,000 | -0.4% | $285 / Sq Ft | |
| 02/16/2024 02/16/24 | Price Changed | $1,175,000 | -2.1% | $287 / Sq Ft | |
| 12/27/2023 12/27/23 | For Sale | $1,200,000 | 0.0% | $293 / Sq Ft | |
| 12/11/2023 12/11/23 | For Sale | $1,200,000 | 0.0% | $293 / Sq Ft | |
| 07/20/2023 07/20/23 | Pending | -- | -- | -- | |
| 05/06/2023 05/06/23 | For Sale | $1,200,000 | -- | $293 / Sq Ft |
Purchase History
| Date | Type | Sale Price | Title Company |
|---|---|---|---|
| Warranty Deed | $1,170,000 | None Listed On Document | |
| Warranty Deed | $175,000 | None Listed On Document |
Mortgage History
| Date | Status | Loan Amount | Loan Type |
|---|---|---|---|
| Open | $994,500 | New Conventional |
Source: First Multiple Listing Service (FMLS)
MLS Number: 7676819
APN: 17-0746-0-175-0
- 2133 Lucerne Ln SE
- 1914 Tynemoore Ct SE
- 3974 Basque Cir SE
- 4089 Thorndale Ln SE Unit 13
- 2295 Falmouth Ct SE Unit 23
- 2291 Falmouth Ct SE Unit 23
- 4204 Norbury Ct SE
- 2105 Monhegan Way SE Unit 13
- 2260 Edgartown Ln SE Unit 1
- 2027 Cooper Lake Dr SE
- 3703 Tynemoore Trace SE
- 3927 Pineview Dr SE
- 2150 Whitestone Ct SE
- 3916 Ridgewood Dr SE
- 1914 Cooper Landing Dr SE
- 4350 Oakdale Vinings Cir SE
- 1910 Cooper Landing Dr SE
- 2111 Iverson Dr SE
- 4059 Vinings Mill Trail SE
- 2105 Monhegan Way SE Unit 13
- 2456 Tyne Terrace SE
- 3926 Pineview Dr SE
- 3926 Pineview Dr SE Unit ID1234817P
- 2151 Cumberland Pkwy SE
- 400 Winchester Trail SE
- 1840 Cooper Lake Dr SE
- 2158 Cumberland Pkwy SE
- 2288 Paces Ferry Rd SE
- 2158 Cumberland Pkwy SE Unit 10104
- 2158 Cumberland Pkwy SE Unit 12301
- 4560 Mikajack Dr SE
- 2240 Simpson Rd SE
- 4600 West Village Place SE
- 4520 Pine St SE
- 4475 Beech Haven Trail
- 4391 Gillon Cir SE
- 3769 Allegretto Cir
- 4228 Laurel Creek Ct SE Unit 6
- 5900 Suffex Green Ln
