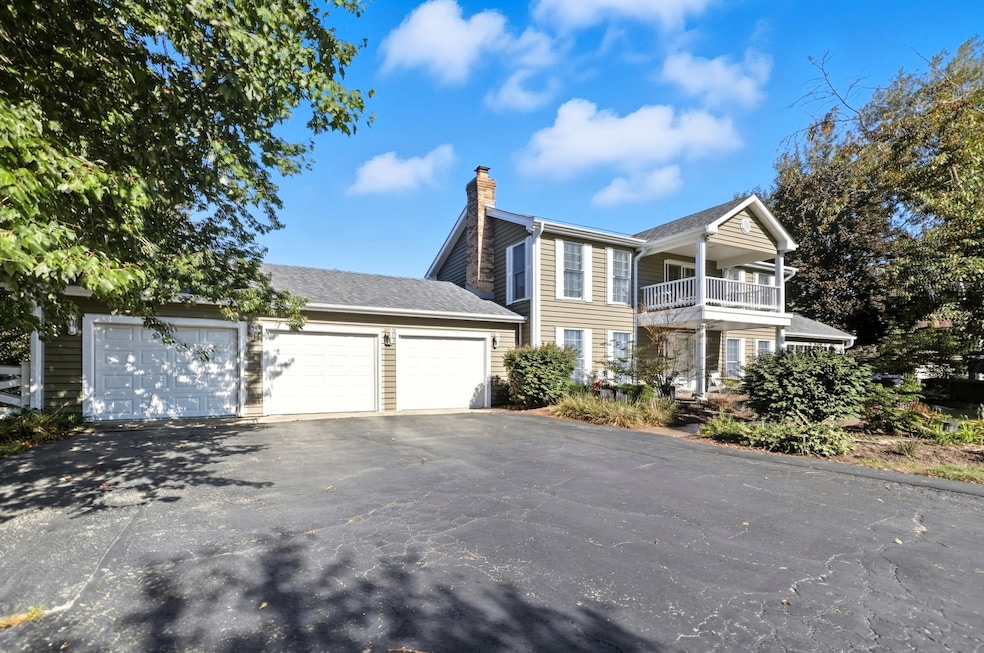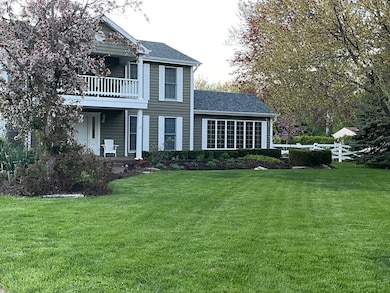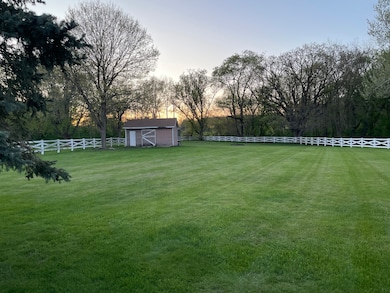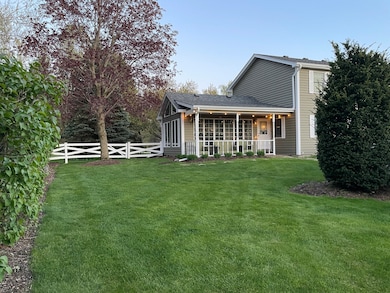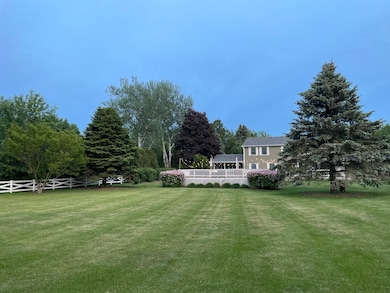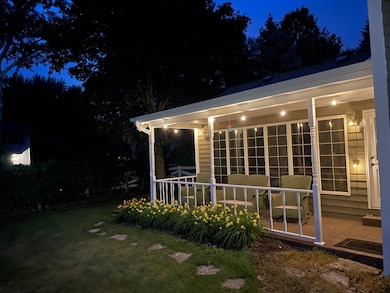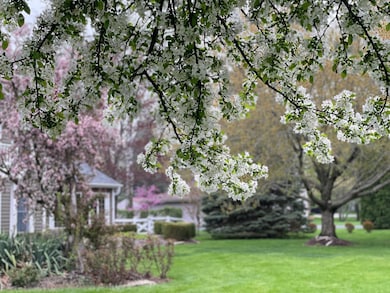40W156 Sturbridge Way Elgin, IL 60124
Bowes NeighborhoodEstimated payment $4,040/month
Highlights
- Popular Property
- 1.37 Acre Lot
- Deck
- Howard B. Thomas Grade School Rated 9+
- Mature Trees
- Recreation Room
About This Home
ABSOLUTELY GORGEOUS GEORGIAN ON 1.37 ACRES OF HORSE-FRIENDLY PROPERTY! Fully updated with a custom kitchen featuring oak cabinets, Corian countertops, an island, and hardwood floors. The great room's vaulted ceiling and walls of windows offer stunning views. All bathrooms are beautifully updated, including the luxurious primary suite with whirlpool tub, double sinks, and a private balcony for morning coffee or quiet evenings. Recent upgrades: new roof and gutters, freshly painted exterior, and fenced backyard. Enjoy a huge entertaining deck and a finished basement ideal for a rec room, office, or gym. This exceptional home will not last-bring your buyers soon!
Home Details
Home Type
- Single Family
Est. Annual Taxes
- $9,353
Year Built
- Built in 1985
Lot Details
- 1.37 Acre Lot
- Lot Dimensions are 170x370x124x444
- Fenced
- Mature Trees
Parking
- 3 Car Garage
- Driveway
- Parking Included in Price
Home Design
- Asphalt Roof
Interior Spaces
- 2,730 Sq Ft Home
- 2-Story Property
- Vaulted Ceiling
- Wood Burning Fireplace
- Wood Frame Window
- Sliding Doors
- Family Room with Fireplace
- Great Room
- Living Room
- Formal Dining Room
- Recreation Room
- Basement Fills Entire Space Under The House
Flooring
- Wood
- Carpet
Bedrooms and Bathrooms
- 3 Bedrooms
- 3 Potential Bedrooms
- Walk-In Closet
- Dual Sinks
- Whirlpool Bathtub
- Garden Bath
Laundry
- Laundry Room
- Gas Dryer Hookup
Outdoor Features
- Deck
- Patio
- Shed
Utilities
- Central Air
- Heating System Uses Natural Gas
- Well
- Septic Tank
Listing and Financial Details
- Senior Tax Exemptions
- Homeowner Tax Exemptions
Map
Home Values in the Area
Average Home Value in this Area
Tax History
| Year | Tax Paid | Tax Assessment Tax Assessment Total Assessment is a certain percentage of the fair market value that is determined by local assessors to be the total taxable value of land and additions on the property. | Land | Improvement |
|---|---|---|---|---|
| 2024 | $9,353 | $135,607 | $31,322 | $104,285 |
| 2023 | $8,936 | $122,666 | $28,333 | $94,333 |
| 2022 | $8,902 | $113,904 | $24,917 | $88,987 |
| 2021 | $8,442 | $105,947 | $24,072 | $81,875 |
| 2020 | $8,409 | $104,043 | $23,639 | $80,404 |
| 2019 | $8,407 | $102,697 | $23,333 | $79,364 |
| 2018 | $8,550 | $104,775 | $24,107 | $80,668 |
| 2017 | $8,130 | $101,061 | $23,496 | $77,565 |
| 2016 | $8,599 | $98,664 | $22,939 | $75,725 |
| 2015 | -- | $94,536 | $22,939 | $71,597 |
| 2014 | -- | $93,482 | $22,939 | $70,543 |
| 2013 | -- | $96,919 | $23,331 | $73,588 |
Property History
| Date | Event | Price | List to Sale | Price per Sq Ft |
|---|---|---|---|---|
| 09/26/2025 09/26/25 | For Sale | $619,900 | -- | $227 / Sq Ft |
Purchase History
| Date | Type | Sale Price | Title Company |
|---|---|---|---|
| Interfamily Deed Transfer | -- | Acquest Title Services Llc | |
| Warranty Deed | $215,000 | None Available | |
| Sheriffs Deed | -- | None Available | |
| Interfamily Deed Transfer | -- | Chicago Title | |
| Warranty Deed | $452,000 | Chicago Title Insurance Comp | |
| Warranty Deed | $452,000 | Fox Title Company | |
| Interfamily Deed Transfer | -- | Chicago Title Insurance Co |
Mortgage History
| Date | Status | Loan Amount | Loan Type |
|---|---|---|---|
| Open | $190,000 | New Conventional | |
| Previous Owner | $209,549 | FHA | |
| Previous Owner | $359,650 | Fannie Mae Freddie Mac | |
| Previous Owner | $177,000 | No Value Available |
Source: Midwest Real Estate Data (MRED)
MLS Number: 12481565
APN: 05-35-226-003
- 3646 Thornhill Dr
- 3660 Thornhill Dr
- 3689 Thornhill Dr
- 3591 Doral Dr
- 3870 Crooked Creek Dr
- Newcastle Plan at Ponds of Stony Creek - Phase II
- at Ponds of Stony Creek - Phase II
- Windsor Plan at Ponds of Stony Creek - Phase II
- Bluestone Plan at Ponds of Stony Creek - Phase II
- 3616 Sahara Rd
- 3587 Sandstone Cir
- 3608 Sandstone Cir
- 3612 Sandstone Cir
- Auburn Plan at Ponds of Stony Creek - Phase II
- Manchester Plan at Ponds of Stony Creek - Phase II
- Normandy Plan at Ponds of Stony Creek - Phase II
- Ridgefield Plan at Ponds of Stony Creek - Phase II
- Oxford Plan at Ponds of Stony Creek - Phase II
- 4378 John Milton Rd
- 1210 Falcon Ridge Dr
- 1835 Coralito Ln
- 423 Acushnet St
- 433 Acushnet St
- 552 Waters Edge Dr
- 2611 Hopps Rd
- 208 Goldenrod Dr Unit 1
- 200 Goldenrod Dr
- 3831 Currant Ln
- 192 Goldenrod Dr
- 350 Gyorr Ave
- 3388 Sanctuary Dr Unit 52
- 1300 N Lancaster Rd
- 495 W Camden Ln
- 500 Redtail Ridge
- 336 Lilac Ln Unit H
- 2 Sweetbriar Ct
- 237 Robert Dr
- 3N943 Walt Whitman Rd
- 485 N Airlite St
- 51 Surrey Dr
