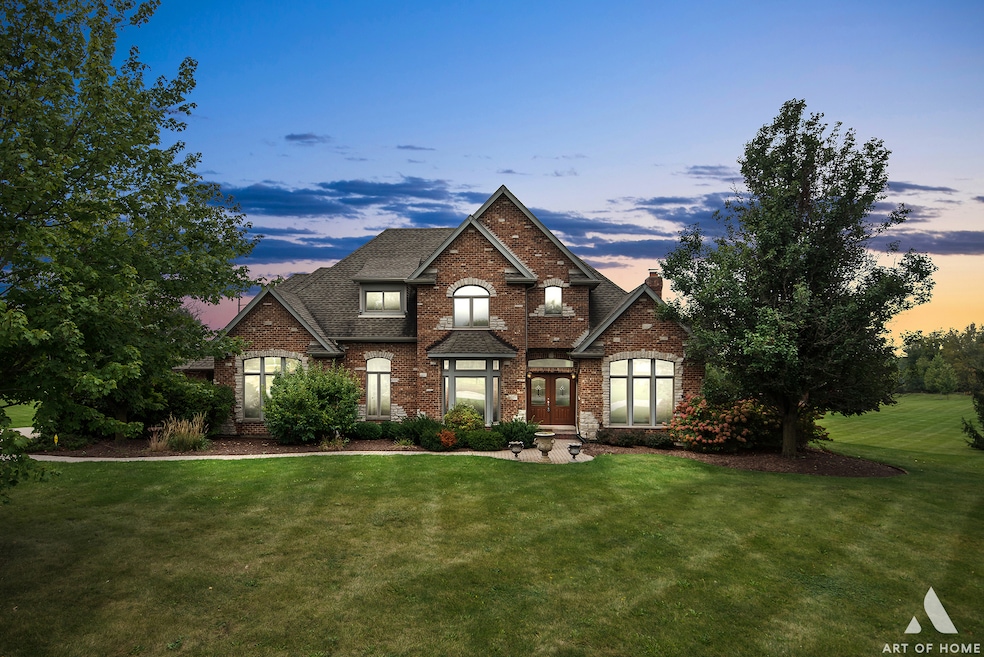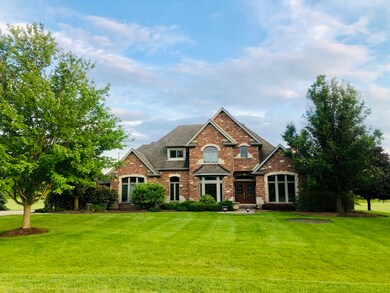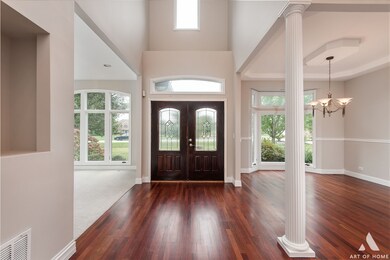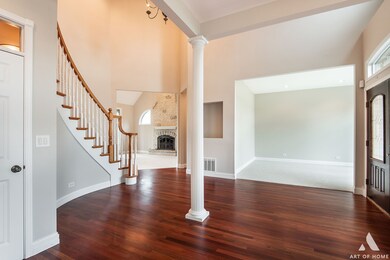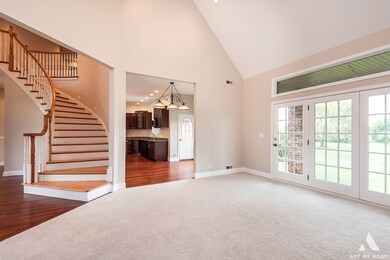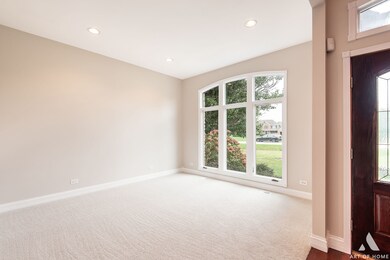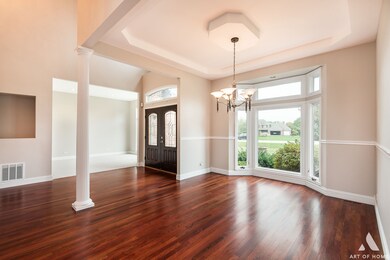
40W697 Wild Briar Ln Elgin, IL 60124
Plato Center NeighborhoodEstimated Value: $676,515 - $745,000
Highlights
- 1.78 Acre Lot
- Open Floorplan
- Family Room with Fireplace
- Howard B. Thomas Grade School Rated 9+
- Deck
- Recreation Room
About This Home
As of March 2022BUYER FAILED TO SECURE FINANCING. BACK ON THE MARKET. BREATHTAKING VIEWS abound! Pristine Executive single-family home situated on an oversized 1.8-acre lot in a prime neighborhood of Oak Ridge Farms, this beautiful custom home has many windows to bring the outdoors and natural light in. Walk into a soaring 20-foot foyer with a beautiful sweeping oak staircase and motorized chandelier, RE-STAINED hardwood floors, immense formal living and dining rooms with custom bay bump out and tray ceiling makes the home perfect for Sunday family dinners and entertainment galore. The gracious open concept floor plan continues to the family room with vaulted ceilings, a two-story fireplace, and NEW carpeting. Updated kitchen which features SS appliances, dual oven, and cooktop, and granite countertops. NEWLY painted with Benjamin Moore - Pale Oak throughout the ENTIRE home. Large brick patio off the family room and newly stained deck off the kitchen ideal for grilling and outdoor entertaining. FIRST FLOOR primary bedroom with EN-SUITE bath with his and her WIC. A perfectly placed private lanai of the primary bedroom is ideal for reading a book or grabbing coffee in the morning. Private office space directly next to the master is fitting for a quick zoom call. A laundry room with access to the garage and a powder room complete the main floor. Three additional spacious bedrooms on the second floor have NEW carpet and NEW paint throughout and share a Jack and Jill bathroom. Make your way to the walk-out finished basement with a wet bar, stone fireplace, and full bath. Dual zoned heating and cooling! NEWER water softeners, NEWER windows in some rooms. Large open space backs to the backyard - NO NEIGHBORS immediately behind you. Oversized HEATED three-car garage with epoxy flooring. Close to Randall Rd, shopping and dining. Walk-in and know you're HOME. Roof (2015), NEW carpet 2021, NEW paint 2021, NEWER refrigerator (2015), NEWER dishwasher (2015), Pet fence and security system upgrades (2016), well pressure tank (2014), Sump pump replacement (2015), septic tank pump (2016). Top Rated - School district 301.
Last Agent to Sell the Property
Coldwell Banker Realty License #475176268 Listed on: 12/17/2021

Home Details
Home Type
- Single Family
Est. Annual Taxes
- $13,899
Year Built
- Built in 2001
Lot Details
- 1.78 Acre Lot
- Lot Dimensions are 259.8x474.8x106.6x451.4
- Cul-De-Sac
- Paved or Partially Paved Lot
HOA Fees
- $25 Monthly HOA Fees
Parking
- 3 Car Attached Garage
- Garage Transmitter
- Garage Door Opener
- Driveway
- Parking Included in Price
Home Design
- Brick Exterior Construction
- Asphalt Roof
- Concrete Perimeter Foundation
Interior Spaces
- 3,289 Sq Ft Home
- 1.5-Story Property
- Open Floorplan
- Wet Bar
- Built-In Features
- Vaulted Ceiling
- Ceiling Fan
- Gas Log Fireplace
- Family Room with Fireplace
- 2 Fireplaces
- Living Room
- Formal Dining Room
- Home Office
- Recreation Room
- Game Room
- Unfinished Attic
Kitchen
- Breakfast Bar
- Built-In Double Oven
- Electric Cooktop
- Microwave
- Dishwasher
- Stainless Steel Appliances
- Disposal
Flooring
- Wood
- Partially Carpeted
Bedrooms and Bathrooms
- 4 Bedrooms
- 4 Potential Bedrooms
- Main Floor Bedroom
- Walk-In Closet
- Bathroom on Main Level
- Dual Sinks
- Soaking Tub
Laundry
- Laundry Room
- Laundry on main level
- Washer
- Sink Near Laundry
Finished Basement
- Walk-Out Basement
- Basement Fills Entire Space Under The House
- Sump Pump
- Fireplace in Basement
- Finished Basement Bathroom
Home Security
- Intercom
- Storm Screens
Outdoor Features
- Deck
- Brick Porch or Patio
Schools
- Howard B Thomas Grade Elementary School
- Central Middle School
- Central High School
Utilities
- Forced Air Zoned Heating and Cooling System
- Humidifier
- Heating System Uses Natural Gas
- 200+ Amp Service
- Well
Community Details
- Oakridgefarmhoa.Com Association
- Oak Ridge Farm Subdivision
- Property managed by Oak Ridge Farm HOA
Listing and Financial Details
- Homeowner Tax Exemptions
Ownership History
Purchase Details
Home Financials for this Owner
Home Financials are based on the most recent Mortgage that was taken out on this home.Purchase Details
Home Financials for this Owner
Home Financials are based on the most recent Mortgage that was taken out on this home.Purchase Details
Home Financials for this Owner
Home Financials are based on the most recent Mortgage that was taken out on this home.Purchase Details
Home Financials for this Owner
Home Financials are based on the most recent Mortgage that was taken out on this home.Purchase Details
Home Financials for this Owner
Home Financials are based on the most recent Mortgage that was taken out on this home.Purchase Details
Similar Homes in Elgin, IL
Home Values in the Area
Average Home Value in this Area
Purchase History
| Date | Buyer | Sale Price | Title Company |
|---|---|---|---|
| Cooper Keith M | $585,000 | Cahow Bradley E | |
| Barich Michael | -- | Fidelity National Title | |
| Barich Michael | -- | None Available | |
| Barich Michael G | $609,000 | First American Title | |
| Allamian Andrew M | -- | -- | |
| Allamian Andrew | $65,000 | Chicago Title Insurance Co |
Mortgage History
| Date | Status | Borrower | Loan Amount |
|---|---|---|---|
| Previous Owner | Cooper Keith M | $585,000 | |
| Previous Owner | Barich Michael | $388,000 | |
| Previous Owner | Barich Michael | $110,941 | |
| Previous Owner | Barich Michael | $417,000 | |
| Previous Owner | Barich Michael | $79,000 | |
| Previous Owner | Barich Michael G | $487,200 | |
| Previous Owner | Allamian Andrew M | $30,098 | |
| Previous Owner | Allamian Andrew M | $364,000 | |
| Previous Owner | Allamian Andrew M | $358,000 | |
| Previous Owner | Allamian Andrew | $250,000 | |
| Previous Owner | Allamian Andrew | $600,000 |
Property History
| Date | Event | Price | Change | Sq Ft Price |
|---|---|---|---|---|
| 03/01/2022 03/01/22 | Sold | $585,000 | -8.6% | $178 / Sq Ft |
| 12/28/2021 12/28/21 | Pending | -- | -- | -- |
| 12/17/2021 12/17/21 | For Sale | $639,900 | -- | $195 / Sq Ft |
Tax History Compared to Growth
Tax History
| Year | Tax Paid | Tax Assessment Tax Assessment Total Assessment is a certain percentage of the fair market value that is determined by local assessors to be the total taxable value of land and additions on the property. | Land | Improvement |
|---|---|---|---|---|
| 2023 | -- | $186,567 | $28,333 | $158,234 |
| 2022 | $2,178 | $190,117 | $24,917 | $165,200 |
| 2021 | $13,947 | $165,948 | $24,072 | $141,876 |
| 2020 | $13,899 | $162,965 | $23,639 | $139,326 |
| 2019 | $13,895 | $160,857 | $23,333 | $137,524 |
| 2018 | $12,644 | $147,686 | $24,105 | $123,581 |
| 2017 | $12,306 | $142,322 | $23,494 | $118,828 |
| 2016 | $13,052 | $138,946 | $22,937 | $116,009 |
| 2015 | -- | $138,946 | $22,937 | $116,009 |
| 2014 | -- | $131,373 | $22,937 | $108,436 |
| 2013 | -- | $136,446 | $23,329 | $113,117 |
Agents Affiliated with this Home
-
Ewelina Rafael

Seller's Agent in 2022
Ewelina Rafael
Coldwell Banker Realty
(630) 506-0622
1 in this area
112 Total Sales
-
Matt Kombrink

Buyer's Agent in 2022
Matt Kombrink
One Source Realty
(630) 803-8444
1 in this area
953 Total Sales
-
Miles Tischhauser

Buyer Co-Listing Agent in 2022
Miles Tischhauser
One Source Realty
(815) 739-3458
1 in this area
271 Total Sales
Map
Source: Midwest Real Estate Data (MRED)
MLS Number: 11291026
APN: 05-23-328-002
- 10N627 Oak Ridge Dr
- 10N738 Prairie Crossing
- 41W072 Bowes Rd
- 9N542 Bowes Bend Dr
- 41W330 Muirhead Rd
- 41W151 Fox Den Ct
- 2 Stonecrest Dr
- 40W765 Stonecrest Dr
- 4351 Rudyard Kipling Rd
- Lot 30 Hunter Trail
- 370 Comstock Dr Unit 1B
- 44W005 Ellithorpe Rd
- 3879 Seigle Dr
- 41W050 Stoneridge Ln
- 3848 Valhalla Dr
- 39W165 Red Cloud Ln
- 295 Burr Oak Dr
- 205 Burr Oak Cir
- 39W040 Hogan Hill
- 308 Wrenwood Cir
- 40W697 Wild Briar Ln
- 40W659 Wild Briar Ln
- 40W743 Wild Briar Ln
- 40W706 Wild Briar Ln
- 40W629 Prairie Crossing
- 40W595 Prairie Crossing
- 40W750 Wild Briar Ln
- 10N391 Prairie Crossing
- 40W564 Prairie Crossing
- 40W567 Prairie Crossing
- 10N493 Prairie Crossing
- 40W655 Quiet Trail
- 40W697 Quiet Trail
- 10N550 Long View Ln
- 10N539 Prairie Crossing
- 40W715 Quiet Trail
- 002 Prairie Crossing
- 40W712 Quiet Trail
- 10N566 Long View Ln
- 40W915 Chippewa Pass
