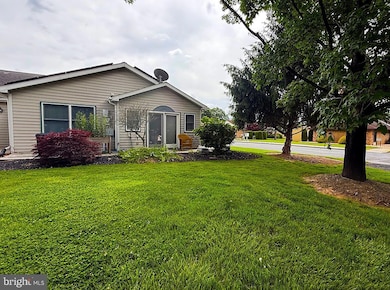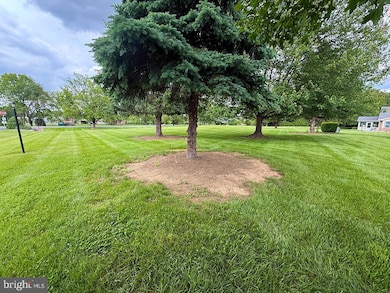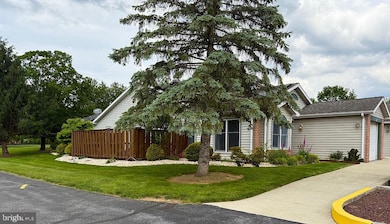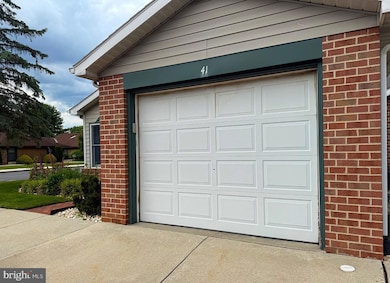
41 Abbey Ct Carlisle, PA 17015
Estimated payment $1,667/month
Highlights
- Popular Property
- Deck
- 1 Car Direct Access Garage
- W.G. Rice Elementary School Rated A-
- Garden View
- Patio
About This Home
Bright and spacious rooms in this Villas turn-key ranch home. Well maintained with newer flooring. Each room has large window(s) or skylights. End unit with two patios backing up to a large grassy and shaded communal lawn. Sit out and enjoy your coffee in the mornings and watch the squirrels and birds go by! Side patio has a tall fence and retractable awning for privacy and shade. 2 BRs, 2 full BAs, dining area and kitchen w/breakfast bar. Rear deck off primary bedroom accessed by a sliding door. Spacious living area (37'x14'approx.) flows into dining area and kitchen. Built-in bench seat, at the window, for that reading nook and cat or pup to lounge. Heat pump plus individually controlled EBB heat and solar panels for discounted electric. Cable or satellite available. Water Softener. Refrigerator, dishwasher, range and window treatments convey with sale. Inside photos to come! Set up your showing now! Showings start 6/20/25
Townhouse Details
Home Type
- Townhome
Est. Annual Taxes
- $1,770
Year Built
- Built in 1989
Lot Details
- 2,178 Sq Ft Lot
- Privacy Fence
HOA Fees
- $140 Monthly HOA Fees
Parking
- 1 Car Direct Access Garage
- Side Facing Garage
- Off-Street Parking
Home Design
- Slab Foundation
- Composition Roof
- Vinyl Siding
- Stick Built Home
Interior Spaces
- 1,588 Sq Ft Home
- Property has 1 Level
- Living Room
- Dining Room
- Garden Views
Kitchen
- Electric Oven or Range
- Dishwasher
Bedrooms and Bathrooms
- 2 Main Level Bedrooms
- En-Suite Primary Bedroom
- 2 Full Bathrooms
Laundry
- Laundry Room
- Washer and Dryer Hookup
Eco-Friendly Details
- Solar Heating System
Outdoor Features
- Deck
- Patio
Schools
- Boiling Springs High School
Utilities
- Central Air
- Heat Pump System
- 200+ Amp Service
- Electric Water Heater
- Public Septic
Community Details
- The Villas HOA
- The Villas Subdivision
Listing and Financial Details
- Coming Soon on 6/20/25
- Assessor Parcel Number 40-24-0759-001-UC4---1
Map
Home Values in the Area
Average Home Value in this Area
Tax History
| Year | Tax Paid | Tax Assessment Tax Assessment Total Assessment is a certain percentage of the fair market value that is determined by local assessors to be the total taxable value of land and additions on the property. | Land | Improvement |
|---|---|---|---|---|
| 2025 | $2,461 | $144,500 | $31,900 | $112,600 |
| 2024 | $2,340 | $144,500 | $31,900 | $112,600 |
| 2023 | $2,179 | $144,500 | $31,900 | $112,600 |
| 2022 | $2,123 | $144,500 | $31,900 | $112,600 |
| 2021 | $2,032 | $144,500 | $31,900 | $112,600 |
| 2020 | $1,991 | $144,500 | $31,900 | $112,600 |
| 2019 | $1,954 | $144,500 | $31,900 | $112,600 |
| 2018 | $1,909 | $144,500 | $31,900 | $112,600 |
| 2017 | -- | $144,500 | $31,900 | $112,600 |
| 2016 | -- | $144,500 | $31,900 | $112,600 |
| 2015 | -- | $144,500 | $31,900 | $112,600 |
| 2014 | -- | $144,500 | $31,900 | $112,600 |
Property History
| Date | Event | Price | Change | Sq Ft Price |
|---|---|---|---|---|
| 07/28/2017 07/28/17 | Sold | $170,000 | -5.5% | $107 / Sq Ft |
| 06/04/2017 06/04/17 | Pending | -- | -- | -- |
| 05/31/2017 05/31/17 | For Sale | $179,900 | +9.0% | $113 / Sq Ft |
| 11/14/2014 11/14/14 | Sold | $165,000 | 0.0% | $104 / Sq Ft |
| 09/21/2014 09/21/14 | Pending | -- | -- | -- |
| 08/29/2014 08/29/14 | For Sale | $165,000 | -- | $104 / Sq Ft |
Purchase History
| Date | Type | Sale Price | Title Company |
|---|---|---|---|
| Warranty Deed | $170,000 | None Available | |
| Warranty Deed | $165,000 | -- |
Mortgage History
| Date | Status | Loan Amount | Loan Type |
|---|---|---|---|
| Open | $130,000 | New Conventional | |
| Previous Owner | $249,000 | Reverse Mortgage Home Equity Conversion Mortgage | |
| Previous Owner | $28,500 | Credit Line Revolving | |
| Previous Owner | $93,700 | New Conventional |
Similar Homes in Carlisle, PA
Source: Bright MLS
MLS Number: PACB2042608
APN: 40-24-0759-001 UC4---1
- 40 Abbey Ct
- 29 Abbey Ct
- 25 Essex Dr
- 520 Boxwood Ln
- 211 Forgedale Dr
- 104 Berkshire Dr
- 106 Berkshire Dr
- 215 Sentinel Dr
- 307 Forgedale Dr
- 234 Forgedale Dr
- 102 Berkshire Dr
- 455 Petersburg Rd
- 879 Ashfield Dr
- 881 Ashfield Dr
- 891 Ashfield Dr
- 413 Heisers Ln
- 67 Fairfield St
- 129 Sable Dr
- 319 Pelham Ct
- 317 Pelham Ct





