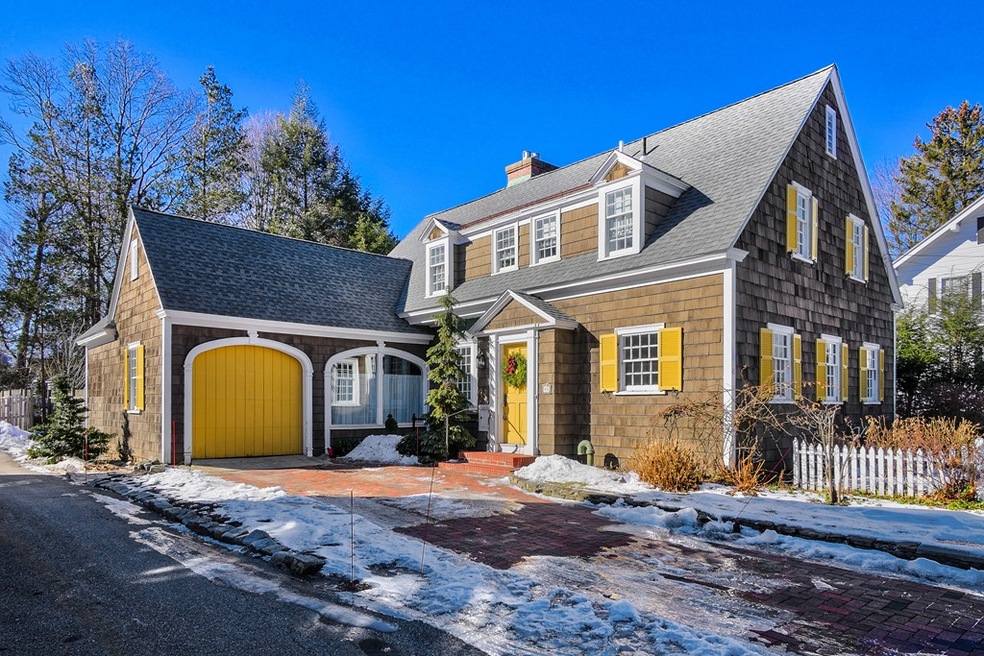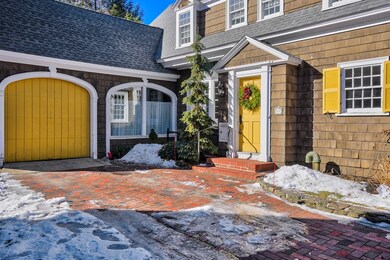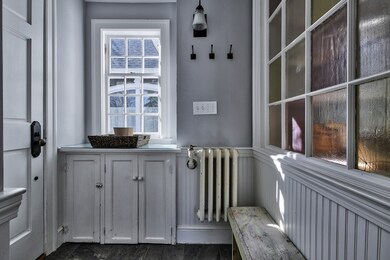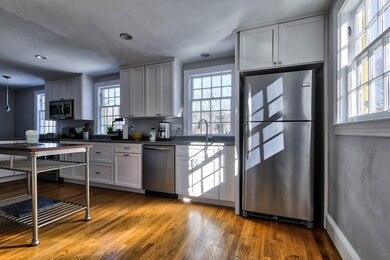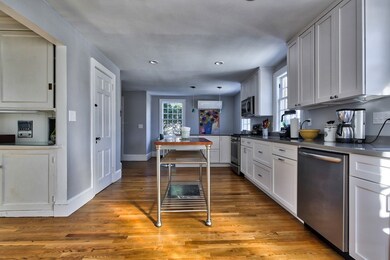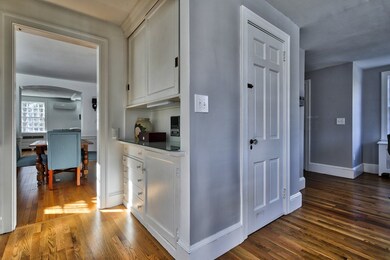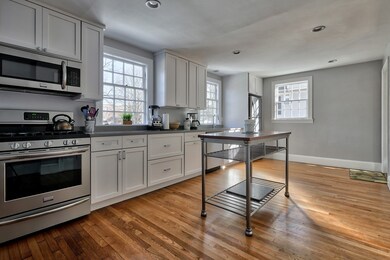
41 Bartlet St Andover, MA 01810
Highlights
- Landscaped Professionally
- Marble Flooring
- French Doors
- Bancroft Elementary School Rated A-
- Patio
- 1-minute walk to Andover Center Playground
About This Home
As of June 2020Fantastic In-Town Location close to the park, stores and many great restaurants. This beautiful cape style home was remodeled within the past 2 years with todays amenities but still maintains yesteryear's charm. Enjoy the large and totally renovated eat-in kitchen with new stainless steel appliances, Quartz countertop and large break bar peninsula. Wood flooring on 1st floor, 2nd floor and stairwell. Spacious living room with gas fireplace with beautiful custom woodwork and built-ins. Enjoy the sunroom right off the living room which offers lots of natural light and overlooks a new patio to a large back yard. The 2nd floor offers 3 bedrooms which include a Large master bedroom with gas fireplace, his & her closets including a walk-in w/ cedar. A newly remodeled bathroom with soaking tub & tile walk-in shower plus heated floor. 3 split, ductless a/c and heating units add second heat source. Young roof & boiler and a garage with charger for an electric car all add to this great value!
Last Agent to Sell the Property
Coldwell Banker Realty - Haverhill Listed on: 01/26/2018

Home Details
Home Type
- Single Family
Est. Annual Taxes
- $10,550
Year Built
- Built in 1928
Lot Details
- Landscaped Professionally
- Sprinkler System
- Property is zoned SRA
Parking
- 1 Car Garage
Kitchen
- Range
- Microwave
- Dishwasher
Flooring
- Wood
- Wall to Wall Carpet
- Marble
- Tile
Laundry
- Dryer
- Washer
Utilities
- Central Air
- 3+ Cooling Systems Mounted To A Wall/Window
- Heating System Uses Steam
- Heating System Uses Gas
- Water Holding Tank
- Natural Gas Water Heater
- Cable TV Available
Additional Features
- French Doors
- Patio
- Basement
Similar Homes in Andover, MA
Home Values in the Area
Average Home Value in this Area
Mortgage History
| Date | Status | Loan Amount | Loan Type |
|---|---|---|---|
| Closed | $672,700 | New Conventional | |
| Closed | $586,500 | Stand Alone Refi Refinance Of Original Loan | |
| Closed | $250,000 | No Value Available | |
| Closed | $50,000 | No Value Available |
Property History
| Date | Event | Price | Change | Sq Ft Price |
|---|---|---|---|---|
| 06/22/2020 06/22/20 | Sold | $725,000 | -2.0% | $370 / Sq Ft |
| 05/01/2020 05/01/20 | Pending | -- | -- | -- |
| 04/24/2020 04/24/20 | For Sale | $739,900 | +7.2% | $377 / Sq Ft |
| 02/28/2018 02/28/18 | Sold | $690,000 | +7.0% | $352 / Sq Ft |
| 01/29/2018 01/29/18 | Pending | -- | -- | -- |
| 01/26/2018 01/26/18 | For Sale | $644,900 | -- | $329 / Sq Ft |
Tax History Compared to Growth
Tax History
| Year | Tax Paid | Tax Assessment Tax Assessment Total Assessment is a certain percentage of the fair market value that is determined by local assessors to be the total taxable value of land and additions on the property. | Land | Improvement |
|---|---|---|---|---|
| 2024 | $10,550 | $819,100 | $502,300 | $316,800 |
| 2023 | $10,091 | $738,700 | $452,400 | $286,300 |
| 2022 | $9,659 | $661,600 | $400,400 | $261,200 |
| 2021 | $9,238 | $604,200 | $364,000 | $240,200 |
| 2020 | $8,859 | $590,200 | $355,100 | $235,100 |
| 2019 | $8,710 | $570,400 | $341,300 | $229,100 |
| 2018 | $8,336 | $533,000 | $321,900 | $211,100 |
| 2017 | $7,966 | $524,800 | $315,500 | $209,300 |
| 2016 | $7,721 | $521,000 | $315,500 | $205,500 |
| 2015 | $7,445 | $497,300 | $303,500 | $193,800 |
Agents Affiliated with this Home
-
The Carroll Team

Seller's Agent in 2020
The Carroll Team
The Carroll Team
(978) 475-2100
382 Total Sales
-
Jane Fortier
J
Buyer's Agent in 2020
Jane Fortier
Laer Realty
(978) 855-2170
43 Total Sales
-
Steve Fisichelli

Seller's Agent in 2018
Steve Fisichelli
Coldwell Banker Realty - Haverhill
(978) 994-6503
150 Total Sales
Map
Source: MLS Property Information Network (MLS PIN)
MLS Number: 72274968
APN: ANDO-000039-000067
- 3 Weeping Willow Way
- 56 Central St
- 61 Elm St Unit 61
- 38 Pasho St
- 59 Elm St
- 102 Chestnut St
- 72 N Main St Unit 72
- 65 Central St
- 44 Washington Ave Unit 44
- 50 High St Unit 15
- 22 Railroad St Unit 115
- 75 Essex St
- 10 Torr St
- 11 Hartigan Ct Unit 11
- 58 Abbot St
- 11 Cuba St
- 88 Central St
- 24 Phillips St
- 115 Elm St
- 20 Johnson Rd
